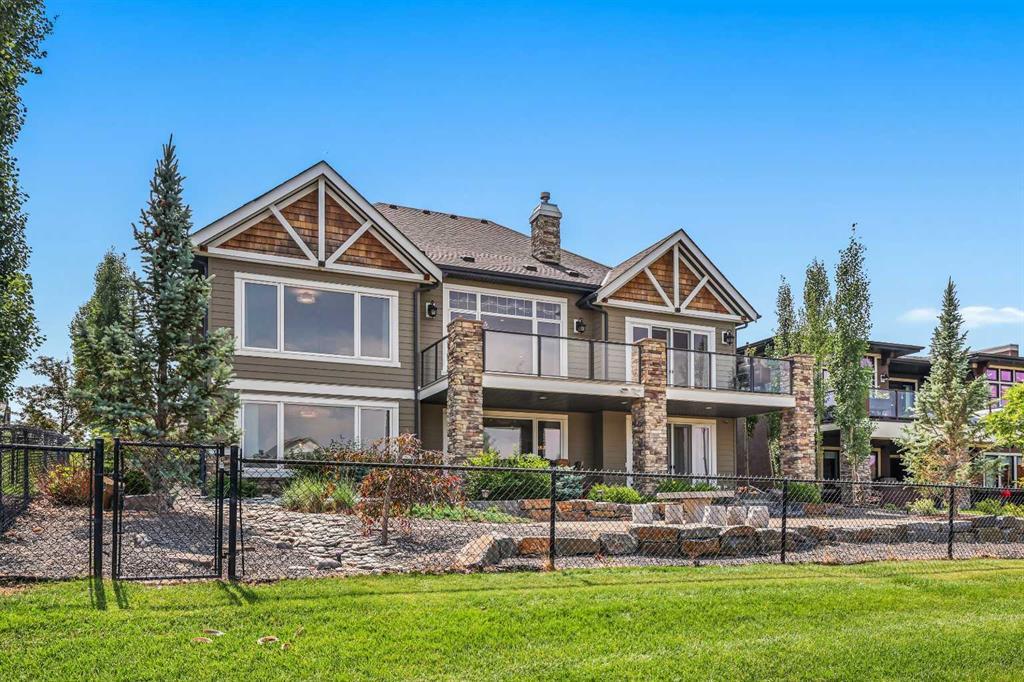- 3 Beds
- 3½ Baths
- 2,195 Sqft
- .22 Acres
42 Waters Edge Drive
Open house on Mar. 3 has been cancelled due to weather condition. One of the largest bungalow in Artesia, with stunning pond view! Experience the epitome of luxury living in this custom-built bungalow, nestled in the exclusive, estate-only community of Artesia. This exquisite property boasts an expansive layout, featuring 2195 sqft of refined living space on the main level, complemented by an additional 1737 sqft in a well-appointed walkout basement. Upon entering, the spaciousness of this home is immediately apparent, offering a feeling of openness and liberation. The panoramic views of the pond from both levels foster a harmonious connection with the picturesque surroundings. The home's open concept design is accentuated by oversized windows and a double-sided fireplace, creating an environment that is both airy and inviting. The impressive 11.5-foot ceilings add to the sense of grandeur throughout the property. The kitchen, a true chef’s delight, features expansive granite countertops, high-quality stainless steel appliances, and an upgraded range hood equipped with an interlock air makeup system. Step outside onto the spacious deck, an excellent extension of the indoor living space, where you can enjoy outdoor entertaining, relax in the calm ambience, or simply relish the stunning views – perfect for morning coffees or summer barbecues. The primary bedroom serves as a luxurious sanctuary, offering bright, spacious accommodation with breathtaking water views. It includes a large ensuite with elegant in-floor heating, a generous soaking tub, and a fiber glass shower, balancing luxury with functionality. The roomy walk-in closet provides ample storage for clothing and personal items. The main floor also includes a large office and an upgraded laundry room. Descend to the lower level to find a striking wet bar, an ideal setting for hosting and making memories. This level houses an additional master suite with a 4-piece ensuite, offering privacy and comfort. Large windows ensure the entertainment area is bathed in natural light, with unobstructed views of the water. The covered patio provides a shaded outdoor space, perfect for enjoying the surroundings in any weather. This level also features entertain space, another sizable bedroom and a full bath with heated tile floors, ensuring comfort for guests. Artesia's location is unparalleled, with a playground, tennis court, picnic area, and walking/biking paths just steps away. Only 10 minutes from south Calgary, residents enjoy the beauty of the foothills and larger lot sizes, while maintaining convenient access to the city's amenities.
Essential Information
- MLS® #A2107171
- Price$1,599,000
- Bedrooms3
- Bathrooms3.5
- Full Baths3
- Half Baths1
- Square Footage2,195
- Lot SQFT9,386
- Year Built2013
- TypeResidential
- Sub-TypeDetached
- StyleBungalow
- StatusActive
Community Information
- Address42 Waters Edge Drive
- SubdivisionArtesia at Heritage Pointes
- CityHeritage Pointe
- ProvinceAlberta
- Postal CodeT1S4K3
Amenities
- Parking Spaces6
- ParkingTriple Garage Attached
- # of Garages3
Amenities
Park, Picnic Area, Playground, Racquet Courts
Interior
- CoolingCentral Air
- Has BasementYes
- FireplaceYes
- # of Fireplaces1
- FireplacesGas
- Basement DevelopmentFull, Walk-Out
- Basement TypeFull, Walk-Out
- FlooringCarpet, Hardwood, Tile
Goods Included
Bar, Central Vacuum, Double Vanity, Granite Counters, High Ceilings, Kitchen Island, Open Floorplan, Pantry, Sump Pump(s), Vinyl Windows, Walk-In Closet(s)
Appliances
Central Air Conditioner, Dishwasher, Dryer, Gas Range, Microwave, Range Hood, Refrigerator, Washer, Water Softener, Window Coverings, Water Purifier
Heating
Boiler, High Efficiency, In Floor, Forced Air, Natural Gas
Exterior
- Exterior FeaturesNone
- RoofAsphalt Shingle
- ConstructionStone, Vinyl Siding
- FoundationPoured Concrete
- Front ExposureSW
- Frontage Metres22.83M 74`11"
Lot Description
Backs on to Park/Green Space, Creek/River/Stream/Pond, Low Maintenance Landscape
Site Influence
Backs on to Park/Green Space, Creek/River/Stream/Pond, Low Maintenance Landscape
Additional Information
- ZoningRC
- HOA Fees240
- HOA Fees Freq.MON
Room Dimensions
- Dining Room14`9 x 11`9
- Kitchen15`6 x 15`6
- Living Room17`9 x 17`2
- Master Bedroom15`6 x 15`3
- Bedroom 216`0 x 13`6
- Bedroom 319`0 x 14`7
Listing Details
- OfficeSkyrock
Skyrock.
MLS listings provided by Pillar 9™. Information Deemed Reliable But Not Guaranteed. The information provided by this website is for the personal, non-commercial use of consumers and may not be used for any purpose other than to identify prospective properties consumers may be interested in purchasing.
Listing information last updated on May 1st, 2024 at 9:01am MDT.















































