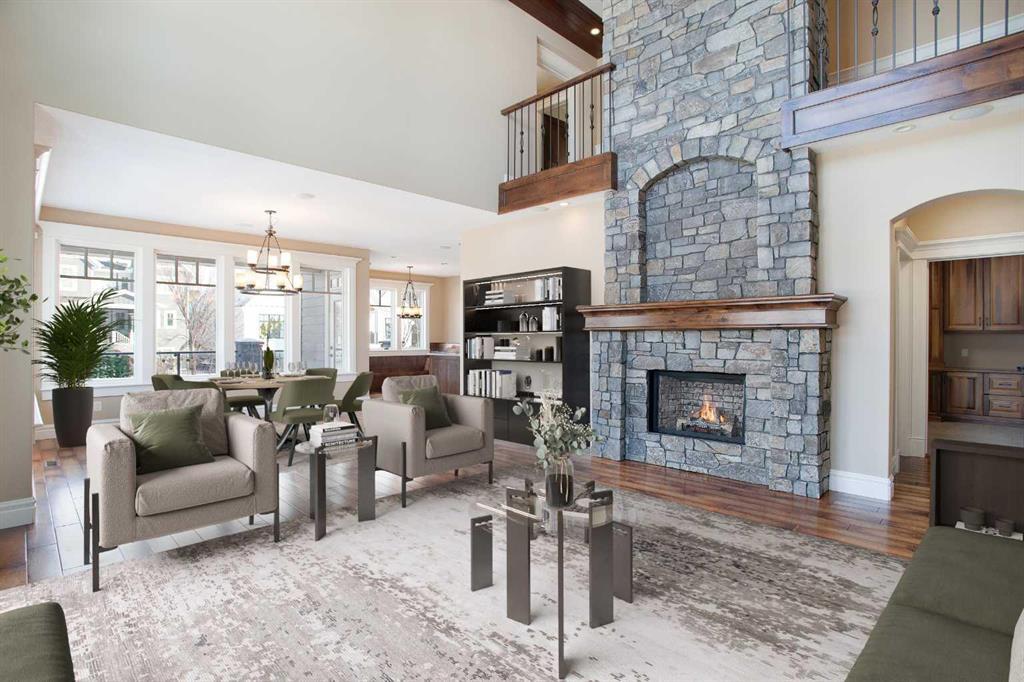- 3 Beds
- 2½ Baths
- 3,102 Sqft
- .15 Acres
1025 Coopers Drive Southwest
*** OPEN HOUSE SUNDAY APRIL 14 1PM to 4PM*** Welcome to your new home in the prestigious Estate area of Coopers Crossing, Airdrie's top-rated community for the past 11 years. Formerly Airdrie's first "MILLION" dollar show home, this residence is now available for you to make your own. Nestled within the esteemed Estate area of Coopers Crossing lies a residence of unparalleled sophistication. Step inside to discover this Craftsman style home is meticulously designed with a blend of elegance and functionality. Impeccably crafted built-ins grace the interior, meticulously fashioned from premium materials such as knotty alder, walnut, and MDF. The heart of the home unfolds within the spacious great room, adorned with an 18-foot coffered ceiling and a majestic floor-to-ceiling Montana stone fireplace, offering a captivating ambiance for gatherings and relaxation. Prepare to be inspired by the den/office, a true masterpiece finished entirely in walnut, with an attached library also crafted in the same exquisite wood. Perfect for work or leisure, this space has sophistication and charm. Embrace modern convenience with integrated audio and video systems, ensuring seamless entertainment and connectivity throughout. This meticulously maintained residence offers three bedrooms and two and a half bathrooms spread across 3102 square feet of living space. A double attached front drive garage, along with a double parking pad at the front, provides ample parking for vehicles. Vaulted ceilings in the bonus room above the garage add to the charm of this home, which has been wired to become a theatre room, offering a perfect space for cinematic experiences right at home. Situated on a corner lot, the property boasts a fenced backyard, complete with a back deck, ideal for savouring those tranquil west sun evenings or entertaining in your yard. Situated in the Estate area of Coopers Crossing, this residence enjoys a privileged setting, backing onto a green space not far from a playground and scenic pathways, inviting you to explore the outdoors and embrace tranquility. Experience the epitome of luxury living firsthand; words cannot adequately convey the allure of this distinguished abode.
Essential Information
- MLS® #A2106958
- Price$1,100,000
- Bedrooms3
- Bathrooms2.5
- Full Baths2
- Half Baths1
- Square Footage3,102
- Lot SQFT6,408
- Year Built2009
- TypeResidential
- Sub-TypeDetached
- Style2 Storey
- StatusActive
Community Information
- Address1025 Coopers Drive Southwest
- SubdivisionCoopers Crossing
- CityAirdrie
- ProvinceAlberta
- Postal CodeT4B 3B9
Amenities
- AmenitiesNone
- Parking Spaces4
- ParkingDouble Garage Attached
- # of Garages2
Interior
- CoolingNone
- Has BasementYes
- FireplaceYes
- # of Fireplaces1
- FireplacesGas, Mantle
- Basement DevelopmentFull, Unfinished
- Basement TypeFull, Unfinished
- FlooringCarpet, Ceramic Tile, Hardwood
Goods Included
Beamed Ceilings, High Ceilings, Vaulted Ceiling(s)
Appliances
Built-In Oven, Dishwasher, Gas Cooktop, Humidifier, Microwave, Refrigerator, Range Hood, Washer/Dryer
Heating
Forced Air, High Efficiency, In Floor, Natural Gas
Exterior
- Exterior FeaturesNone
- RoofAsphalt Shingle
- FoundationPoured Concrete
- Front ExposureS
- Frontage Metres16.13M 52`11"
Lot Description
Backs on to Park/Green Space, Back Yard, Corner Lot, Few Trees, Front Yard, Irregular Lot, Landscaped, Level
Construction
Composite Siding, Stone, Wood Frame, Wood Siding
Site Influence
Backs on to Park/Green Space, Back Yard, Corner Lot, Few Trees, Front Yard, Irregular Lot, Landscaped, Level
Additional Information
- ZoningR1
- HOA Fees79
- HOA Fees Freq.ANN
Room Dimensions
- Den15`0 x 11`0
- Dining Room14`11 x 11`6
- Family Room18`7 x 13`11
- Kitchen18`5 x 18`2
- Living Room16`11 x 16`0
- Master Bedroom17`11 x 12`3
- Bedroom 212`2 x 9`11
- Bedroom 312`2 x 9`11
Listing Details
- OfficeCIR Realty
CIR Realty.
MLS listings provided by Pillar 9™. Information Deemed Reliable But Not Guaranteed. The information provided by this website is for the personal, non-commercial use of consumers and may not be used for any purpose other than to identify prospective properties consumers may be interested in purchasing.
Listing information last updated on May 2nd, 2024 at 2:00am MDT.










































