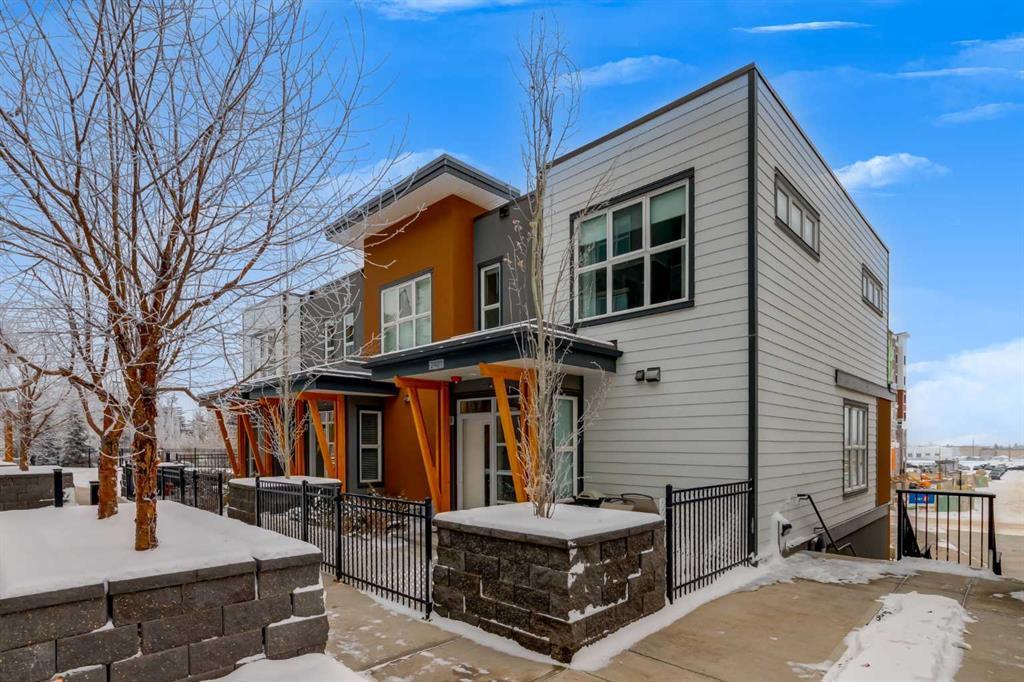- 3 Beds
- 3½ Baths
- 1,334 Sqft
- 77 DOM
2401, 95 Burma Star Road Southwest
Welcome to the inviting atmosphere of Currie Barracks, where this lovely home beckons you with its unique features, including a rare walkout basement that adds to its appeal. Approaching the home, you'll immediately notice its charming exterior, with a gated patio offering a glimpse of the private courtyard beyond. This outdoor space sets the tone for relaxation and enjoyment, providing a serene retreat right at your doorstep. Step inside, and you'll be greeted by a spacious and stylish kitchen, boasting European-inspired design elements such as ample cabinet space, a marble tile backsplash, and modern LED under cabinet lighting. The kitchen is equipped with top-of-the-line stainless steel appliances, including a gas stove, ensuring a delightful culinary experience for the home chef. The living area is bathed in natural light, thanks to its sunny southeast exposure, creating a warm and inviting atmosphere. From here, step out onto the balcony, where you can unwind and soak in the surroundings, whether it's enjoying a morning cup of coffee or hosting a barbecue with friends and family. Upstairs, the home offers three well-appointed bedrooms, including a spacious primary suite with an ensuite bathroom featuring dual sinks for added convenience. With the laundry conveniently located on the upper level, household chores become a breeze, leaving you with more time to relax and enjoy your home. Descend into the lower level of this home, where you'll discover a versatile space that adds even more value and functionality. The fully finished basement features a convenient kitchenette, providing added convenience for entertaining guests or preparing snacks without needing to go upstairs. Adjacent to the kitchenette is a spacious family room area, perfect for movie nights, game days, or simply relaxing with loved ones. With its generous size and layout, this area presents endless possibilities. Alternatively, this lower level could serve as a separate living area, ideal for renting out and generating additional income as a mortgage helper. In addition to its thoughtful design and layout, this home also boasts practical amenities, including two titled underground parking spots and storage lockers, providing both security and convenience. Plus, with the added comfort of air conditioning, you'll stay cool and comfortable year-round. Heating & water/sewer are already included in the condo fees. The location of this home is another highlight, with its proximity to Mount Royal University, as well as a variety of shops and restaurants. Additionally, its easy access to downtown and other major destinations makes commuting a breeze, offering the perfect blend of convenience and tranquility. In summary, this home offers modern living at its finest, with its stylish design, practical amenities, and desirable location. Don't miss out on the opportunity to make this stunning townhome your own – schedule a visit today and experience the beauty and charm of Currie Barracks living firsthand.
Essential Information
- MLS® #A2106854
- Price$759,900
- Bedrooms3
- Bathrooms3.5
- Full Baths3
- Half Baths1
- Square Footage1,334
- Year Built2015
- TypeResidential
- Sub-TypeRow/Townhouse
- Style2 Storey
- StatusActive
- Condo Fee1110
- Condo NameCurrie Barracks Axess
Condo Fee Includes
Amenities of HOA/Condo, Gas, Heat, Insurance, Common Area Maintenance, Professional Management, Maintenance Grounds, Parking, Reserve Fund Contributions, Sewer, Snow Removal, Trash, Water
Community Information
- SubdivisionCurrie Barracks
- CityCalgary
- ProvinceAlberta
- Postal CodeT3E 8A9
Address
2401, 95 Burma Star Road Southwest
Amenities
- Parking Spaces2
- ParkingUnderground
Amenities
Bicycle Storage, Community Gardens, Car Wash, Elevator(s), Parking, Park, Snow Removal, Storage, Trash, Visitor Parking
Interior
- HeatingForced Air
- CoolingCentral Air
- Has BasementYes
- Basement DevelopmentFinished, Full, Walk-Out
- Basement TypeFinished, Full, Walk-Out
Goods Included
Kitchen Island, No Smoking Home, Quartz Counters, Walk-In Closet(s)
Appliances
Dishwasher, Dryer, Gas Stove, Microwave Hood Fan, Refrigerator, Washer, Window Coverings
Flooring
Carpet, Ceramic Tile, Vinyl Plank
Exterior
- Exterior FeaturesNone
- Lot DescriptionSee Remarks
- RoofMembrane
- ConstructionStucco, Brick, Wood Frame
- FoundationPoured Concrete
- Front ExposureNW
- Site InfluenceSee Remarks
Additional Information
- ZoningDC
Room Dimensions
- Dining Room11`9 x 9`4
- Family Room19`4 x 14`6
- Kitchen12`6 x 12`3
- Living Room15`3 x 10`1
- Master Bedroom11`3 x 10`11
- Bedroom 211`3 x 8`10
- Bedroom 310`8 x 8`5
Listing Details
- OfficeRoyal LePage Solutions
Royal LePage Solutions.
MLS listings provided by Pillar 9™. Information Deemed Reliable But Not Guaranteed. The information provided by this website is for the personal, non-commercial use of consumers and may not be used for any purpose other than to identify prospective properties consumers may be interested in purchasing.
Listing information last updated on April 27th, 2024 at 1:45am MDT.





















































