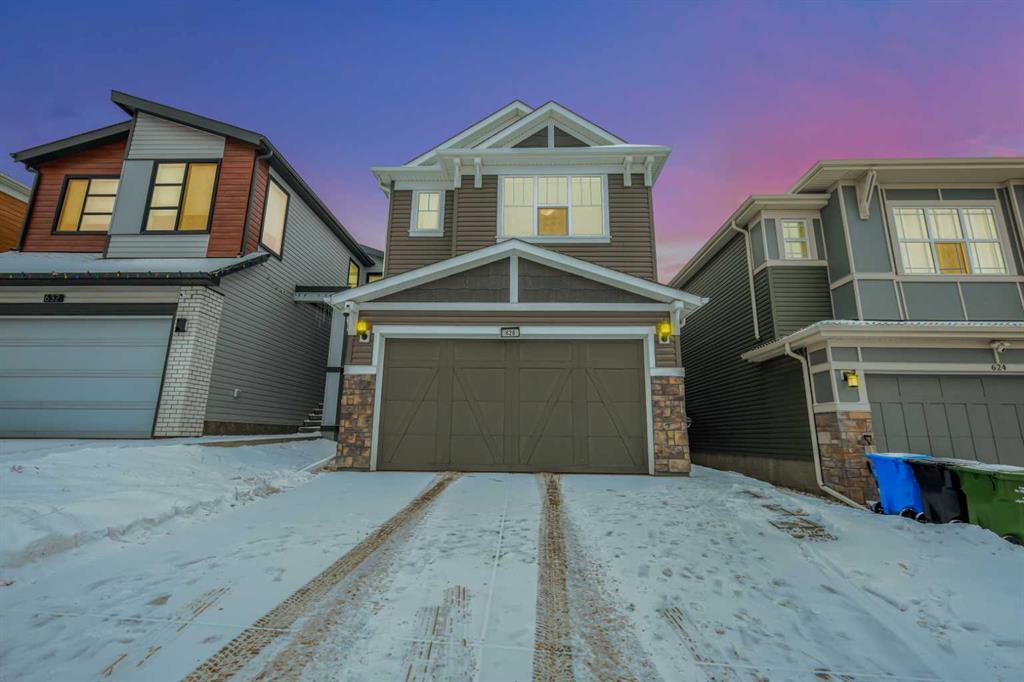- 4 Beds
- 3½ Baths
- 2,197 Sqft
- .08 Acres
628 Livingston Way Northeast
Well maintained 3+1-bedroom single family home located on a quiet street, close to parks in the desirable family community of Livingston. This home has gorgeous open floor plan & a kitchen that contains bright cabinets, large island/eating bar (granite countertops) plus dining area, stainless appliances and LVP floors. This stunning property in the vibrant community of Livingston offers a perfect blend of modern luxury and thoughtful design. Inside, you'll find an open-concept layout connecting the living, dining, and kitchen areas, flooded with natural light. The gourmet kitchen features high-end appliances and cabinets, quartz countertops, and ample storage space. Upstairs, the master retreat boasts a walk-in closet and a luxurious ensuite bathroom. Two additional bedrooms and a full bathroom provide comfort for guests. Pride of ownership gleams from every corner and this is truly a must-see home on any tour of the area. The fully finished basement has a separate side entry and can be a perfect place for watching the game or entreating friends and family or can be rented for a mortgage helper. Livingston offers picturesque landscapes, tranquil parks, and walking paths for outdoor enthusiasts Nearby amenities include shopping centers, restaurants, schools, and recreational facilities. With easy access to major transportation routes, commuting is a breeze. This one won't last long. Call now to view.
Essential Information
- MLS® #A2106842
- Price$809,900
- Bedrooms4
- Bathrooms3.5
- Full Baths3
- Half Baths1
- Square Footage2,197
- Lot SQFT3,369
- Year Built2021
- TypeResidential
- Sub-TypeDetached
- Style2 Storey
- StatusActive
Community Information
- Address628 Livingston Way Northeast
- SubdivisionLivingston
- CityCalgary
- ProvinceAlberta
- Postal CodeT3P 1R8
Amenities
- AmenitiesNone
- Parking Spaces4
- ParkingDouble Garage Attached
- # of Garages2
Interior
- HeatingForced Air, Natural Gas
- CoolingNone
- Has BasementYes
- FireplaceYes
- # of Fireplaces1
- FireplacesGas
- Basement DevelopmentExterior Entry, Finished, Full
- Basement TypeExterior Entry, Finished, Full
- FlooringCarpet, Laminate, Tile
Goods Included
Double Vanity, Kitchen Island, Pantry, Soaking Tub, Walk-In Closet(s)
Appliances
Dishwasher, Garage Control(s), Refrigerator, Built-In Oven, Microwave, Stove(s), Washer/Dryer
Exterior
- Exterior FeaturesNone
- Lot DescriptionRectangular Lot
- RoofAsphalt Shingle
- ConstructionWood Frame, Vinyl Siding
- FoundationPoured Concrete
- Front ExposureSE
- Frontage Metres8.94M 29`4"
- Site InfluenceRectangular Lot
Additional Information
- ZoningR-G
- HOA Fees420
- HOA Fees Freq.ANN
Room Dimensions
- Dining Room12`0 x 8`8
- Family Room22`1 x 16`5
- Kitchen15`2 x 13`10
- Living Room13`8 x 12`2
- Master Bedroom17`3 x 13`0
- Bedroom 213`5 x 11`7
- Bedroom 313`5 x 11`0
- Bedroom 411`7 x 8`9
Listing Details
- OfficeeXp Realty
eXp Realty.
MLS listings provided by Pillar 9™. Information Deemed Reliable But Not Guaranteed. The information provided by this website is for the personal, non-commercial use of consumers and may not be used for any purpose other than to identify prospective properties consumers may be interested in purchasing.
Listing information last updated on April 28th, 2024 at 12:15am MDT.





















































