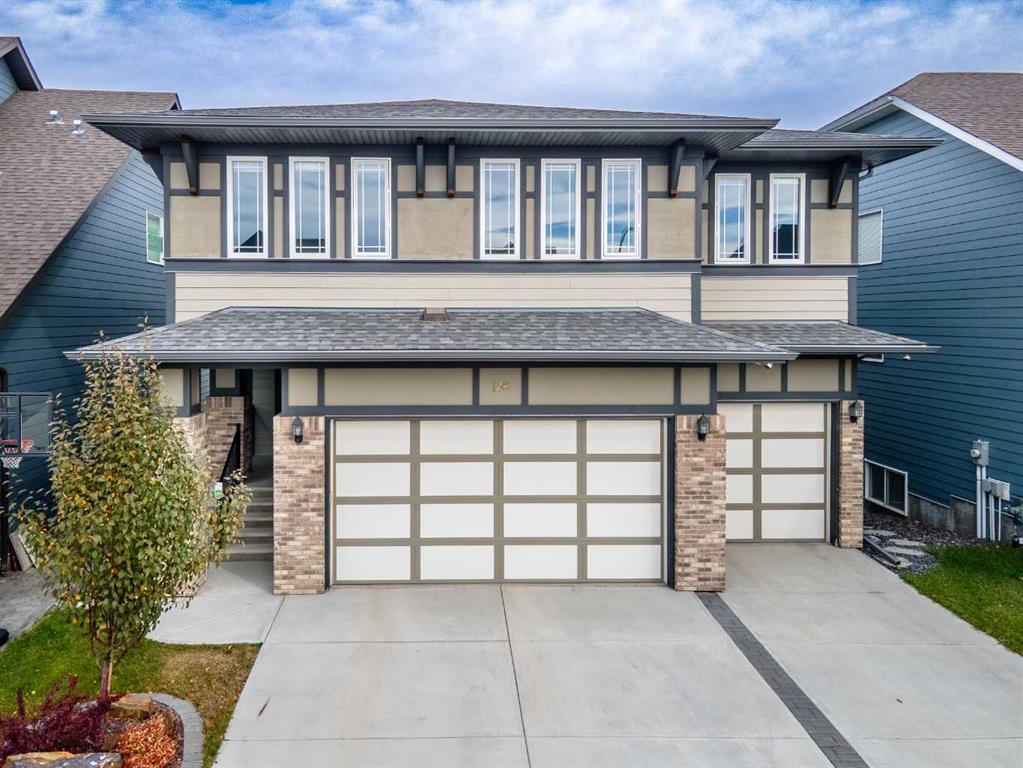- 6 Beds
- 3½ Baths
- 2,852 Sqft
- .1 Acres
148 Marquis View Southeast
Views! Views Views! Situated perfectly back into the MAHOGANY WETLANDS is this outstanding Mahogany residence, offering unblocking views that encompass the entire pond & park area. Featuring almost 4,000 square feet of well appointed living space, this exquisite home offers 4 bedrooms plus office on upper level, 2 more bedrooms downstairs and a main floor den. Stepping into the entrance, you'll be enveloped by an open-concept design that includes a den, dining room, cozy family room and a custom-crafted kitchen with granite counters, island and a walk through pantry – while being graced by breathtaking views from every angle. The impeccable open to above 18 foot ceilings combined with a rock facing fireplace and crystal chandelier lighting offers airy atmosphere and highlights the whole main floor . Upper level hosts spacious primary suite with a spa like ensuite, walk-in closet and 3 windows that unveils unobstructed panoramas and gorgeous greenery views. Three more bedrooms (one with double doors), 5 pcs main bathroom, open den/office & a laundry room completes this floor. The lower walk-out basement has been thoughtfully designed and features a huge recreation/games room, 5th bedroom, full bath, utility room and a great space for HOME THEATER. Enjoy the maintenance free, private backyard oasis completed with patio and a gate to step out to the WETLANDS! Value plus triple garage accessible from the mud room of main floor. First owners have been upgrades a lot at the time of building it including A/C, water softener, radon reduction system, central humidifiers, upper floor skylight, garage 240V/40AMP power plug (roughed-in), POE (Power over ethernet) out door surveillance camera system, and backyard landscaping. Marquis View is renowned as one of the most iconic street in the award winning community of Mahogany which combines wetlands views along with the luxury, and exclusivity that this prestigious address offers.
Essential Information
- MLS® #A2106708
- Price$1,329,900
- Bedrooms6
- Bathrooms3.5
- Full Baths3
- Half Baths1
- Square Footage2,852
- Lot SQFT4,391
- Year Built2017
- TypeResidential
- Sub-TypeDetached
- Style2 Storey
- StatusActive
Community Information
- Address148 Marquis View Southeast
- SubdivisionMahogany
- CityCalgary
- ProvinceAlberta
- Postal CodeT3M 2H4
Amenities
- AmenitiesBeach Access, Park
- Parking Spaces6
Parking
Concrete Driveway, Driveway, Quad or More Attached
Interior
- HeatingForced Air, Natural Gas
- CoolingCentral Air
- Has BasementYes
- FireplaceYes
- # of Fireplaces2
- FireplacesGas, Great Room, Family Room
- Basement DevelopmentFinished, Full, Walk-Out
- Basement TypeFinished, Full, Walk-Out
- FlooringCarpet, Ceramic Tile, Hardwood
Goods Included
Bar, Double Vanity, Granite Counters, High Ceilings, Kitchen Island, No Smoking Home, Open Floorplan, Pantry, Separate Entrance, Walk-In Closet(s), French Door, Skylight(s)
Appliances
Central Air Conditioner, Dishwasher, Dryer, Microwave, Range Hood, Refrigerator, Washer, Built-In Oven, Garage Control(s), Gas Stove, Window Coverings
Exterior
- Exterior FeaturesNone
- RoofAsphalt Shingle
- ConstructionStone, Stucco
- FoundationPoured Concrete
- Front ExposureSW
- Frontage Metres13.90M 45`7"
Lot Description
Backs on to Park/Green Space, Environmental Reserve, Views, Creek/River/Stream/Pond, Garden, Landscaped, Underground Sprinklers, Wetlands
Site Influence
Backs on to Park/Green Space, Environmental Reserve, Views, Creek/River/Stream/Pond, Garden, Landscaped, Underground Sprinklers, Wetlands
Additional Information
- ZoningR-1
- HOA Fees Freq.ANN
Room Dimensions
- Den11`5 x 12`0
- Dining Room14`2 x 9`7
- Family Room20`10 x 13`3
- Kitchen14`2 x 18`5
- Master Bedroom13`10 x 17`7
- Bedroom 213`10 x 15`0
- Bedroom 311`9 x 15`3
- Bedroom 412`8 x 15`3
Listing Details
Office
Top Producer Realty and Property Management
Top Producer Realty and Property Management.
MLS listings provided by Pillar 9™. Information Deemed Reliable But Not Guaranteed. The information provided by this website is for the personal, non-commercial use of consumers and may not be used for any purpose other than to identify prospective properties consumers may be interested in purchasing.
Listing information last updated on April 27th, 2024 at 1:30am MDT.





















































