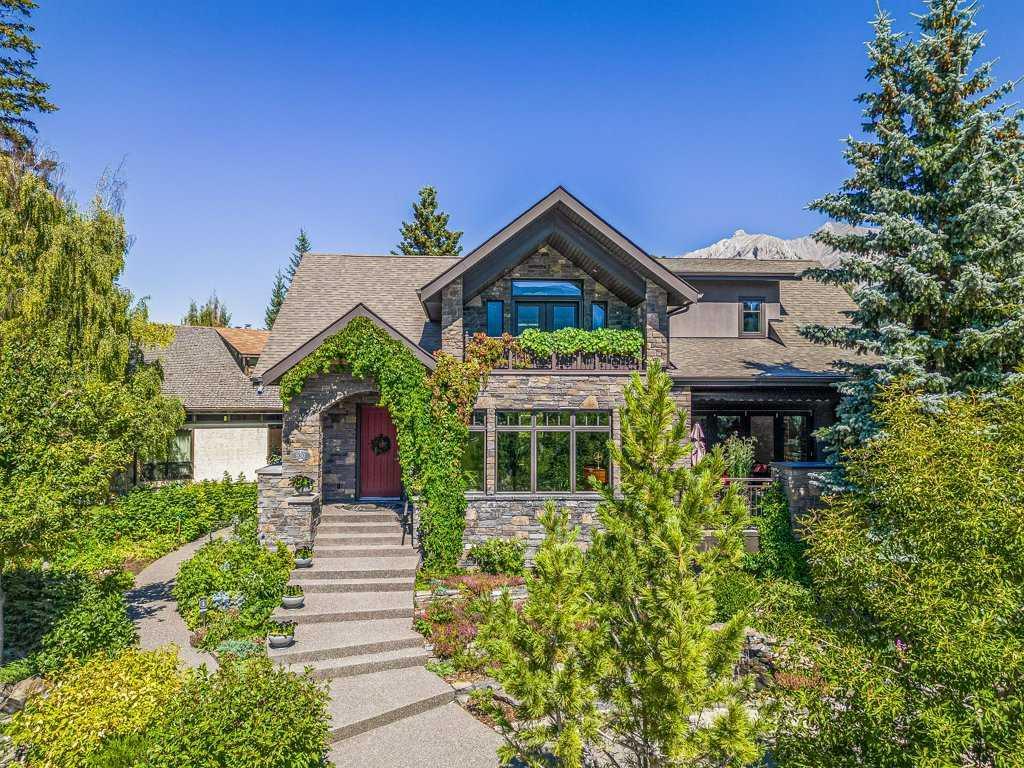- 8 Beds
- 6½ Baths
- 5,722 Sqft
- .18 Acres
930 9 Street
Beautiful Rocky Mountain Views, Quiet & Convenient Location Situated in the heart of Canmore, with stunning mountain views and the convenience of downtown living, this exquisite executive home is surrounded by lush gardens & mature trees for the perfect park-like setting. Showcasing 5721 sq. ft of custom design, over three levels, the main house has seven bedrooms and six bathrooms. Two of the bedrooms are situated in a lower-level guest suite, with a separate exterior entrance, small kitchen, laundry, and living room. The house also has a separate, legal one bedroom suite above the garage with fantastic views, vaulted ceilings, private deck, full kitchen, 3 pc bath, living room & laundry. With large windows, sunny spaces, gourmet kitchen, secret rooms, window seats, this impeccably maintained home is unparalleled in luxury and comfort. This residence stands as a testament to exceptional construction quality, boasting an array of features that exceed expectations. A private showing is strongly recommended to fully appreciate the finer details.
Essential Information
- MLS® #A2106276
- Price$4,938,000
- Bedrooms8
- Bathrooms6.5
- Full Baths6
- Half Baths1
- Square Footage5,722
- Lot SQFT7,840
- Year Built2018
- TypeResidential
- Sub-TypeDetached
- Style3 Storey
- StatusActive
Community Information
- Address930 9 Street
- SubdivisionLions Park
- CityCanmore
- ProvinceAlberta
- Postal CodeT1W1Z8
Amenities
- Parking Spaces4
- # of Garages2
Parking
Alley Access, Double Garage Attached, Driveway, Garage Door Opener, Heated Garage, Parking Pad, Rear Drive
Interior
- Has BasementYes
- FireplaceYes
- # of Fireplaces3
Goods Included
Beamed Ceilings, Built-in Features, Ceiling Fan(s), Central Vacuum, Chandelier, Closet Organizers, Crown Molding, Double Vanity, Dry Bar, French Door, Granite Counters, High Ceilings, Kitchen Island, Low Flow Plumbing Fixtures, No Smoking Home, Open Floorplan, Pantry, Master Downstairs, Quartz Counters, Recessed Lighting, Recreation Facilities, Separate Entrance, Skylight(s), Smart Home, Soaking Tub, Storage, Vaulted Ceiling(s), Walk-In Closet(s)
Appliances
Bar Fridge, Built-In Oven, Built-In Range, Built-In Refrigerator, Central Air Conditioner, Dishwasher, Disposal, Double Oven, Dryer, Garage Control(s), Gas Cooktop, Microwave, Other, Oven, Range, Refrigerator, Stove(s), Washer, Washer/Dryer, Window Coverings, Wine Refrigerator
Heating
Boiler, Central, Fan Coil, High Efficiency, In Floor, ENERGY STAR Qualified Equipment, Exhaust Fan, Fireplace(s), Forced Air, Hot Water, Humidity Control, Natural Gas, Radiant, Zoned
Cooling
Central Air, ENERGY STAR Qualified Equipment, Full
Fireplaces
Gas, Gas Log, Living Room, Mantle, Masonry, Outside, Wood Burning
Basement Development
Exterior Entry, Finished, Full, Walk-Out
Basement Type
Exterior Entry, Finished, Full, Walk-Out
Flooring
Concrete, Cork, Hardwood, Vinyl
Exterior
- RoofAsphalt Shingle
- FoundationPoured Concrete
- Front ExposureS
- Frontage Metres19.81M 65`0"
Exterior Features
Awning(s), Courtyard, Fire Pit, Garden, Lighting, Private Entrance, Private Yard, Storage
Lot Description
Back Lane, Back Yard, Corner Lot, Fruit Trees/Shrub(s), Front Yard, Garden, Low Maintenance Landscape, Irregular Lot, Landscaped, Street Lighting, Native Plants, Pie Shaped Lot, Private, Views, Waterfall
Construction
Concrete, ICFs (Insulated Concrete Forms), Stone, Stucco
Site Influence
Back Lane, Back Yard, Corner Lot, Fruit Trees/Shrub(s), Front Yard, Garden, Low Maintenance Landscape, Irregular Lot, Landscaped, Street Lighting, Native Plants, Pie Shaped Lot, Private, Views, Waterfall
Additional Information
- ZoningR1
Room Dimensions
- Den10`5 x 17`9
- Dining Room10`0 x 19`1
- Family Room16`8 x 16`7
- Kitchen17`0 x 10`10
- Master Bedroom16`7 x 16`3
- Bedroom 211`11 x 14`3
- Bedroom 310`10 x 11`2
- Bedroom 421`0 x 18`2
Listing Details
- OfficeRE/MAX Alpine Realty
RE/MAX Alpine Realty.
MLS listings provided by Pillar 9™. Information Deemed Reliable But Not Guaranteed. The information provided by this website is for the personal, non-commercial use of consumers and may not be used for any purpose other than to identify prospective properties consumers may be interested in purchasing.
Listing information last updated on May 2nd, 2024 at 9:30am MDT.





















































