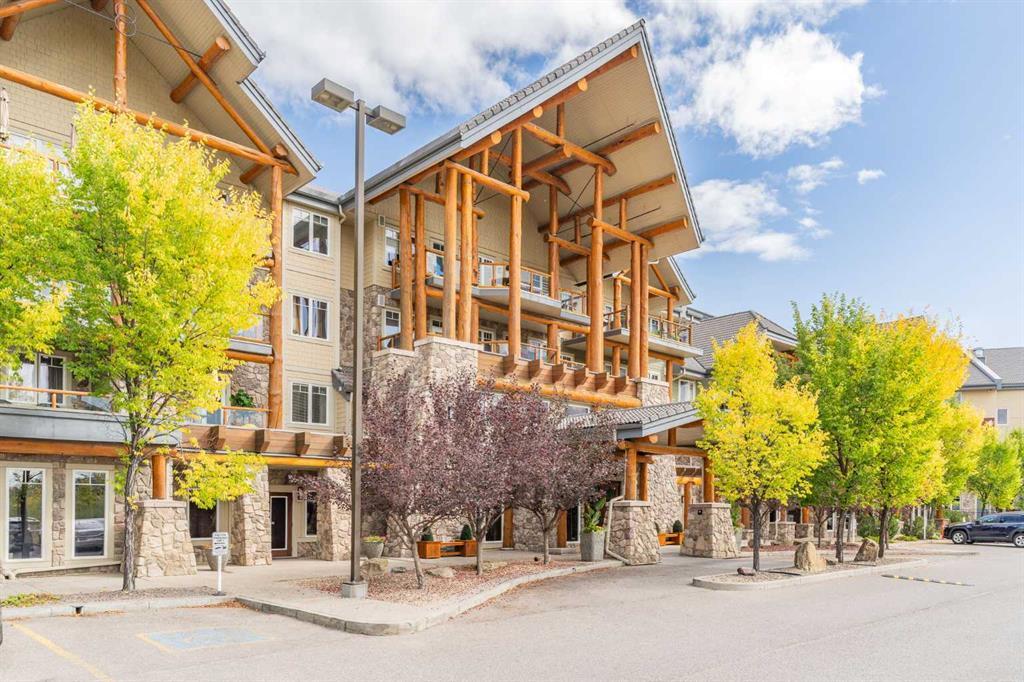- 2 Beds
- 2½ Baths
- 2,659 Sqft
- 63 DOM
1442, 2330 Fish Creek Boulevard Southwest
Indulge in the pinnacle of luxury living with this exceptional penthouse condo at 2330 Fish Creek Boulevard in Sanderson Ridge. Expansive yet refined, this 2,658-square-foot residence exudes elegance and sophistication. Upon entering the foyer, adorned with dual closets, revel in the abundant natural light cascading through the numerous windows, enveloping the home in warmth and welcome. Adjacent to the foyer, discover a meticulously designed office space, catering to your every need. Transitioning to the main living area, savor the intimate ambiance created by dual fireplaces in the living spaces, complemented by two dining areas and a gourmet kitchen boasting stone countertops and ample storage. Access two of the three private balconies from this area and bask in the awe-inspiring vistas of Fish Creek Park, providing a tranquil backdrop for everyday life. Journeying to the private quarters, encounter a convenient two-piece bathroom and a spacious in-suite laundry room, seamlessly integrated with matching cabinetry and countertops. The first bedroom features a luxurious four-piece ensuite, sizable closet, and expansive window. Adjacent, discover a cozy private den, offering versatility and functionality. Entering the master suite, spanning almost 350 square feet, immerse yourself in natural light streaming through the large window and door leading to the third private balcony. The opulent four-piece ensuite boasts a spa-like shower, dual vanities, ample storage, and a separate water closet. Completing the suite, the 6 x 11 walk-in closet ensures ample space and convenience. The property includes three titled parking spaces and is sold fully furnished. This condo epitomizes convenience and luxury. Sanderson Ridge, an esteemed adult community, offers an unparalleled array of amenities, including a movie theatre, bowling alley, games and poker rooms, fitness center, craft room, wine cellar, woodworking shop, barber shop, swimming pool, hot tub, steam room, coffee bar, fully equipped kitchen, and access to "The Sanderson Room", available for events. With two car wash bays and meticulously maintained grounds, every detail has been carefully curated. Do not miss the opportunity to call this extraordinary property home. Visit the property website for additional photos and details. Arrange your private viewing today!
Essential Information
- MLS® #A2106189
- Price$3,125,000
- Bedrooms2
- Bathrooms2.5
- Full Baths2
- Half Baths1
- Square Footage2,659
- Year Built2009
- TypeResidential
- Sub-TypeApartment
- StylePenthouse
- StatusActive
- Condo Fee1449
- Condo NameSanderson Ridge
Condo Fee Includes
Common Area Maintenance, Electricity, Gas, Heat, Insurance, Interior Maintenance, Maintenance Grounds, Parking, Professional Management, Reserve Fund Contributions, Security, Sewer, Snow Removal, Trash, Water
Community Information
- SubdivisionEvergreen
- CityCalgary
- ProvinceAlberta
- Postal CodeT2Y0L1
Address
1442, 2330 Fish Creek Boulevard Southwest
Amenities
- Parking Spaces3
- ParkingStall, Underground
Amenities
Elevator(s), Fitness Center, Guest Suite, Indoor Pool, Other, Parking, Party Room, Pool, Recreation Facilities, Recreation Room, Snow Removal, Spa/Hot Tub, Storage, Bicycle Storage, Car Wash
Interior
- AppliancesOther, See Remarks
- HeatingForced Air
- CoolingCentral Air
- FireplaceYes
- # of Fireplaces2
- FireplacesGas
- # of Stories4
- FlooringCarpet, Ceramic Tile, Hardwood
Goods Included
Closet Organizers, Double Vanity, Recreation Facilities, Stone Counters, Walk-In Closet(s)
Exterior
- Exterior FeaturesBalcony
- ConstructionConcrete, Wood Frame
- Front ExposureS
Additional Information
- ZoningM-2
Room Dimensions
- Den11`2 x 15`6
- Dining Room21`3 x 14`8
- Kitchen16`5 x 13`0
- Living Room18`11 x 36`6
- Master Bedroom24`1 x 19`4
- Bedroom 218`0 x 12`3
Listing Details
- OfficeEXP REALTY
EXP REALTY.
MLS listings provided by Pillar 9™. Information Deemed Reliable But Not Guaranteed. The information provided by this website is for the personal, non-commercial use of consumers and may not be used for any purpose other than to identify prospective properties consumers may be interested in purchasing.
Listing information last updated on April 27th, 2024 at 2:15am MDT.




















































