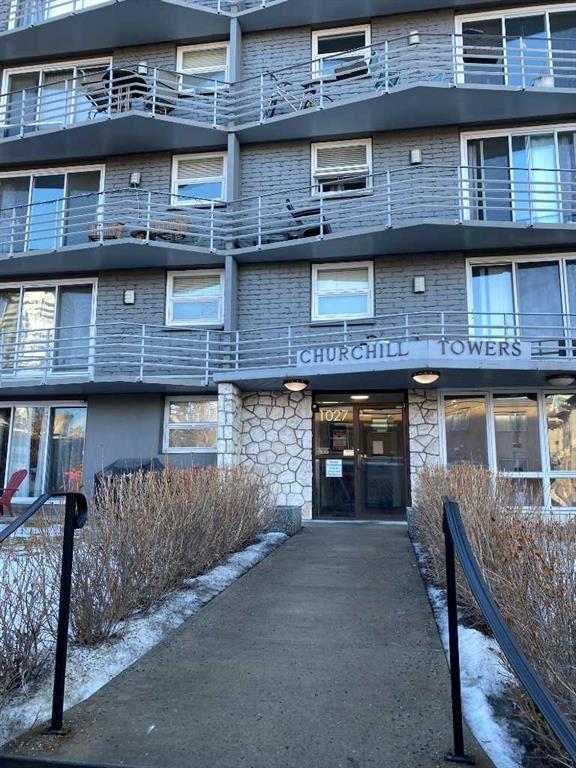- 1 Bed
- 1 Bath
- 635 Sqft
- 85 DOM
206, 1027 Cameron Avenue Southwest
This one-bedroom updated condo is priced to sell and has the wow factor. It offers modern luxury with its vinyl plank flooring, a kitchen featuring a huge granite island with waterfall sides, an eating bar, stainless steel appliances, built-in pantry, upper cabinets with built-in lights, glass shelves, and doors, a full-height backsplash, and a deep stainless steel sink. The unit also has in suite laundry The spacious living room leads to a patio with a deck. The bedroom has sliding barn closet doors and a sliding barn door for an in-unit storage room. A second storage unit is conveniently located in the hallway right beside the condo. The bathroom boasts a long granite countertop with a bowl sink, a deep tub with tile to ceiling surround, and frosted glass doors with lever hardware.
Essential Information
- MLS® #A2105525
- Price$257,400
- Bedrooms1
- Bathrooms1
- Full Baths1
- Square Footage635
- Year Built1962
- TypeResidential
- Sub-TypeApartment
- StyleHigh-Rise (5+)
- StatusActive
- Condo Fee454
- Condo NameChurchill Towers
Condo Fee Includes
Heat, Insurance, Common Area Maintenance, Interior Maintenance, Professional Management, Maintenance Grounds, Reserve Fund Contributions, Sewer, Snow Removal, Trash, Water
Community Information
- SubdivisionLower Mount Royal
- CityCalgary
- ProvinceAlberta
- Postal CodeT2T 0K3
Address
206, 1027 Cameron Avenue Southwest
Amenities
- AmenitiesCoin Laundry, Elevator(s)
- ParkingNone
Interior
- HeatingBaseboard
- CoolingNone
- # of Stories6
- FlooringVinyl Plank
Goods Included
Granite Counters, Kitchen Island, No Animal Home, No Smoking Home, Open Floorplan, Elevator
Appliances
Dishwasher, Electric Stove, Microwave Hood Fan, Refrigerator, European Washer/Dryer Combination
Exterior
- Exterior FeaturesBalcony
- RoofTar/Gravel
- ConstructionConcrete, Brick
- Front ExposureN
Additional Information
- ZoningM-C2
Room Dimensions
- Kitchen9`1 x 15`0
- Living Room13`8 x 15`0
- Master Bedroom13`6 x 10`0
Listing Details
- OfficeGreater Calgary Real Estate
Greater Calgary Real Estate.
MLS listings provided by Pillar 9™. Information Deemed Reliable But Not Guaranteed. The information provided by this website is for the personal, non-commercial use of consumers and may not be used for any purpose other than to identify prospective properties consumers may be interested in purchasing.
Listing information last updated on April 27th, 2024 at 11:15pm MDT.
























