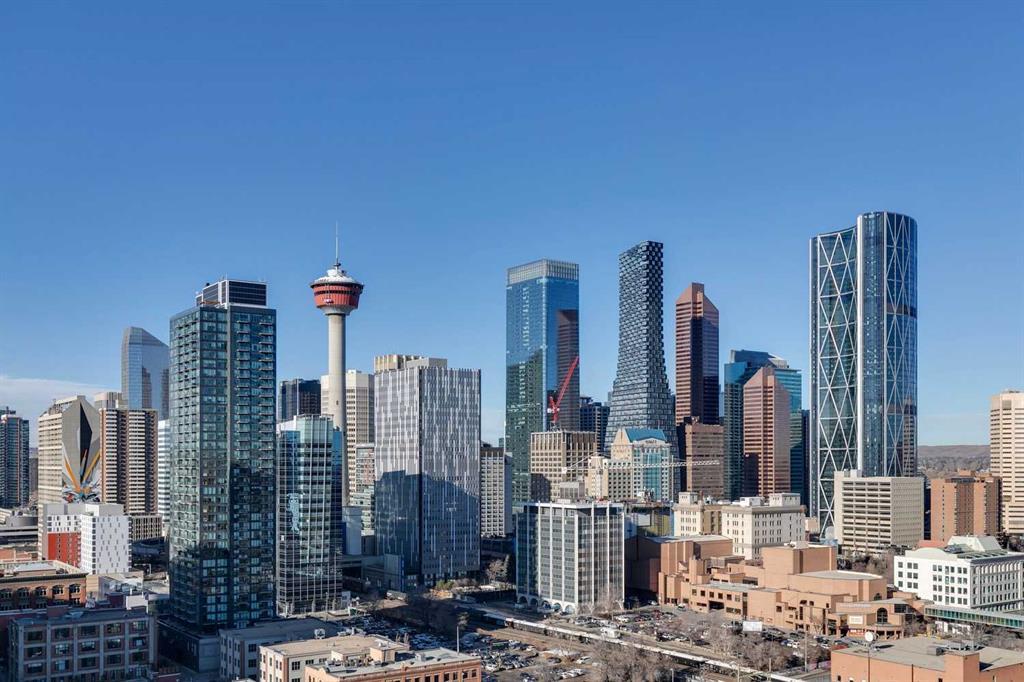- 2 Beds
- 2 Baths
- 833 Sqft
- 87 DOM
2007, 1122 3 Street Southeast
***BACK ON MARKET DUE TO FINANCING***Spectacular mountain & city skyline views from this very open south west corner unit with floor to ceiling windows bathing this unit in sunlight. Sleek modern kitchen with upgraded stainless appliance package, quartz countertops & a huge island with breakfast bar. Two good sized bedrooms including the master with double closets & a 4 pc bath with soaker tub. Three elevators whisk you up to your suite or down to the secure, titled parking stall. Fabulous amenities include an elaborately equipped gym with yoga studio, a social lounge, a rooftop patio for summer BBQ's & a workshop, complete with a work bench & tools. Enjoy the convenience of the concierge to handle incoming packages & the comfort & safety of security personnel. Walk to work or enjoy the close proximity to Stampede Park, nearby Sunterra Market, shops, restaurants & entertainment or enjoy a stroll along the river & pathways. VACANT - FOR QUICK POSSESSION!
Essential Information
- MLS® #A2105429
- Price$479,900
- Bedrooms2
- Bathrooms2
- Full Baths2
- Square Footage833
- Year Built2015
- TypeResidential
- Sub-TypeApartment
- StyleApartment
- StatusActive
- Condo Fee761
- Condo NameThe Guardian
Condo Fee Includes
Caretaker, Common Area Maintenance, Heat, Insurance, Parking, Professional Management, Reserve Fund Contributions, Security Personnel, Sewer, Snow Removal, Trash, Water
Community Information
- Address2007, 1122 3 Street Southeast
- SubdivisionBeltline
- CityCalgary
- ProvinceAlberta
- Postal CodeT2G 1H7
Amenities
- Parking Spaces1
Amenities
Elevator(s), Fitness Center, Party Room, Secured Parking, Storage, Visitor Parking
Parking
Heated Garage, Secured, Titled, Underground, Covered, Enclosed, Stall
Interior
- HeatingFan Coil, Natural Gas
- CoolingCentral Air
- # of Stories44
- FlooringTile, Vinyl Plank
Goods Included
Closet Organizers, Kitchen Island, No Animal Home, No Smoking Home, Open Floorplan, Pantry, Quartz Counters, Storage, Wired for Sound
Appliances
Built-In Oven, Dishwasher, Electric Cooktop, Garage Control(s), Microwave, Range Hood, Refrigerator, Washer/Dryer Stacked, Window Coverings
Exterior
- Exterior FeaturesCourtyard, Balcony
- RoofMembrane
- Front ExposureW
Construction
Concrete, Stone, Aluminum Siding
Additional Information
- ZoningDC (pre 1P2007)
Room Dimensions
- Dining Room11`6 x 9`0
- Kitchen12`0 x 9`8
- Living Room15`0 x 10`2
- Master Bedroom10`2 x 9`4
- Bedroom 29`8 x 9`6
Listing Details
- OfficeRE/MAX Landan Real Estate
RE/MAX Landan Real Estate.
MLS listings provided by Pillar 9™. Information Deemed Reliable But Not Guaranteed. The information provided by this website is for the personal, non-commercial use of consumers and may not be used for any purpose other than to identify prospective properties consumers may be interested in purchasing.
Listing information last updated on April 30th, 2024 at 3:30am MDT.







































