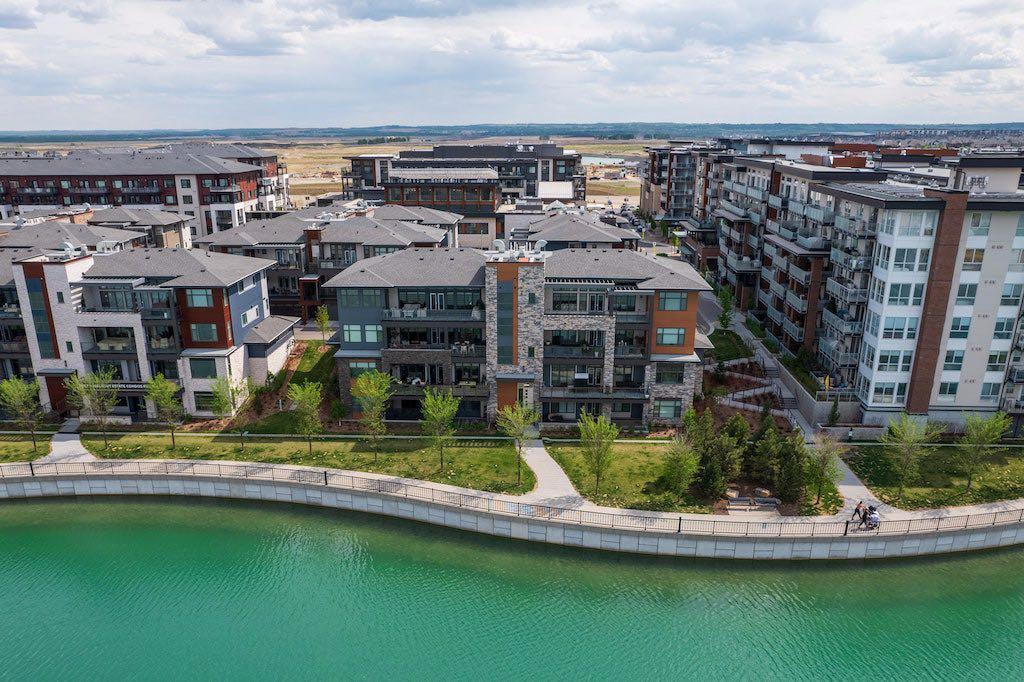- 3 Beds
- 3½ Baths
- 1,258 Sqft
- 89 DOM
102, 17 Mahogany Circle Southeast
Unparalleled level of luxury and sophistication! THE BEST VIEW & PRIVATE LOCATION IN THE COMPLEX! Tucked in the heart of Westman Village. These units hardly ever come available. Jayman built with all the upgrades! This exquisite two-level WALKOUT, close to 2,400sf home epitomizes luxury living with its unparalleled 180 degree waterfront views and lavish amenities. Boasting an expansive layout, this residence offers a harmonious blend of sophistication and comfort. As you step into the expansive main level which features soaring ceilings and floor-to-ceiling windows that frame the breathtaking waterfront panorama. The mesmerizing views are not just a feature but a way of life, seamlessly integrated into the design of each room. The gourmet kitchen, a masterpiece in itself, is equipped with Luxury Wolf and Sub-Zero appliances, catering to the culinary enthusiast's every need. Entertain guests effortlessly in the expansive dining area, huge kitchen island, or on one of the two huge 400sf covered patios. Thus providing the ideal setting for indoor-outdoor living while enjoying the serene waterfront ambiance. The main floor primary bedroom features a gorgeous spa like ensuite bathroom, featuring dual vanities, spacious shower, soaker tub, and walk-in closet. Additionally, the laundry is conveniently located on the main level. Head to the lower level to find 2 more generously sized bedrooms, each accompanied by its own ensuite bath. There is also a private den that could easily be set up as a media/theatre room to enjoy the newest releases with family and friends. Every inch of this residence is meticulously crafted with the finest materials and finishes, showcasing the commitment to quality and attention to detail. The double attached garage adds an extra layer of convenience, providing secure parking for 2 vehicles. In the heart of Westman Village you are able to walk within a couple minutes to all the amazing amenities the Village offers. Exclusive access to 24/7 Security & Concierge, Recreation facility, pool, waterslide, hot tub, wine room, golf simulator, movie theatre, and much much more. Also steps from a ton of fabulous restaurants and coffee shops, Chairman’s Steak House, Alvin’s Jazz Club, Analog Coffee, and Diner Deluxe just to name a few. This home is turnkey ready for you to move in today! Don’t miss it!
Essential Information
- MLS® #A2105312
- Price$1,499,900
- Bedrooms3
- Bathrooms3.5
- Full Baths3
- Half Baths1
- Square Footage1,258
- Year Built2018
- TypeResidential
- Sub-TypeApartment
- StyleApartment
- StatusActive
- Condo Fee1866
- Condo NameReflection - Westman Village
Condo Fee Includes
Insurance, Common Area Maintenance, Maintenance Grounds, Parking, Reserve Fund Contributions, Residential Manager, Security, Snow Removal, Trash
Community Information
- SubdivisionMahogany
- CityCalgary
- ProvinceAlberta
- Postal CodeT3M 1N9
Address
102, 17 Mahogany Circle Southeast
Amenities
- Parking Spaces2
- ParkingDouble Garage Attached
- # of Garages2
- Is WaterfrontYes
- WaterfrontBeach Access, Waterfront
Amenities
Beach Access, Clubhouse, Fitness Center, Indoor Pool, Playground, Park, Recreation Facilities, Secured Parking, Spa/Hot Tub
Interior
- HeatingForced Air, Natural Gas
- CoolingCentral Air
- Has BasementYes
- FireplaceYes
- # of Fireplaces1
- FireplacesGas
- # of Stories2
- Basement DevelopmentFinished, Walk-Out
- Basement TypeFinished, Walk-Out
- FlooringCarpet, Hardwood, Ceramic Tile
Goods Included
Granite Counters, High Ceilings, Kitchen Island, No Smoking Home, Open Floorplan, Vinyl Windows, Soaking Tub, Storage
Appliances
Bar Fridge, Dishwasher, Induction Cooktop, Microwave, Oven-Built-In, Range Hood, Refrigerator, Washer/Dryer, Window Coverings, Central Air Conditioner
Exterior
- Exterior FeaturesBalcony, Other
- Front ExposureS
Construction
Composite Siding, Stone, Wood Frame
Additional Information
- ZoningDC
- HOA Fees410
- HOA Fees Freq.ANN
Room Dimensions
- Den14`4 x 9`8
- Dining Room16`10 x 9`8
- Kitchen18`4 x 10`2
- Living Room17`10 x 11`4
- Master Bedroom14`2 x 12`10
- Bedroom 213`6 x 10`10
- Bedroom 312`0 x 11`4
Listing Details
- OfficeCharles
Charles.
MLS listings provided by Pillar 9™. Information Deemed Reliable But Not Guaranteed. The information provided by this website is for the personal, non-commercial use of consumers and may not be used for any purpose other than to identify prospective properties consumers may be interested in purchasing.
Listing information last updated on May 2nd, 2024 at 12:15am MDT.





















































