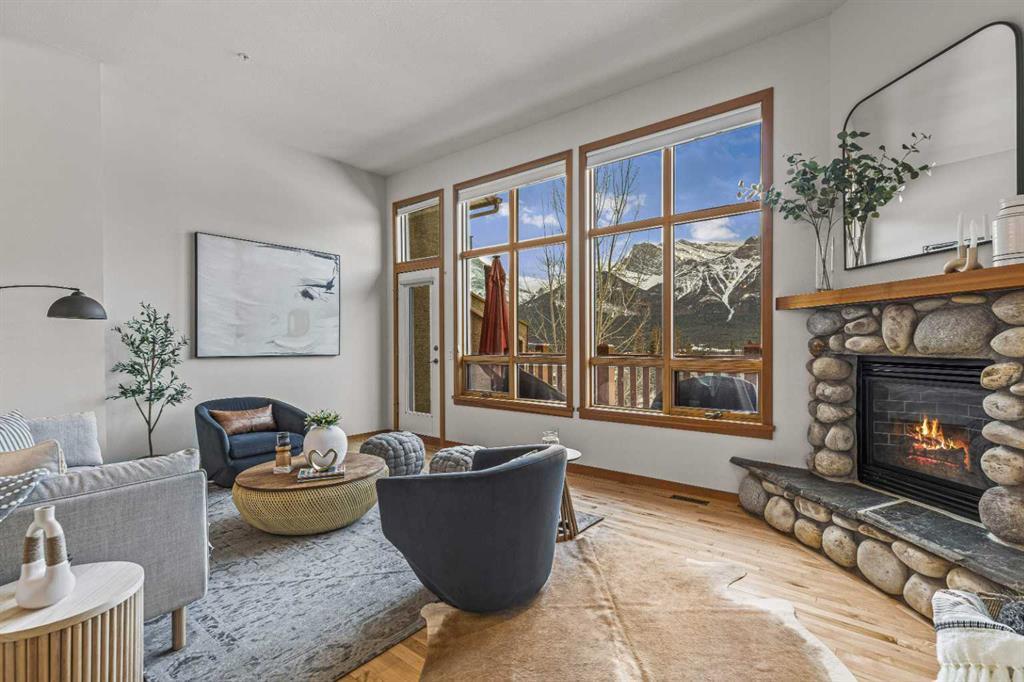- 3 Beds
- 3½ Baths
- 1,739 Sqft
- .06 Acres
19, 300 Eagle Terrace Road
This stunning turn key townhome is nestled in the heart of Canmore offering a perfect blend of luxury, comfort, and breathtaking views. With over 2400 sq ft of meticulously designed living space, this newly renovated home boasts 4 bedrooms,3 baths and air conditioning providing an ideal retreat for families or those seeking a spacious mountain escape. Step inside and be captivated by the high-end finishes curated by Compass Design Co. The new bathrooms and kitchen upgrades elevate the home's aesthetic, creating a seamless blend of style and functionality. While the primary bedroom occupies the top floor, providing an exclusive retreat for privacy and relaxation. The remaining floors are the perfect layout for entertaining, with a rec room on the lower level that walks out to grade, offering a seamless transition between indoor and outdoor living spaces. This haven is made for outdoor enthusiasts with convenient access to hiking and biking trails and then when you're ready for a change of pace, downtown is just minutes away, offering a charming blend of shops and restaurants. This is more than a home; its a lifestyle. Come discover your new mountain home today!
Essential Information
- MLS® #A2105193
- Price$1,719,900
- Bedrooms3
- Bathrooms3.5
- Full Baths3
- Half Baths1
- Square Footage1,739
- Lot SQFT2,531
- Year Built2001
- TypeResidential
- Sub-TypeRow/Townhouse
- StyleTownhouse
- StatusActive
- Condo Fee475
- Condo NameZ-name Not Listed
Condo Fee Includes
Insurance, Professional Management, Reserve Fund Contributions, Snow Removal
Community Information
- Address19, 300 Eagle Terrace Road
- SubdivisionEagle Terrace
- CityCanmore
- ProvinceAlberta
- Postal CodeT1W3E5
Amenities
- AmenitiesSnow Removal, Trash
- Parking Spaces2
- # of Garages1
Parking
Single Garage Attached, Driveway, Garage Door Opener
Interior
- HeatingForced Air, Natural Gas
- CoolingCentral Air
- Has BasementYes
- FireplaceYes
- # of Fireplaces2
- Basement DevelopmentFull, Walk-Out
- Basement TypeFull, Walk-Out
- FlooringCarpet, Tile, Wood
Goods Included
Breakfast Bar, Central Vacuum, Closet Organizers, High Ceilings, Open Floorplan, Quartz Counters, Recessed Lighting, Separate Entrance, Soaking Tub, Storage, Vaulted Ceiling(s), Walk-In Closet(s)
Appliances
Central Air Conditioner, Dishwasher, Electric Range, Microwave, Microwave Hood Fan, Refrigerator, Stove(s), Washer/Dryer Stacked
Fireplaces
Gas, Living Room, Recreation Room, Stone
Exterior
- Exterior FeaturesBalcony, Barbecue
- RoofAsphalt Shingle
- ConstructionWood Frame
- FoundationPoured Concrete
- Front ExposureNE
- Frontage Metres6.85M 22`6"
Lot Description
Low Maintenance Landscape, Irregular Lot, Sloped Down
Site Influence
Low Maintenance Landscape, Irregular Lot, Sloped Down
Additional Information
- ZoningResidential
Room Dimensions
- Den11`0 x 8`8
- Dining Room15`1 x 11`2
- Kitchen11`7 x 9`1
- Living Room19`1 x 13`9
- Master Bedroom10`11 x 16`11
- Bedroom 29`2 x 12`3
- Bedroom 39`3 x 10`10
Listing Details
- OfficeCENTURY 21 NORDIC REALTY
CENTURY 21 NORDIC REALTY.
MLS listings provided by Pillar 9™. Information Deemed Reliable But Not Guaranteed. The information provided by this website is for the personal, non-commercial use of consumers and may not be used for any purpose other than to identify prospective properties consumers may be interested in purchasing.
Listing information last updated on May 2nd, 2024 at 12:30pm MDT.




















































