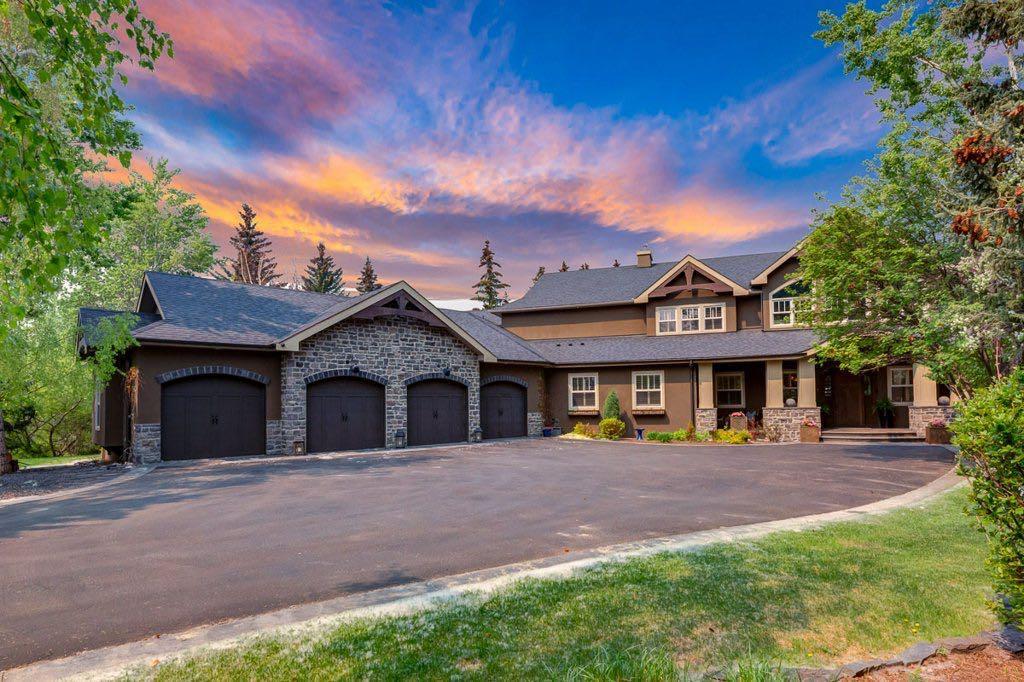- 6 Beds
- 6½ Baths
- 7,837 Sqft
- 1.19 Acres
16 Pinehurst Drive
Escape to your dream home just a quick 25-minute drive from downtown nestled in the serene enclave of Pinehurst! This custom-built masterpiece offers an unparalleled location. Set on 1.9 acres bordered by environmental reserve, this exclusive retreat boasts endless opportunities for outdoor relaxation/entertainment. Relax, entertain, BBQ, hot tub, fires & play games! The huge driveway & 4 car HEATED/finished garage is perfect for ALL your cars/toys! As you enter through the solid FIR front door, architectural marvels greet you at every turn. From the curved open staircase w/cherry-stained handrail to the vaulted ceilings & floor-to-ceiling windows, every detail exudes luxury & elegance. Wide plank cherry hardwood floors flow seamlessly throughout the main level, where multiple living areas seamlessly blend indoor comfort with the beauty of the outdoors. This home offers 10,566 sq ft of space. Everyone (& everything) will have its perfect place! Need loads of bedrooms? This home has six. Plus 7 bathrooms! The heart of the home, the kitchen, is a chef's delight, equipped w/top-of-the-line stainless steel appliances, granite counters + convenient pot filler. Enjoy easy outdoor access to wraparound multi-tiered deck, complete w/outdoor kitchen & fireplace, ideal for al fresco dining/entertaining. Main floor laundry/mud room & butler's pantry! The magic continues on upper level, where the primary bedroom serves as a true sanctuary! HW floors, vaulted ceiling & balcony overlooking the pool create an "oasis of relaxation". Unwind in luxurious 5-piece ensuite bath w/steam shower or retreat to your private deck for quiet contemplation. The other 3 bedrooms are perfectly located on the other side of this floor. One offers a 4-piece ensuite. Two other bedrooms share Jack & Jill bath. Homework/hangout space featuring a cozy fireplace. Enjoy the AMAZING outdoor view as you head down to the walkout basement. This space was DESIGNED for entertainment - featuring a family room/games room/bar area/theatre room/gym. Two additional bedrooms. Living in this exceptional home offers a lifestyle like no other! INDOOR Saltwater POOL?! NO chlorine smell. Pool room is sealed & HVAC is independent of the house! Advanced automatic safety cover. Multiple fireplaces & office spaces for remote work. 3 steam showers. In floor heat w/multiple zones. Dual coil hot water heater. Maintenance free concrete decks. Irrigation system. Invisible pet fence borders the entire property! Top-of-the-line features including AdvanTex septic system-every detail has been meticulously crafted for comfort & convenience. Walk through the home using 3D tour - or choose to experience this unparalleled home & location firsthand - by booking showing today! With groceries & retail just 7 mins away, you'll enjoy the perfect balance of tranquility & accessibility. You truly have to see it - to believe a location - & a HOUSE like this - is available...SO close to Calgary.
Essential Information
- MLS® #A2105084
- Price$3,349,999
- Bedrooms6
- Bathrooms6.5
- Full Baths5
- Half Baths3
- Square Footage7,837
- Lot SQFT51,836
- Year Built2006
- TypeResidential
- Sub-TypeDetached
- StatusActive
Style
Acreage with Residence, 2 Storey
Community Information
- Address16 Pinehurst Drive
- SubdivisionPinehurst
- CityRural Foothills County
- ProvinceAlberta
- Postal CodeT1S 4J3
Amenities
- AmenitiesNone
- Parking Spaces8
- # of Garages4
- Has PoolYes
Parking
Heated Garage, Other, Driveway, Oversized, Quad or More Attached
Interior
- CoolingCentral Air
- Has BasementYes
- FireplaceYes
- # of Fireplaces5
- Basement DevelopmentFinished, Full
- Basement TypeFinished, Full
- FlooringCarpet, Hardwood, Tile
Goods Included
Ceiling Fan(s), Kitchen Island, No Smoking Home, Pantry, See Remarks, Soaking Tub, Storage, Vaulted Ceiling(s), Wired for Sound, Bar, Beamed Ceilings, Bookcases, Built-in Features, Chandelier, Closet Organizers, Double Vanity, French Door, Granite Counters, High Ceilings, Open Floorplan, Recreation Facilities, Recessed Lighting, Skylight(s), Wet Bar, Walk-In Closet(s)
Appliances
Built-In Oven, Central Air Conditioner, Dryer, Freezer, Garage Control(s), Microwave, Refrigerator, Washer, Window Coverings, Bar Fridge, Gas Range, Instant Hot Water, Warming Drawer
Heating
In Floor, Forced Air, Natural Gas, Boiler, High Efficiency
Fireplaces
Living Room, Wood Burning, Basement, Dining Room, Double Sided, Gas, Gas Starter, Mantle, Master Bedroom, Other, Stone, Tile, Three-Sided
Exterior
- RoofAsphalt Shingle
- ConstructionStucco, Wood Frame, Stone
- FoundationPoured Concrete
- Front ExposureE
Exterior Features
Private Yard, Built-in Barbecue, Lighting, Outdoor Kitchen, Other
Lot Description
Front Yard, Lawn, Landscaped, Many Trees, Views, Cul-De-Sac, Environmental Reserve, No Neighbours Behind, Other, Private, See Remarks, Secluded, Underground Sprinklers
Site Influence
Front Yard, Lawn, Landscaped, Many Trees, Views, Cul-De-Sac, Environmental Reserve, No Neighbours Behind, Other, Private, See Remarks, Secluded, Underground Sprinklers
Additional Information
- ZoningRC
- HOA Fees1300
- HOA Fees Freq.ANN
Room Dimensions
- Den12`0 x 9`11
- Dining Room24`6 x 24`2
- Family Room20`11 x 26`2
- Kitchen17`0 x 20`0
- Master Bedroom19`8 x 20`5
- Bedroom 211`3 x 14`9
- Bedroom 311`7 x 11`0
- Bedroom 411`3 x 14`9
- Other Room 110`0 x 46`4
- Other Room 215`2 x 17`9
- Other Room 330`1 x 17`1
- Other Room 410`3 x 13`5
- Other Room 514`5 x 54`4
- Other Room 624`4 x 53`11
Listing Details
- OfficeRoyal LePage Benchmark
Royal LePage Benchmark.
MLS listings provided by Pillar 9™. Information Deemed Reliable But Not Guaranteed. The information provided by this website is for the personal, non-commercial use of consumers and may not be used for any purpose other than to identify prospective properties consumers may be interested in purchasing.
Listing information last updated on May 1st, 2024 at 7:15am MDT.





















































