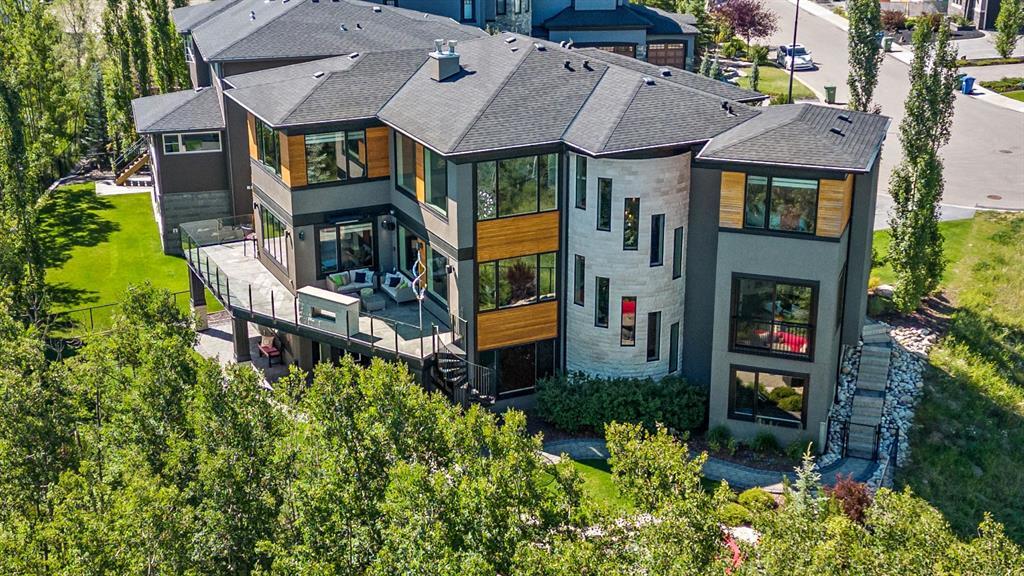- 6 Beds
- 5½ Baths
- 4,074 Sqft
- .2 Acres
47 Aspen Ridge Court Southwest
If you have been waiting for a truly spectacular home in a stunning location in Aspen Estates, then this is the one you must see! Nestled on a huge lot at the end of a quiet cul-de-sac, backing into the most beautiful Aspen trees and walking paths in the area, you will love the peace and privacy of the special yard and location. This artfully crafted home is the perfect balance of style and function and was crafted with precise attention to detail. A total of 6 bedrooms, 6 bathrooms, and more than 6000 SQFT, of highly appointed and practical finishings that will embrace your family and WOW when you entertain. The main floor welcomes with a gracious front entry, formal dining room, office, spacious living room open to your dream kitchen with Wolf and Subzero appliances, a cozy family room, huge mudroom and pantry, and a one of a kind spiral staircase. Bright natural light flows through every room. There are 4 bedrooms up, each with their own ensuite, including a master suite and ensuite that is equipped to surpass any wish, and a dream laundry area with dual washers and dryers. The bright walkout lower level has heated floors, 2 bedrooms (one currently used as a dedicated fitness area), full bath with steam shower, surround sound media room, and a recreation room/games area built for fun. The oversized double heated garage has built-in storage and fits 3 vehicles with the car lift. Multiple outdoor living spaces, including a rear deck with cozy fireplace and radiant heater, amazing outdoor patio with Zen-inducing water feature tucked into the trees, central A/C, and more features than can be listed. Every element in every room is truly ‘just right’. This one must be viewed to be appreciated!
Essential Information
- MLS® #A2105046
- Price$2,988,888
- Bedrooms6
- Bathrooms5.5
- Full Baths5
- Half Baths1
- Square Footage4,074
- Lot SQFT8,815
- Year Built2016
- TypeResidential
- Sub-TypeDetached
- Style2 Storey
- StatusActive
Community Information
- Address47 Aspen Ridge Court Southwest
- SubdivisionAspen Woods
- CityCalgary
- ProvinceAlberta
- Postal CodeT3H 0P2
Amenities
- Parking Spaces6
- # of Garages2
Parking
Double Garage Attached, Driveway, Heated Garage, Front Drive, Garage Door Opener, Oversized, Side By Side
Interior
- HeatingForced Air
- CoolingCentral Air
- Has BasementYes
- FireplaceYes
- # of Fireplaces3
- Basement DevelopmentFinished, Full, Walk-Out
- Basement TypeFinished, Full, Walk-Out
Goods Included
Bookcases, Breakfast Bar, Built-in Features, Double Vanity, High Ceilings, Kitchen Island, No Smoking Home, Open Floorplan, Pantry, Soaking Tub, Stone Counters, Walk-In Closet(s), Wet Bar, Wired for Sound, Bar, Beamed Ceilings, Chandelier, Closet Organizers, Crown Molding
Appliances
Central Air Conditioner, Dishwasher, Dryer, Garage Control(s), Microwave, Range Hood, Washer, Bar Fridge, Gas Range
Fireplaces
Gas, Living Room, Double Sided, Master Bedroom, Outside
Flooring
Carpet, Hardwood, Laminate, Tile, Stone
Exterior
- RoofAsphalt
- ConstructionStone, Stucco
- FoundationPoured Concrete
- Front ExposureSW
- Frontage Metres10.00M 32`10"
Exterior Features
Private Yard, Fire Pit, Lighting
Lot Description
Back Yard, Front Yard, Low Maintenance Landscape, Landscaped, Private, Backs on to Park/Green Space, Cul-De-Sac, Lawn, Many Trees, Secluded, Street Lighting, Treed, Underground Sprinklers, Views, Yard Lights
Site Influence
Back Yard, Front Yard, Low Maintenance Landscape, Landscaped, Private, Backs on to Park/Green Space, Cul-De-Sac, Lawn, Many Trees, Secluded, Street Lighting, Treed, Underground Sprinklers, Views, Yard Lights
Additional Information
- ZoningR-1
Room Dimensions
- Dining Room15`10 x 12`1
- Family Room14`11 x 11`5
- Kitchen21`0 x 18`11
- Living Room18`5 x 16`10
- Master Bedroom19`10 x 14`5
- Bedroom 213`11 x 13`4
- Bedroom 313`0 x 11`11
- Bedroom 418`5 x 10`8
Listing Details
- OfficeRE/MAX Realty Professionals
RE/MAX Realty Professionals.
MLS listings provided by Pillar 9™. Information Deemed Reliable But Not Guaranteed. The information provided by this website is for the personal, non-commercial use of consumers and may not be used for any purpose other than to identify prospective properties consumers may be interested in purchasing.
Listing information last updated on April 28th, 2024 at 8:00am MDT.





















































