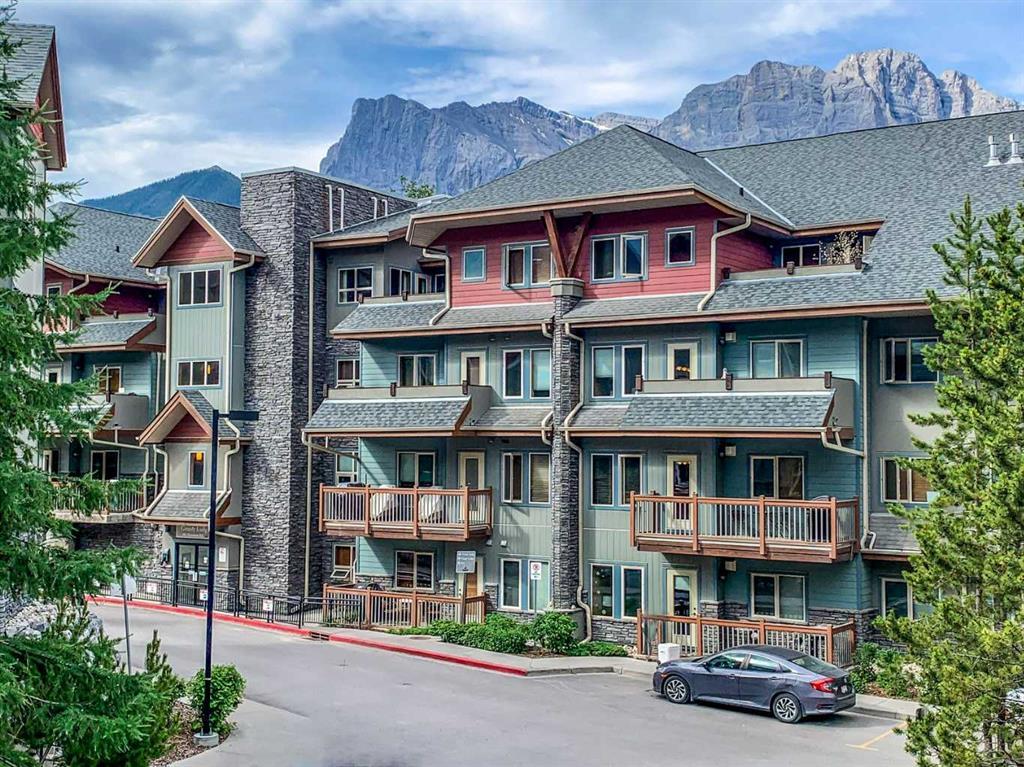- 3 Beds
- 2 Baths
- 1,090 Sqft
- 90 DOM
222, 101 Montane Road
A unique opportunity to own a recent renovated suite with 3 bedrooms and 2 full baths ,accommodating up to 10 guests. The open concept main living area promises all the essentials of home with a spacious dining area, generously outfitted kitchen & cozy living room accented with tiled gas fireplace. In-suite laundry, private patio with BBQ . Onsite amenities are sure to impress, year-round outdoor heated swimming pool, three hot tubs & well equipped fitness centre. Park in the secure underground parkade & sneak up the back set of stairs for ease & quick access to suite away from the elevator and all the hustle and bustle. Ideally located within a short walk to many Canmore’s desirable amenities including restaurants, spa, gyms, dog park, public transit & extensive network hiking/biking trails. Your perfect mountain getaway w/revenue opportunities.
Essential Information
- MLS® #A2104954
- Price$1,223,000
- Bedrooms3
- Bathrooms2
- Full Baths2
- Square Footage1,090
- Year Built2009
- TypeResidential
- Sub-TypeApartment
- StyleApartment
- StatusActive
- Condo Fee900
- Condo Fee IncludesSnow Removal, Cable TV
- Condo NameMountain View Place
Community Information
- Address222, 101 Montane Road
- SubdivisionNONE
- CityCanmore
- ProvinceAlberta
- Postal CodeT1W 0G2
Amenities
- Parking Spaces1
- ParkingParkade
- # of Garages1
Amenities
Laundry, Parking, Visitor Parking, Outdoor Pool, Playground
Utilities
Electricity Connected, High Speed Internet Available, Water Connected, Cable Connected, Heating None
Interior
- Goods IncludedPantry
- HeatingBaseboard
- CoolingNone
- FireplaceYes
- # of Fireplaces1
- FireplacesElectric
- # of Stories4
- FlooringLaminate, Tile
Appliances
Dishwasher, Dryer, Electric Cooktop, Electric Stove, Microwave, Washer/Dryer, Window Coverings, Oven
Exterior
- Exterior FeaturesBalcony, Barbecue, Playground
- RoofMixed
- ConstructionMixed
- Front ExposureN
Additional Information
- ZoningBVT
Room Dimensions
- Dining Room10`8 x 9`0
- Kitchen13`2 x 9`11
- Living Room17`9 x 12`5
- Master Bedroom12`0 x 14`2
- Bedroom 221`1 x 12`5
- Bedroom 313`0 x 9`2
Listing Details
Office
Coldwell Banker Mountain Central
Coldwell Banker Mountain Central.
MLS listings provided by Pillar 9™. Information Deemed Reliable But Not Guaranteed. The information provided by this website is for the personal, non-commercial use of consumers and may not be used for any purpose other than to identify prospective properties consumers may be interested in purchasing.
Listing information last updated on May 2nd, 2024 at 12:00pm MDT.





















