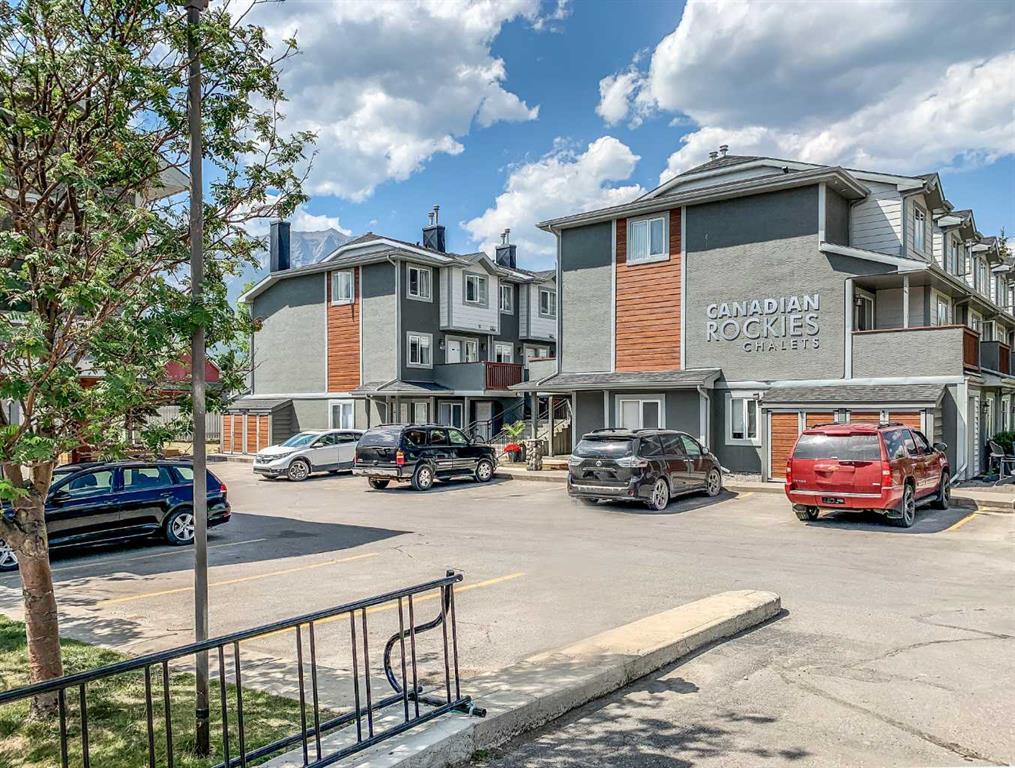- 3 Beds
- 1½ Baths
- 1,140 Sqft
- 86 DOM
120, 1206 Bow Valley Trail
A unique opportunity to own a recent renovated suite with 3 bedrooms End Unit Townhouse and could accommodating up to 10 guests. The open concept main living area promises all the essentials of home with a spacious dining area, generously outfitted kitchen & cozy living room accented with tiled gas fireplace. In-suite laundry, and private patio . Ideally located within a short walk to many Canmore’s desirable amenities including restaurants, spa, gyms, dog park, public transit & extensive network hiking/biking trails. Your perfect mountain getaway w/revenue opportunities.
Essential Information
- MLS® #A2104952
- Price$948,000
- Bedrooms3
- Bathrooms1.5
- Full Baths1
- Half Baths1
- Square Footage1,140
- Year Built1995
- TypeResidential
- Sub-TypeRow/Townhouse
- Style2 Storey
- StatusActive
- Condo Fee846
- Condo NameZ-name Not Listed
Condo Fee Includes
Snow Removal, Insurance, Parking
Community Information
- Address120, 1206 Bow Valley Trail
- SubdivisionBow Valley Trail
- CityCanmore
- ProvinceAlberta
- Postal CodeT1W 1N6
Amenities
- Parking Spaces1
- ParkingParkade
Amenities
Laundry, Parking, Visitor Parking
Interior
- Goods IncludedHigh Ceilings
- HeatingForced Air
- CoolingOther
- FireplaceYes
- # of Fireplaces1
- FireplacesElectric
- Basement DevelopmentNone
- Basement TypeNone
- FlooringLaminate
Appliances
Dishwasher, Electric Cooktop, Electric Oven, Microwave, Refrigerator, Washer/Dryer, Window Coverings
Exterior
- Exterior FeaturesBalcony
- Lot DescriptionCorner Lot
- RoofMixed
- ConstructionMixed
- FoundationOther
- Front ExposureN
- Site InfluenceCorner Lot
Additional Information
- ZoningBVT
Room Dimensions
- Dining Room7`1 x 8`7
- Kitchen8`2 x 8`4
- Living Room17`7 x 9`11
- Master Bedroom13`2 x 9`9
- Bedroom 212`10 x 8`5
- Bedroom 310`6 x 9`9
Listing Details
Office
Coldwell Banker Mountain Central
Coldwell Banker Mountain Central.
MLS listings provided by Pillar 9™. Information Deemed Reliable But Not Guaranteed. The information provided by this website is for the personal, non-commercial use of consumers and may not be used for any purpose other than to identify prospective properties consumers may be interested in purchasing.
Listing information last updated on April 28th, 2024 at 12:30pm MDT.
















