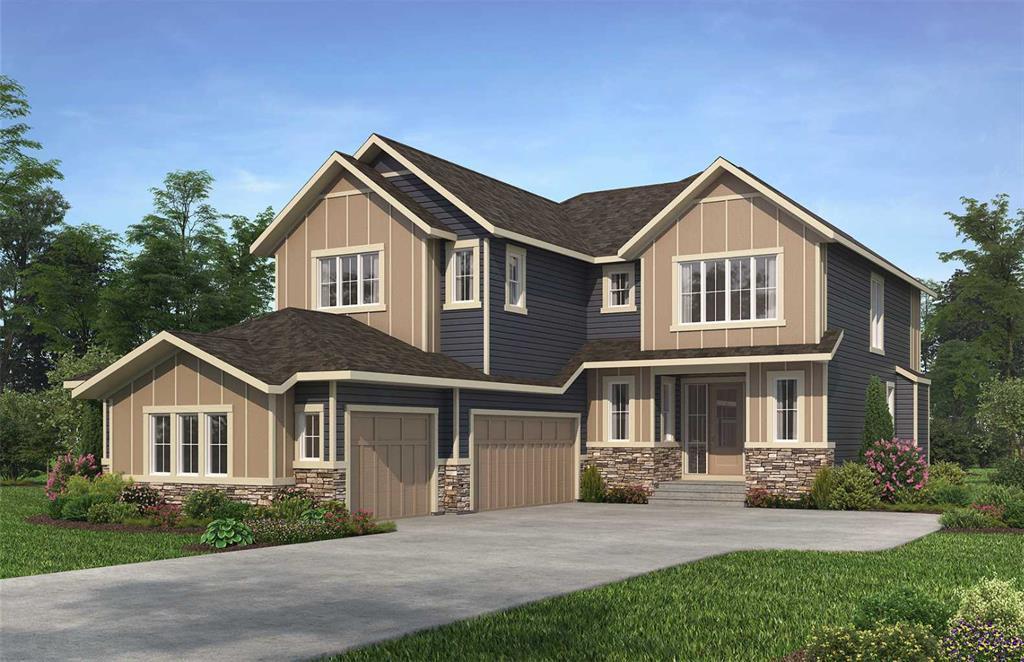- 3 Beds
- 2½ Baths
- 2,457 Sqft
- .31 Acres
108 Cimarron Estates Drive
An incredible opportunity to own a brand-new estate home in Cimarron Estates! Nestled in the heart of the community this home is set upon a spacious 1/3 acre lot, within walking distance to nearby amenities. This meticulously designed home is perfect for a growing family or those seeking a comfortable downsizing option, featuring nearly 2,500 square feet of living space, 3 bedrooms, 3.5 bathrooms, 2 living areas, a home office, and a triple attached garage. The main level offers a gourmet kitchen that overlooks the dining and main living area, complete with an open-to-below ceiling from the second level. The kitchen features an impressing appliance package, including a gas cooktop, chimney hood fan, built-in wall oven & microwave and a full pantry adds additional storage and convenience for daily living. The main level is completed by a large mudroom with ample storage space, a 2-piece powder room, and a front den ideal for a home office. The upper level offers a spacious bonus room, an expansive primary bedroom that overlooks the backyard with a luxurious ensuite featuring dual sinks, freestanding soaker tub, and a walk-in shower. Two additional bedrooms, a full bathroom, and a laundry room round out the upper level. This property is perfect for those looking to downsize in an estate area without compromising on space, style or land. This brand-new home provides a luxurious lifestyle both inside and out - from the hardie board exterior to the hardwood throughout the main living space, this brand new home is currently under construction and will be move-in ready in 2024. Photos are taken from a past property and not an exact representation of the home for sale.
Essential Information
- MLS® #A2104798
- Price$1,100,000
- Bedrooms3
- Bathrooms2.5
- Full Baths2
- Half Baths1
- Square Footage2,457
- Lot SQFT13,530
- Year Built2024
- TypeResidential
- Sub-TypeDetached
- Style2 Storey
- StatusActive
Community Information
- Address108 Cimarron Estates Drive
- SubdivisionCimarron Estates
- CityOkotoks
- ProvinceAlberta
- Postal CodeT1S 0R1
Amenities
- Parking Spaces6
- ParkingTriple Garage Attached
- # of Garages3
Interior
- CoolingNone
- Has BasementYes
- FireplaceYes
- # of Fireplaces2
- FireplacesGas, Electric
- Basement DevelopmentFull, Unfinished, Walk-Out
- Basement TypeFull, Unfinished, Walk-Out
- FlooringCarpet, Ceramic Tile, Hardwood
Goods Included
Double Vanity, High Ceilings, Kitchen Island, No Animal Home, No Smoking Home, Open Floorplan, Pantry, Storage, Vaulted Ceiling(s), Walk-In Closet(s), Stone Counters, Vinyl Windows, Quartz Counters, Recessed Lighting, Separate Entrance
Appliances
Dishwasher, Microwave, Range Hood, Refrigerator, Oven-Built-In, Gas Cooktop
Heating
Forced Air, Natural Gas, Fireplace(s)
Exterior
- Exterior FeaturesPrivate Yard, Private Entrance
- RoofAsphalt Shingle
- ConstructionCement Fiber Board, Stone
- FoundationPoured Concrete
- Front ExposureW
- Frontage Metres20.18M 66`3"
Lot Description
Back Yard, Front Yard, No Neighbours Behind
Site Influence
Back Yard, Front Yard, No Neighbours Behind
Additional Information
- ZoningTN
Room Dimensions
- Den9`6 x 11`0
- Dining Room13`0 x 10`3
- Kitchen13`1 x 9`6
- Master Bedroom12`8 x 16`1
- Bedroom 211`0 x 10`0
- Bedroom 310`8 x 11`0
Listing Details
- OfficeCharles
Charles.
MLS listings provided by Pillar 9™. Information Deemed Reliable But Not Guaranteed. The information provided by this website is for the personal, non-commercial use of consumers and may not be used for any purpose other than to identify prospective properties consumers may be interested in purchasing.
Listing information last updated on May 1st, 2024 at 6:45pm MDT.










































