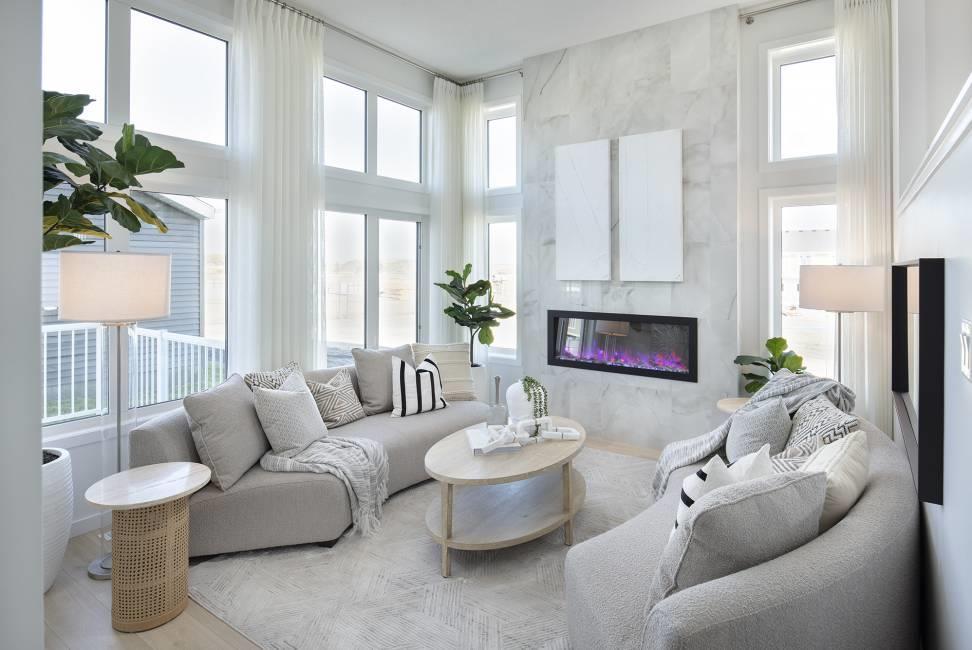- 3 Beds
- 3½ Baths
- 1,728 Sqft
- .07 Acres
43 Edith Terrace Northwest
SHOW HOME ALERT! VERIFIED Jayman BUILT Show Home! ** Great & rare real estate investment opportunity ** Start earning money right away ** Jayman BUILT will pay you $3,857.00 monthly to use this home as their full-time show home ** PROFESSIONALLY DECORATED with all the bells and whistles. Exquisite & beautiful, you will immediately be impressed by Jayman BUILT's "COOPER 20" SHOW HOME located in the up-and-coming Northwest community of Glacier Ridge. A lovely new neighborhood with parks and playgrounds welcomes you into a thoughtfully planned and FULLY FINISHED living space featuring craftsmanship & design. This stunning home offers a unique open floor plan and outstanding design for the most discerning buyer! Boasting a stunning GOURMET kitchen with a beautiful center island with Flush Eating Bar & Sleek stainless-steel appliances, including a WHIRLPOOL French Door refrigerator with icemaker, smooth top slide-in range, and microwave/hood fan combo flowing nicely into the adjacent spacious dining room. All are creatively centralized, having the kitchen area elevated and overlooking the lower living room with a lovely feature fireplace and soaring ceilings. Situated at the front of the home, you will discover a flex space that invites an abundance of natural daylight into the home, complimented with an oversized feature window. The upper level offers 3 sizeable bedrooms, with the Primary Suite featuring a large walk-in closet, a 4pc ensuite with dual vanities, oversized shower, and convenient 2nd-floor laundry. The lower level, with beautiful ceiling height, offers a marvelous Family Room with an enclosed gym, dedicated wine room, wet bar with sink and Silhouette bar fridge, and a full bath for your guests' enjoyment! - Enjoy the lifestyle you & your family deserve in a beautiful Community you will enjoy for a lifetime. Jayman's standard inclusions feature their Core Performance with 6 Solar Panels, BuiltGreen Canada standard, with an EnerGuide Rating, UV-C Ultraviolet Light Purification System, High-Efficiency Furnace with Merv 13 Filters & HRV unit, Navien Tankless Hot Water Heater, Triple Pane Windows, and Smart Home Technology Solutions! Save $$$ Thousands: This home is eligible for the CMHC Pro Echo insurance rebate. Help your clients save money. CMHC Eco Plus offers a premium refund of 25% to borrowers who buy climate-friendly housing using CMHC-insured financing. Click on the icon below to find out how much you can save! Show Home Hours: Monday to Thursday: 2:00pm to 8:00pm, Saturday and Sunday: 12:00pm to 5:00pm.
Essential Information
- MLS® #A2104772
- Price$809,900
- Bedrooms3
- Bathrooms3.5
- Full Baths3
- Half Baths1
- Square Footage1,728
- Lot SQFT2,873
- Year Built2021
- TypeResidential
- Sub-TypeDetached
- Style2 Storey
- StatusActive
Community Information
- Address43 Edith Terrace Northwest
- SubdivisionGlacier Ridge
- CityCalgary
- ProvinceAlberta
- Postal CodeT3R 1Z1
Amenities
- Parking Spaces2
- # of Garages2
Parking
Garage Door Opener, Alley Access, Double Garage Detached, Garage Faces Rear
Interior
- HeatingForced Air, Natural Gas
- CoolingCentral Air
- Has BasementYes
- FireplaceYes
- # of Fireplaces1
- FireplacesElectric, Great Room
- Basement DevelopmentFinished, Full
- Basement TypeFinished, Full
- FlooringCarpet, Vinyl
Goods Included
Double Vanity, Kitchen Island, Low Flow Plumbing Fixtures, No Animal Home, No Smoking Home, Open Floorplan, Pantry, Smart Home, Tankless Hot Water, Walk-In Closet(s), Stone Counters
Appliances
Central Air Conditioner, Dishwasher, Dryer, Electric Stove, Refrigerator, Washer, Microwave Hood Fan
Exterior
- Exterior FeaturesNone
- Lot DescriptionRectangular Lot, Back Lane
- RoofAsphalt Shingle
- FoundationPoured Concrete
- Front ExposureE
- Frontage Metres7.85M 25`9"
- Site InfluenceRectangular Lot, Back Lane
Construction
Stone, Wood Frame, Vinyl Siding
Additional Information
- ZoningR-G
Room Dimensions
- Den10`10 x 8`4
- Dining Room13`0 x 9`5
- Kitchen11`10 x 13`1
- Master Bedroom13`1 x 12`0
- Bedroom 210`6 x 12`0
- Bedroom 310`6 x 10`0
Listing Details
- OfficeJayman Realty Inc.
Jayman Realty Inc..
MLS listings provided by Pillar 9™. Information Deemed Reliable But Not Guaranteed. The information provided by this website is for the personal, non-commercial use of consumers and may not be used for any purpose other than to identify prospective properties consumers may be interested in purchasing.
Listing information last updated on May 1st, 2024 at 8:00pm MDT.












