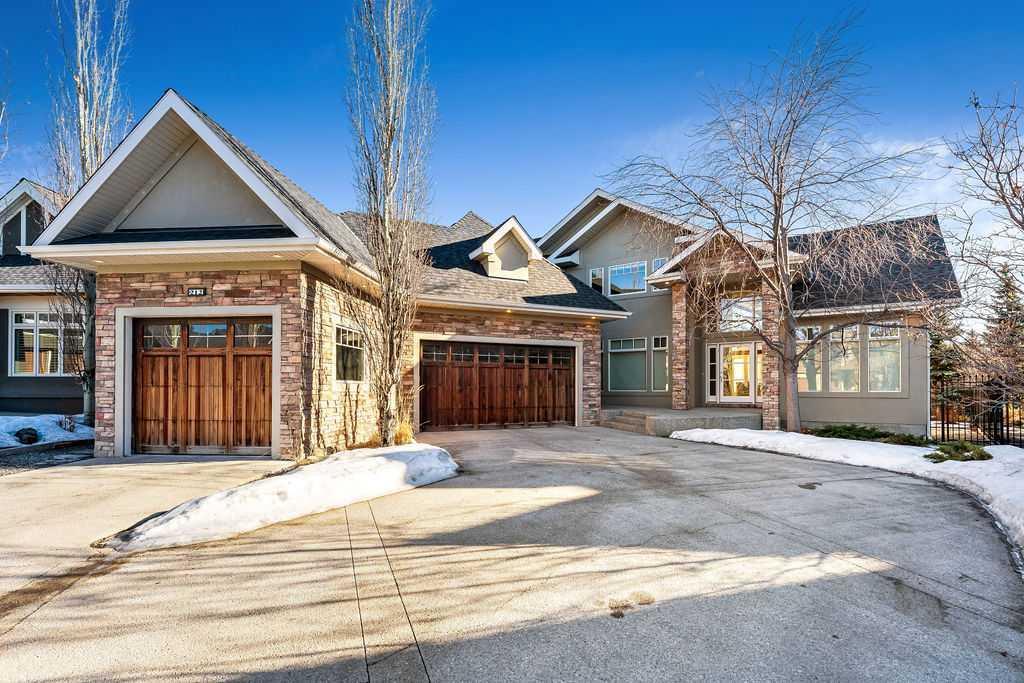- 7 Beds
- 6½ Baths
- 3,836 Sqft
- .26 Acres
212 Aspen Meadows Court Southwest
Exceptional Aspen Woods Estate home on a large pie lot awaits new owners. This custom home impresses inside and out. Every detail has been taken care of right down to the landscaping and sprinkler system. The custom floor plan is open, and spacious with plenty of room for a large family with 7 bedrooms and 7 bathrooms. With 5 of the bedrooms having a private ensuite. As you enter the home you will appreciate the oversized entry with views into the dining area, den, and the living room with vaulted ceiling. From the living room, you flow into the top-of-the-line kitchen built for entertaining with a large kitchen island, loads of prep area, granite counters, and in the kitchen dining area. Appliances include Viking and SubZero. This forward-thinking layout includes two master bedrooms, one on the main floor and one on the 2nd level. The main floor master would be a great spot for a nanny or grandparents. The 2nd level has 3 large bedrooms and the largest master bedroom which is complete with a luxurious ensuite bathroom and steam shower. The basement level is spacious and open like the rest of the home. As you come into the basement you notice the custom woodworking that was on the main and upper floor has been continued throughout the basement as well. Custom elements include wood accents, built-ins, doors, railings, and closet organizers. The basement level includes a media room with a 92" screen and 7.1 audio, a games room perfect for a pool table, and a second family room with built-ins and TV. area, and a large bar area with lots of seating, dishwasher, wine cooler, and a beverage cooler. Two additional bedrooms are included in the basement along with loads of storage space and direct access from the garage into the basement. The parking area includes a heated triple-car garage (oversized) and room for 4 additional vehicles for guests on the driveway. Book your private showing today.
Essential Information
- MLS® #A2104500
- Price$2,395,000
- Bedrooms7
- Bathrooms6.5
- Full Baths6
- Half Baths1
- Square Footage3,836
- Lot SQFT11,194
- Year Built2007
- TypeResidential
- Sub-TypeDetached
- Style2 Storey Split
- StatusActive
- Condo Fee68
- Condo NameZ-name Not Listed
Condo Fee Includes
Professional Management, Residential Manager, Snow Removal
Community Information
- SubdivisionAspen Woods
- CityCalgary
- ProvinceAlberta
- Postal CodeT3H 4T3
Address
212 Aspen Meadows Court Southwest
Amenities
- AmenitiesNone
- Parking Spaces7
- # of Garages3
Parking
Heated Garage, Oversized, Triple Garage Attached
Interior
- CoolingCentral Air
- Has BasementYes
- FireplaceYes
- # of Fireplaces2
- FireplacesGas
- Basement DevelopmentFinished, Full
- Basement TypeFinished, Full
- FlooringCarpet, Ceramic Tile, Hardwood
Goods Included
Bar, Bookcases, Breakfast Bar, Built-in Features, Central Vacuum, Closet Organizers, Granite Counters, High Ceilings, Jetted Tub, Kitchen Island, Natural Woodwork, Pantry, Recessed Lighting, See Remarks, Separate Entrance, Steam Room, Storage, Walk-In Closet(s), Wet Bar, Wired for Sound
Appliances
Bar Fridge, Built-In Oven, Central Air Conditioner, Double Oven, Garage Control(s), Gas Cooktop, Microwave, Refrigerator, Warming Drawer, Washer/Dryer, Window Coverings, Wine Refrigerator
Heating
High Efficiency, In Floor, Forced Air, Natural Gas
Exterior
- Exterior FeaturesPrivate Yard
- RoofAsphalt Shingle
- ConstructionStone, Stucco
- FoundationPoured Concrete
- Front ExposureW
- Frontage Metres7.39M 24`3"
Lot Description
Back Yard, Backs on to Park/Green Space, Cul-De-Sac, Irregular Lot, Pie Shaped Lot, See Remarks
Site Influence
Back Yard, Backs on to Park/Green Space, Cul-De-Sac, Irregular Lot, Pie Shaped Lot, See Remarks
Additional Information
- ZoningR-1
Room Dimensions
- Den11`0 x 12`0
- Dining Room11`9 x 14`7
- Family Room13`5 x 21`3
- Kitchen16`9 x 20`7
- Living Room17`4 x 19`5
- Master Bedroom17`0 x 17`7
- Bedroom 214`2 x 15`0
- Bedroom 311`9 x 13`3
- Bedroom 411`0 x 13`0
Listing Details
- OfficeCIR Realty
CIR Realty.
MLS listings provided by Pillar 9™. Information Deemed Reliable But Not Guaranteed. The information provided by this website is for the personal, non-commercial use of consumers and may not be used for any purpose other than to identify prospective properties consumers may be interested in purchasing.
Listing information last updated on April 28th, 2024 at 4:15am MDT.





































