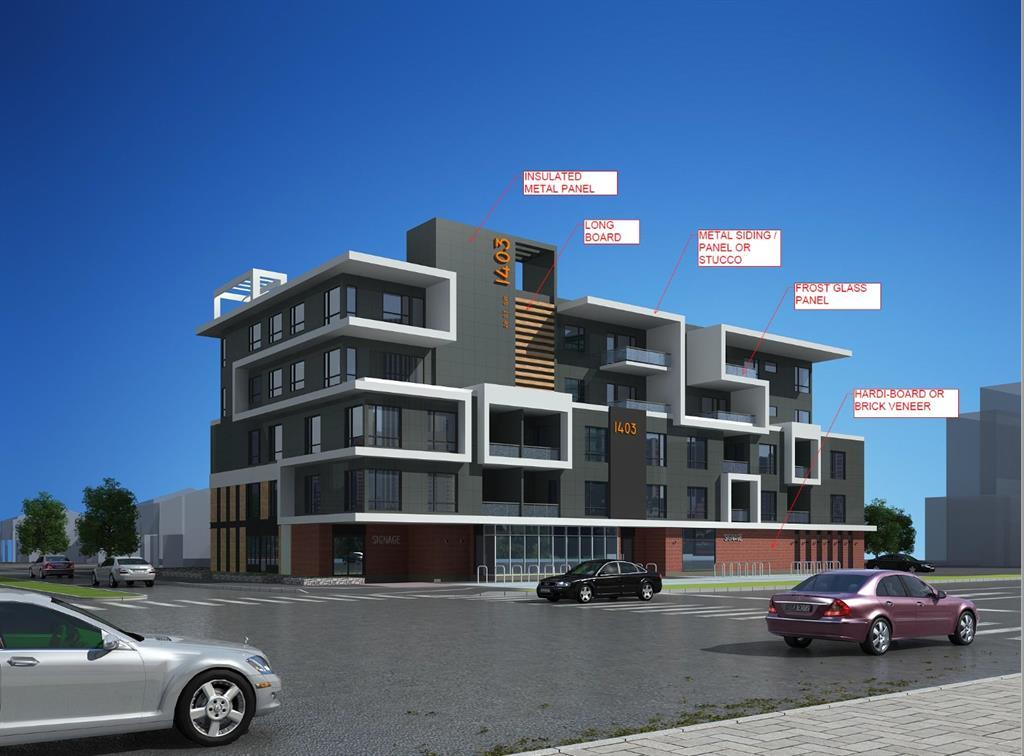- 3 Beds
- 1 Bath
- 1,515 Sqft
- .26 Acres
1403 26 Street Southwest
Huge Price Reduction! The prime development site, Located strategically right by C-train station off the remarkable location of Bow Trail. Surrounded by the Shaganappi golf course and parks. with a breathtaking Panoramic view of Calgary downtown. Zoned for M-X2 Multi-Residential - Medium Profile Support Commercial .M-X2 is a mixed-use multi-residential designation that is primarily for 4 to 5-storey apartment buildings with commercial storefronts. FAR 3.0 H 16. Easily to build over 33 residential units plus a commercial on the main floor. Very suitable for purposely built for rental. Another idea would be a profitable mix-use condo project or simply 8-10 high-end townhomes with great views.
Essential Information
- MLS® #A2103233
- Price$2,099,000
- Bedrooms3
- Bathrooms1
- Full Baths1
- Square Footage1,515
- Lot SQFT11,366
- Year Built1951
- TypeResidential
- Sub-TypeDetached
- Style1 and Half Storey
- StatusActive
Community Information
- Address1403 26 Street Southwest
- SubdivisionShaganappi
- CityCalgary
- ProvinceAlberta
- Postal CodeT3C 1K4
Amenities
- Parking Spaces4
Parking
Parking Pad, Single Garage Detached
Interior
- Goods IncludedSee Remarks
- AppliancesDryer, Electric Stove, Washer
- HeatingForced Air
- CoolingNone
- Has BasementYes
- Basement DevelopmentSee Remarks
- Basement TypeSee Remarks
- FlooringSee Remarks
Exterior
- Exterior FeaturesNone
- Lot DescriptionBack Lane
- RoofAsphalt Shingle
- ConstructionWood Frame
- FoundationPoured Concrete
- Front ExposureE
- Frontage Metres23.95M 78`7"
- Site InfluenceBack Lane
Additional Information
- ZoningM-X2
Room Dimensions
- Bedroom 212`0 x 13`0
- Bedroom 312`0 x 14`0
- Bedroom 410`0 x 11`0
Listing Details
- OfficeKey Realty Group Inc.
Key Realty Group Inc..
MLS listings provided by Pillar 9™. Information Deemed Reliable But Not Guaranteed. The information provided by this website is for the personal, non-commercial use of consumers and may not be used for any purpose other than to identify prospective properties consumers may be interested in purchasing.
Listing information last updated on April 27th, 2024 at 10:30am MDT.








