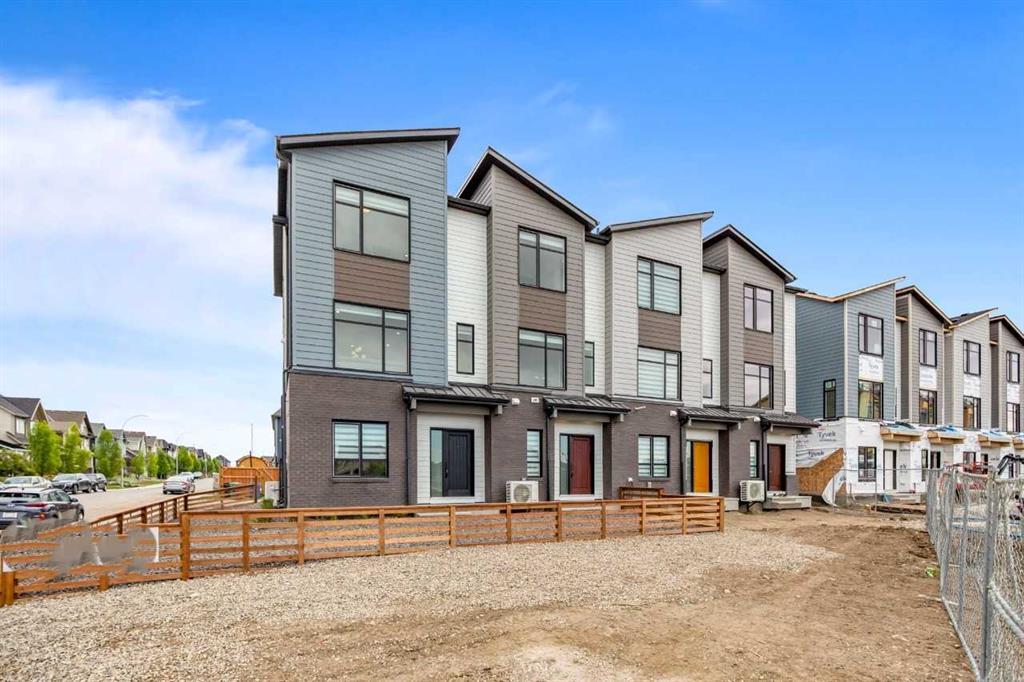- 3 Beds
- 2½ Baths
- 1,558 Sqft
- 95 DOM
71, 903 Mahogany Boulevard Southeast
Welcome to this incredible home in Mahogany, built with convenience and elegance in mind by Mountain Pacific Homes. As you enter this home, you are greeted with a spacious entryway and flex room that walks through to the secure double attached garage. Up one level in the main living area you will find an open concept floor plan, complete with a chef inspired kitchen, bright dining area and comfortable living room opposite the dining area! Functionality and elegance come together to offer spacious yet convenient living. On the upper floor, you are greeted with a gorgeous master retreat complete with ensuite. Additionally, you will find 2 good-sized bedrooms and conveniently located full bath and laundry area! Photos are representative.
Essential Information
- MLS® #A2103036
- Price$579,500
- Bedrooms3
- Bathrooms2.5
- Full Baths2
- Half Baths1
- Square Footage1,558
- Year Built2023
- TypeResidential
- Sub-TypeRow/Townhouse
- Style3 Storey
- StatusActive
- Condo Fee320
- Condo Fee IncludesSee Remarks
Community Information
- SubdivisionMahogany
- CityCalgary
- ProvinceAlberta
- Postal CodeT3M2B6
Address
71, 903 Mahogany Boulevard Southeast
Amenities
- AmenitiesNone
- Parking Spaces4
- ParkingDouble Garage Attached
- # of Garages2
Interior
- HeatingForced Air
- CoolingNone
- Basement DevelopmentNone
- Basement TypeNone
Goods Included
Granite Counters, Open Floorplan, Kitchen Island, No Animal Home, No Smoking Home
Appliances
Dishwasher, Microwave Hood Fan, Refrigerator, Electric Range
Flooring
Carpet, Ceramic Tile, Vinyl Plank
Exterior
- Exterior FeaturesNone
- Lot DescriptionLevel, Street Lighting
- RoofAsphalt Shingle
- FoundationPoured Concrete
- Front ExposureW
- Site InfluenceLevel, Street Lighting
Construction
Composite Siding, Wood Frame, Wood Siding
Additional Information
- ZoningTBD
Room Dimensions
- Dining Room10`0 x 11`5
- Kitchen12`0 x 9`3
- Living Room13`6 x 13`6
- Master Bedroom10`7 x 13`8
- Bedroom 211`4 x 9`10
- Bedroom 39`11 x 9`8
Listing Details
- OfficeBode Platform Inc.
Bode Platform Inc..
MLS listings provided by Pillar 9™. Information Deemed Reliable But Not Guaranteed. The information provided by this website is for the personal, non-commercial use of consumers and may not be used for any purpose other than to identify prospective properties consumers may be interested in purchasing.
Listing information last updated on April 28th, 2024 at 3:00am MDT.










































