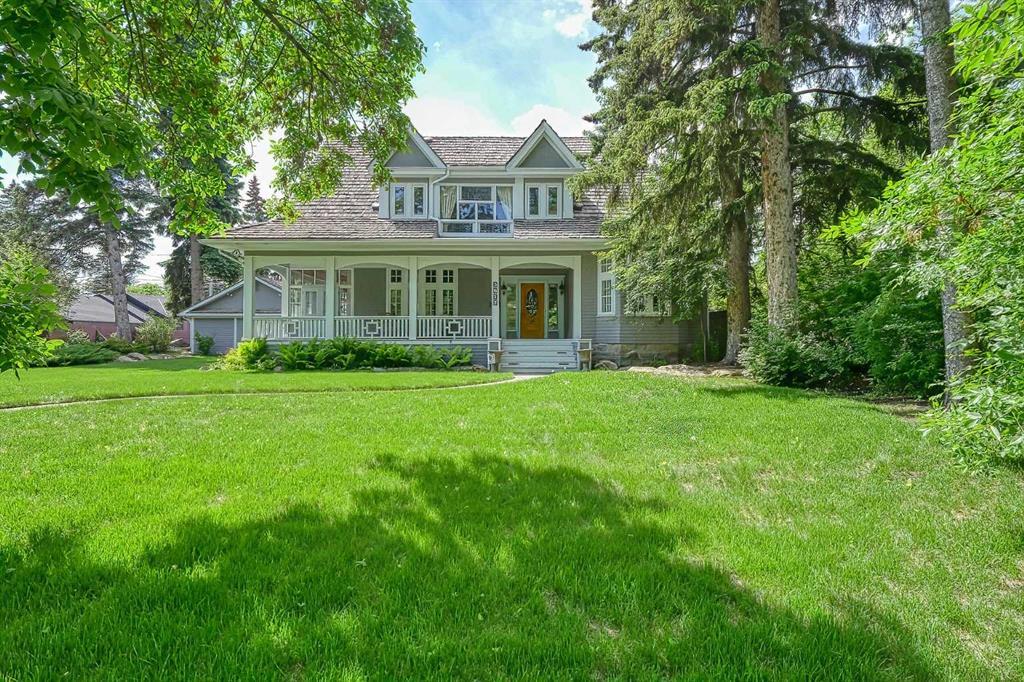- 3 Beds
- 3½ Baths
- 3,273 Sqft
- .29 Acres
3617 5 Street Southwest
OPEN HOUSE Sunday May 5 2-4pm - Welcome to one of the most beautiful character homes in Elbow Park! Built in 1912 this home is rich in history and offers an abundance of curb appeal. Situated on a 100’X128’ corner lot (that also offers subdivision potential) located in a picturesque pocket of East Elbow Park. The perfect corner lot allows for this 4643.76 square foot home to be positioned with ample front, side and private back yard. With almost $250,000 in recent renovations, this rare character home is move in ready. The covered front porch invites you to the original leaded glass formal entrance and grand foyer. The staircase is wide and substantial, and the foyer offers access through French doors to an amazing parlor. A wonderful space for entertaining larger groups of family and friends as it offers an inviting wood burning fireplace and gorgeous original BC fir woodwork. Original glass double doors off the parlor lead to a relaxing sunroom, a glorious space to bask in the sun and unwind after a busy day. The formal dining room will not be out done as it offers a pressed tin ceiling, original picture railings and beautiful silk wallpaper. The kitchen is a chef’s delight and can be accessed through the foyer, dining room or private staircase for added convenience and features cherry cabinets, granite countertops and high-end appliances. The vaulted ceilings and skylight over the casual dining open the space to the bright and welcoming family room. The second storey begins with a private deck off the landing, large second bedroom and fully renovated 4-piece bathroom with original clawfoot tub. The master retreat offers a spacious bedroom, and den with gorgeous lead glass windows, a dressing room and updated ensuite complete with travertine flooring, double vanities walk in shower and original clawfoot soaker tub. The basement has been completely renovated with a large recreation area, additional bedroom, bathroom, laundry room, and tons of storage. The back yard is a private courtyard flanked by a double heated garage, original single garage (potential for a studio or office) and mature gardens. Elbow Park is coveted by Calgarians, offering great walkability to schools, parks, the River and easy access to restaurants, shops and downtown. Calgary is also one of Canada’s fastest growing cities and ranked as one of the world’s most livable cities as it relates to quality of living, safety, healthcare, and education making it a strategic place to invest.
Essential Information
- MLS® #A2102914
- Price$2,398,000
- Bedrooms3
- Bathrooms3.5
- Full Baths3
- Half Baths1
- Square Footage3,273
- Lot SQFT12,798
- Year Built1912
- TypeResidential
- Sub-TypeDetached
- Style2 Storey
- StatusActive
Community Information
- Address3617 5 Street Southwest
- SubdivisionElbow Park
- CityCalgary
- ProvinceAlberta
- Postal CodeT2S 2C5
Amenities
- Parking Spaces4
- # of Garages2
Parking
Double Garage Detached, Driveway
Interior
- HeatingForced Air, Natural Gas, Zoned
- CoolingCentral Air
- Has BasementYes
- FireplaceYes
- # of Fireplaces1
- FireplacesWood Burning
- Basement DevelopmentFull, Finished
- Basement TypeFull, Finished
- FlooringHardwood, Tile, Vinyl Plank
Goods Included
Built-in Features, Chandelier, Closet Organizers, Double Vanity, Beamed Ceilings, French Door, High Ceilings, Soaking Tub
Appliances
Dishwasher, Double Oven, Dryer, Garage Control(s), Microwave, Refrigerator, Washer, Window Coverings, Central Air Conditioner, Gas Cooktop, Range Hood
Exterior
- Exterior FeaturesPrivate Entrance, Private Yard
- RoofCedar Shake
- FoundationPoured Concrete
- Front ExposureE
- Frontage Metres30.48M 100`0"
- Lot Dimensions100 x 127.95
Lot Description
Back Yard, Corner Lot, Landscaped, Many Trees
Construction
Wood Frame, Cedar, Stucco, Wood Siding
Site Influence
Back Yard, Corner Lot, Landscaped, Many Trees
Additional Information
- ZoningR-C1
Room Dimensions
- Den9`0 x 17`4
- Dining Room12`9 x 18`4
- Family Room13`8 x 19`6
- Kitchen13`1 x 23`1
- Living Room18`1 x 27`8
- Master Bedroom15`4 x 17`5
- Bedroom 215`4 x 17`5
- Bedroom 311`2 x 13`6
Listing Details
- OfficeReal Estate Professionals Inc.
Real Estate Professionals Inc..
MLS listings provided by Pillar 9™. Information Deemed Reliable But Not Guaranteed. The information provided by this website is for the personal, non-commercial use of consumers and may not be used for any purpose other than to identify prospective properties consumers may be interested in purchasing.
Listing information last updated on May 3rd, 2024 at 1:15am MDT.

















































