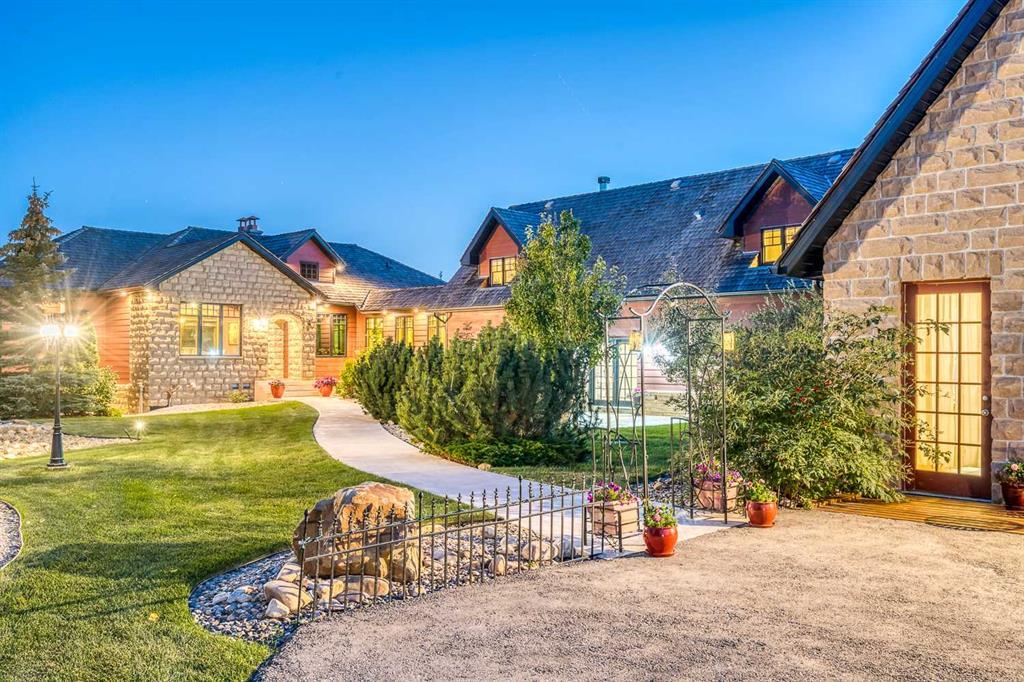- 3 Beds
- 2 Baths
- 2,505 Sqft
- 3.72 Acres
30015 Township Road 262
Peaceful and private, this 3.72 acre 5 bedroom property located at the end of a tree-lined driveway is indeed a “Hidden Gem”. This acreage has countless mature spruce trees and 3 ponds with waterfalls providing unparalleled beauty all-year round.This epic property features a custom walkout bungalow; seven car garage; 889.79 sq.ft. 1-bedroom loft (illegal) over the garage with full kitchen; and the original cottage(illegal) offering yet another 720 square feet of full living quarters.The custom 2478.98 sq.ft. main house was built by a true craftsman. Offering open concept living with countless upgrades & features. Special features include custom solid core doors in a blend of olive and oak, wide plank antique oak hard wood flooring, a chef-inspired gourmet kitchen with a double Thermador oven/range, copper hood, inset cabinet doors, built-in steamer and walk-in pantry. The main floor has enchanting views of your very own park-like setting from the triple-paned windows. Two fabulous dining areas; an inviting living room, featuring vaulted ceilings and a skylight, complete with detailed millwork and a mason fireplace with Rumford box finished in rundle and iron stone. The spacious master bedroom has a decorative, gas fireplace; custom built-ins; a 6-piece ensuite with travertine stone. A private laundry room is attached to the large custom closet with built-in island with glass top, which completes the master retreat. Detailed trim is around every window and door. An impressive open staircase leads you to a walkout basement that opens onto a large, concrete patio beside the second of three ponds with waterfall features.The custom mason fireplace from the main floor continues into the basement as does the detailed millwork, including hand-crafted built-in shelves. The wet bar is complete with glass shelves, pounded copper top, stain glass lights, fridge and dishwasher. The concrete floors were textured by hand to look like the floors of a wine cellar and must be seen to be truly appreciated. Additional features include a wine room; concealed cold/storage room; steam room; exercise room with climbing wall; a flex room; and 2 spacious bedrooms each with walk-in closets and large windows.This property is an entertainer’s dream. Outdoor living areas include: a large main floor patio and walkout concrete patio facing the impressive landscaping in the backyard; a private courtyard in the front yard, complete with hot tub and pizza oven; and a firepit nestled by the third pond.The Loft over the garage is a full illegal suite with a fabulous kitchen, living room and 3-piece bath. Finished in pine, this welcoming space is perfect for extended family, a nanny or guests. The cottage gives you yet another space perfect for those looking to work from home or to share with family and friends.
Essential Information
- MLS® #A2102061
- Price$2,650,000
- Bedrooms3
- Bathrooms2
- Full Baths1
- Half Baths2
- Square Footage2,505
- Lot SQFT162,043
- Year Built2010
- TypeResidential
- Sub-TypeDetached
- StatusActive
Style
Acreage with Residence, Bungalow
Community Information
- Address30015 Township Road 262
- SubdivisionBearspaw_Calg
- CityRural Rocky View County
- ProvinceAlberta
- Postal CodeT3R 1C4
Amenities
- Parking Spaces10
- # of Garages7
Parking
Concrete Driveway, Front Drive, Gated, Garage Faces Side, Guest, Heated Garage, Oversized, Quad or More Attached, Workshop in Garage
Interior
- HeatingNatural Gas, In Floor
- CoolingPartial
- Has BasementYes
- FireplaceYes
- # of Fireplaces4
- Basement DevelopmentFinished, Full, Walk-Out
- Basement TypeFinished, Full, Walk-Out
- FlooringHardwood, Concrete
Goods Included
Built-in Features, Central Vacuum, Open Floorplan, Bar, Pantry, Skylight(s), Steam Room
Appliances
Dishwasher, Dryer, Refrigerator, Washer, Gas Cooktop, Oven, Wine Refrigerator, Water Softener
Fireplaces
Basement, Living Room, Mantle, Masonry, Master Bedroom, Other, Wood Burning
Exterior
- RoofCedar Shake
- ConstructionStone, Wood Siding
- FoundationPoured Concrete
- Front ExposureN
Exterior Features
Private Yard, Courtyard, Fire Pit, Lighting, Private Entrance
Lot Description
Landscaped, Many Trees, Private
Site Influence
Landscaped, Many Trees, Private
Additional Information
- ZoningR2
Room Dimensions
- Dining Room11`11 x 13`6
- Kitchen18`9 x 21`0
- Living Room21`2 x 18`7
- Master Bedroom16`0 x 16`4
- Bedroom 213`5 x 19`1
- Bedroom 315`7 x 13`0
Listing Details
- OfficeReal Estate Professionals Inc.
Real Estate Professionals Inc..
MLS listings provided by Pillar 9™. Information Deemed Reliable But Not Guaranteed. The information provided by this website is for the personal, non-commercial use of consumers and may not be used for any purpose other than to identify prospective properties consumers may be interested in purchasing.
Listing information last updated on May 1st, 2024 at 9:15pm MDT.


















































