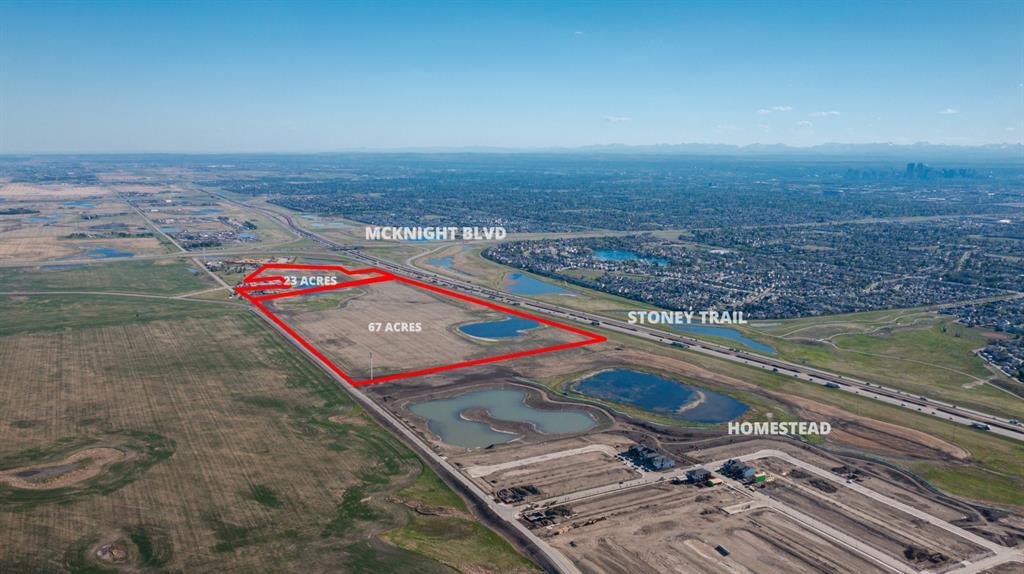- 6 Beds
- 4 Baths
- 1,500 Sqft
- 23.05 Acres
5335 84 Street Northeast
23.05+/- ACRES FUTURE DEVELOPMENT LAND WITH A BI-LEVEL ON THE PARCEL BESIDE THE NEW COMMUNITY OF HOMESTEAD! WITHIN CALGARY CITY LIMITS!!! CLOSE TO HIGHWAY 1 AND STONEY TRAIL! Bi-Level Home offering over 2600 SQ FT of living space with WALK-OUT BASEMENT! FANTASTIC INVESTMENT PROPERTY FOR DEVELOPERS/INVESTORS! This property is also great for those who want to live the country life while enjoying the facilities and amenities of the city of Calgary (due to its easy access to Stoney Trail and McKnight Blvd)! AMAZING POTENTIAL with this parcel! Property is currently tenant occupied and generating rent! GREAT VALUE! GREAT OPPORTUNITY!
Essential Information
- MLS® #A2101729
- Price$4,945,000
- Bedrooms6
- Bathrooms4
- Full Baths4
- Square Footage1,500
- Lot SQFT1,004,058
- Year Built1994
- TypeResidential
- Sub-TypeDetached
- StatusActive
Style
Acreage with Residence, Bi-Level
Community Information
- Address5335 84 Street Northeast
- SubdivisionNONE
- CityCalgary
- ProvinceAlberta
- Postal CodeT3J 4A9
Amenities
- ParkingDouble Garage Attached
- # of Garages2
Interior
- Goods IncludedOpen Floorplan
- HeatingForced Air, Natural Gas
- CoolingNone
- Has BasementYes
- FireplaceYes
- # of Fireplaces2
- FireplacesPropane
- Basement DevelopmentFinished, Full, Walk-Out
- Basement TypeFinished, Full, Walk-Out
- FlooringCarpet, Laminate
Appliances
Dishwasher, Dryer, Electric Range, Microwave, Refrigerator, Washer, Range Hood
Exterior
- Exterior FeaturesPrivate Yard, Storage
- Lot DescriptionIrregular Lot, Views
- RoofAsphalt Shingle
- ConstructionStucco, Wood Frame
- FoundationPoured Concrete
- Front ExposureE
- Site InfluenceIrregular Lot, Views
Additional Information
- ZoningS-FUD
Room Dimensions
- Dining Room14`0 x 10`9
- Family Room16`3 x 16`11
- Kitchen14`0 x 13`4
- Master Bedroom14`2 x 13`1
- Bedroom 210`10 x 8`2
- Bedroom 310`10 x 10`0
- Bedroom 413`4 x 13`5
Listing Details
- OfficeReal Broker
Real Broker.
MLS listings provided by Pillar 9™. Information Deemed Reliable But Not Guaranteed. The information provided by this website is for the personal, non-commercial use of consumers and may not be used for any purpose other than to identify prospective properties consumers may be interested in purchasing.
Listing information last updated on April 27th, 2024 at 11:00pm MDT.











































