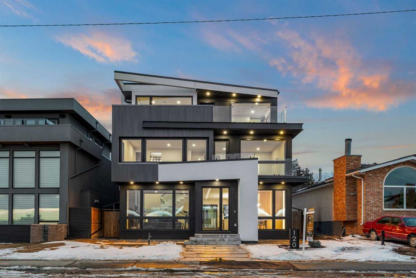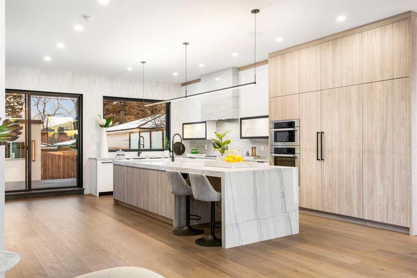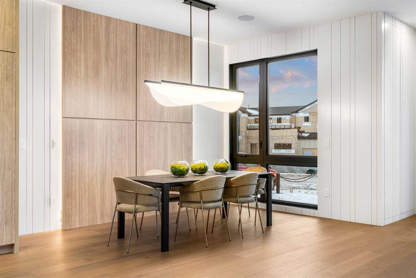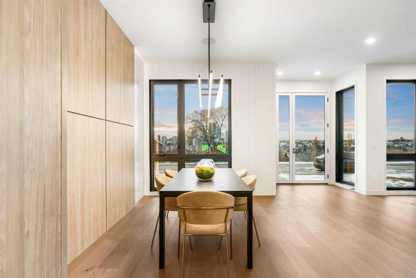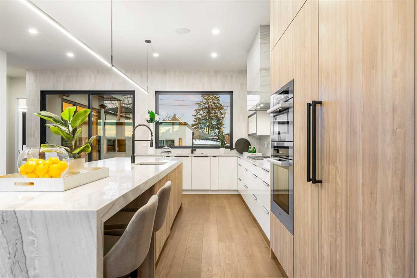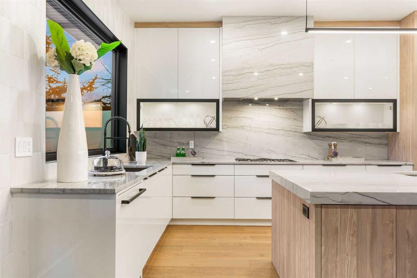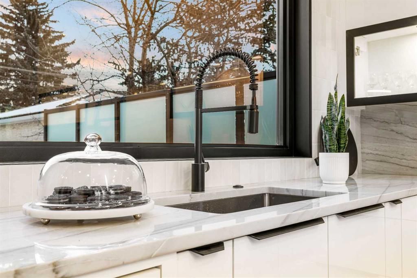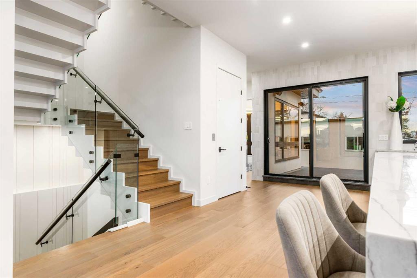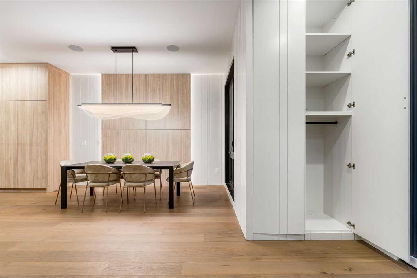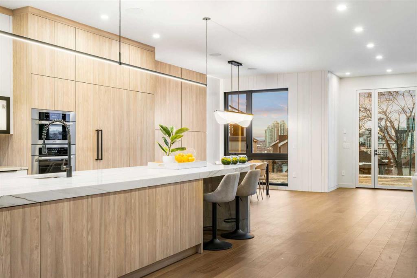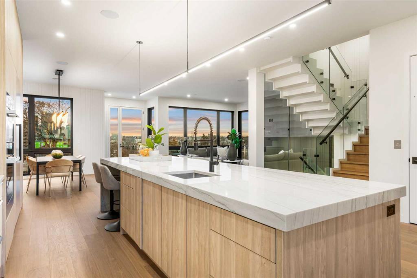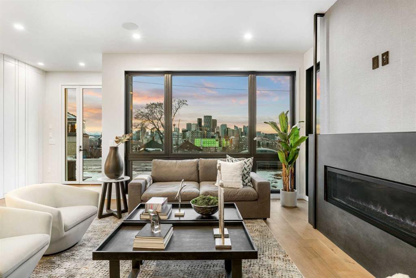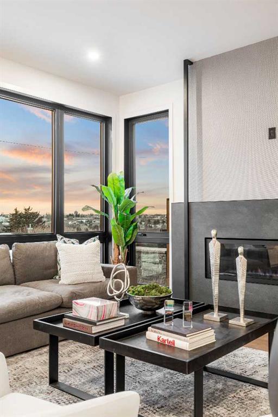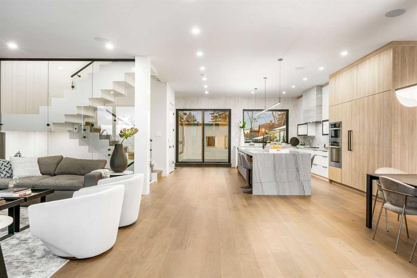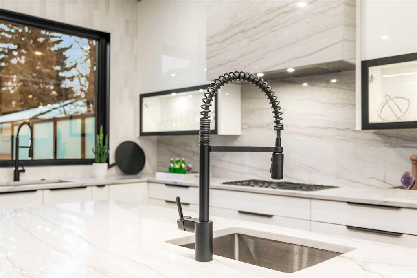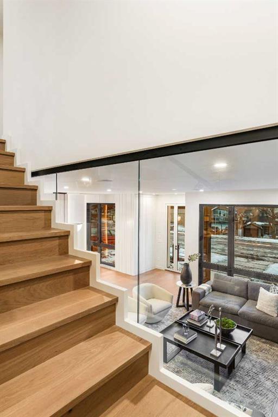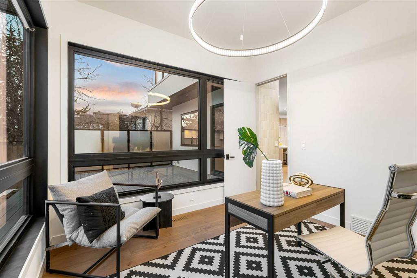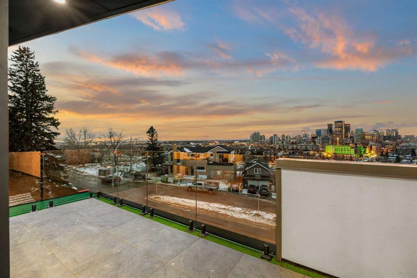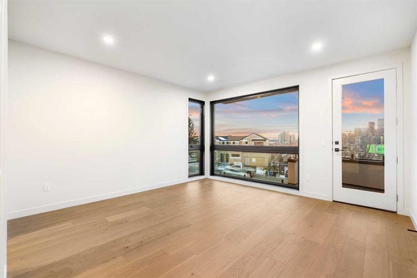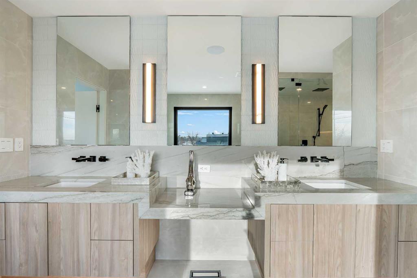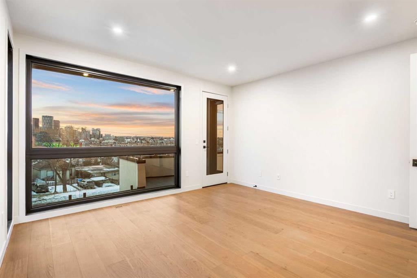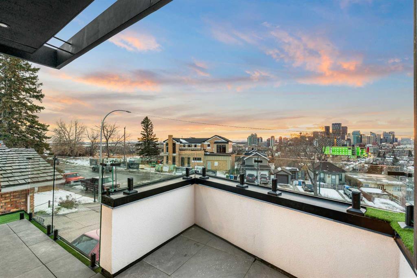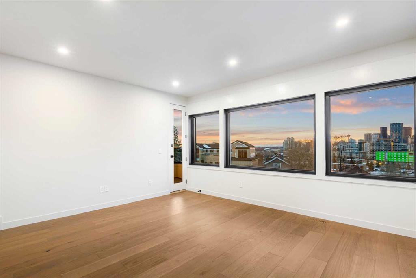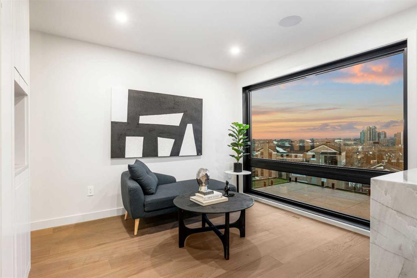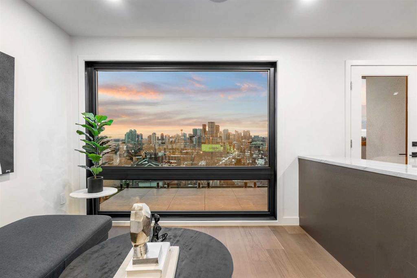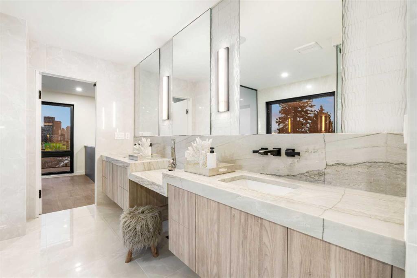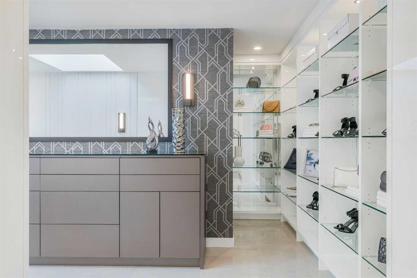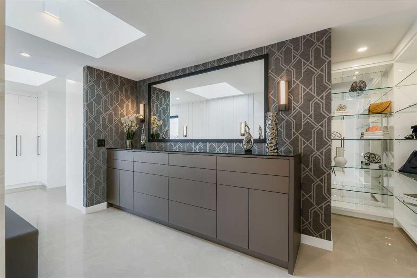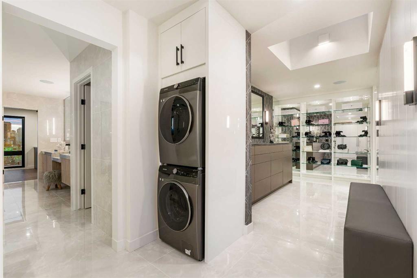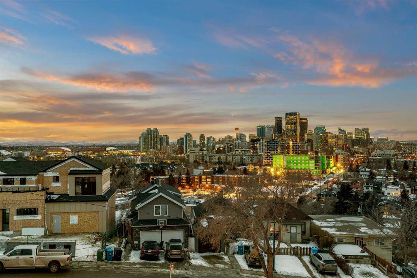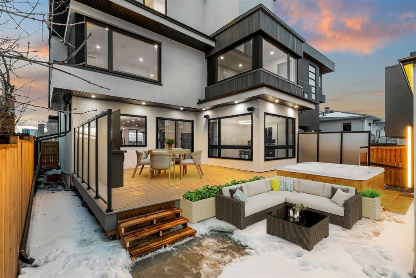- 5 Beds
- 5½ Baths
- 4,044 Sqft
- .1 Acres
120 13 Street Northeast
Unveiling an architectural masterpiece by Silverpoint Custom Homes and Paul Lavoie Interior Design. Perched on a spectacular lot overlooking Bridgeland offering breathtaking views of the city and Rocky Mountains. This 5200-square-foot gem seamlessly blends Hollywood Hills vibes with inner-city living. Step inside to discover well-crafted spaces, including a magnificent kitchen featuring a 13ft waterfall island and all MIELE appliances. Hardwood floors weave throughout the four levels including the basement, creating a harmonious atmosphere of seamless design. The main level surprises you with a hidden coat closet, a spacious mudroom, and a private office den overlooking a backyard oasis with a large deck, hot-tub ready! Move effortlessly between levels via elevator or a captivating floor to ceiling glass-walled staircase leading to three generous bedrooms and a master suite, simply like no other. The second floor offers 3 spacious bedrooms with panoramic city views from each bedroom, private balconies, and a separate family lounge with access to a full guest bath. A fabulous laundry room and linen closets complete this level, not to mention the huge windows offering fulll sunrise worthy full east views. The third-floor PRINCIPAL BEDROOM is a showstopper with a HUGE BALCONY boasting the best panoramic vity and mountain vews, SITTING AREA, COFFEE BAR and a HIDDEN DOOR to a luxurious ensuite. A TV LIFT separates the bedroom and the sitting area which rotats for your convenience while in bed or enjoying your morning coffee in the master retreat. A magical As you enter the ensuite, flooded with natural light, a magical SMARTGLASS window gives you the option of privacy, or to enjoy the fabulous city views while soaking in the tub. A luxurious dual vanity, dual spa shower area surrounded by glass, featuring heated floors and shower bench. The walk-in wardrobe room is a one of a kind dream space, with built in's that will rival the best clothing shops. Featuring natural skylights, a huge window and your own washer/dryer. The lower level caters to the extended family and features a media area, full bar, gym, and a large bedroom. A full bath including a steam shower completes this level with all heated hardwood flooring. The outdoor spaces surrounding the house let you indulge in extended outdoor living. A large front patio with a fire pit option, and seating let you indulge in the west city views. The rear yard offers you great dining spaces, and private relaxation areas with an optional hot tub, and a multi purpose sports area or green space. This home as expected includes all Smart home features, an elevator, extensive internal glass walls, AC, and an oversized garage with a 3rd car optional pad. A definitely unique home with modern, yet classic design elements, encompassing every luxury option a discerning home owner would want, and much more.
Essential Information
- MLS® #A2101312
- Price$2,799,500
- Bedrooms5
- Bathrooms5.5
- Full Baths5
- Half Baths1
- Square Footage4,044
- Lot SQFT4,434
- Year Built2024
- TypeResidential
- Sub-TypeDetached
- Style3 Storey
- StatusActive
Community Information
- Address120 13 Street Northeast
- SubdivisionRenfrew
- CityCalgary
- ProvinceAlberta
- Postal CodeT2E4S1
Amenities
- Parking Spaces2
- # of Garages2
Parking
Double Garage Detached, Garage Door Opener, Insulated, Carport, In Garage Electric Vehicle Charging Station(s)
Interior
- HeatingIn Floor, Forced Air
- CoolingCentral Air
- Has BasementYes
- FireplaceYes
- # of Fireplaces2
- FireplacesGas
- Basement DevelopmentFinished, Full
- Basement TypeFinished, Full
- FlooringCarpet, Ceramic Tile, Hardwood
Goods Included
Bar, Bookcases, Breakfast Bar, Built-in Features, Closet Organizers, Double Vanity, Elevator, Kitchen Island, Open Floorplan, Pantry, Recessed Lighting, Skylight(s), Soaking Tub, Sump Pump(s), Walk-In Closet(s), Wet Bar, Wired for Data, Wired for Sound, Central Vacuum, Steam Room
Appliances
Bar Fridge, Built-In Gas Range, Built-In Oven, Built-In Refrigerator, Central Air Conditioner, Dishwasher, Disposal, Dryer, Garage Control(s), Humidifier, Microwave, Washer, Washer/Dryer, Wine Refrigerator
Exterior
- RoofFlat Torch Membrane
- ConstructionMetal Siding, Stucco
- FoundationPoured Concrete
- Front ExposureW
- Frontage Metres12.80M 42`0"
Exterior Features
Balcony, BBQ gas line, Private Yard
Lot Description
Back Lane, Back Yard, Front Yard, Landscaped, Private
Site Influence
Back Lane, Back Yard, Front Yard, Landscaped, Private
Additional Information
- ZoningR-C2
Room Dimensions
- Den11`0 x 11`3
- Dining Room10`0 x 16`9
- Family Room24`11 x 12`10
- Kitchen19`6 x 19`4
- Living Room20`11 x 17`2
- Master Bedroom27`1 x 16`9
- Bedroom 215`11 x 17`7
- Bedroom 315`0 x 14`8
- Bedroom 411`1 x 13`0
Listing Details
- OfficeRE/MAX Realty Professionals
RE/MAX Realty Professionals.
MLS listings provided by Pillar 9™. Information Deemed Reliable But Not Guaranteed. The information provided by this website is for the personal, non-commercial use of consumers and may not be used for any purpose other than to identify prospective properties consumers may be interested in purchasing.
Listing information last updated on April 27th, 2024 at 10:30am MDT.


