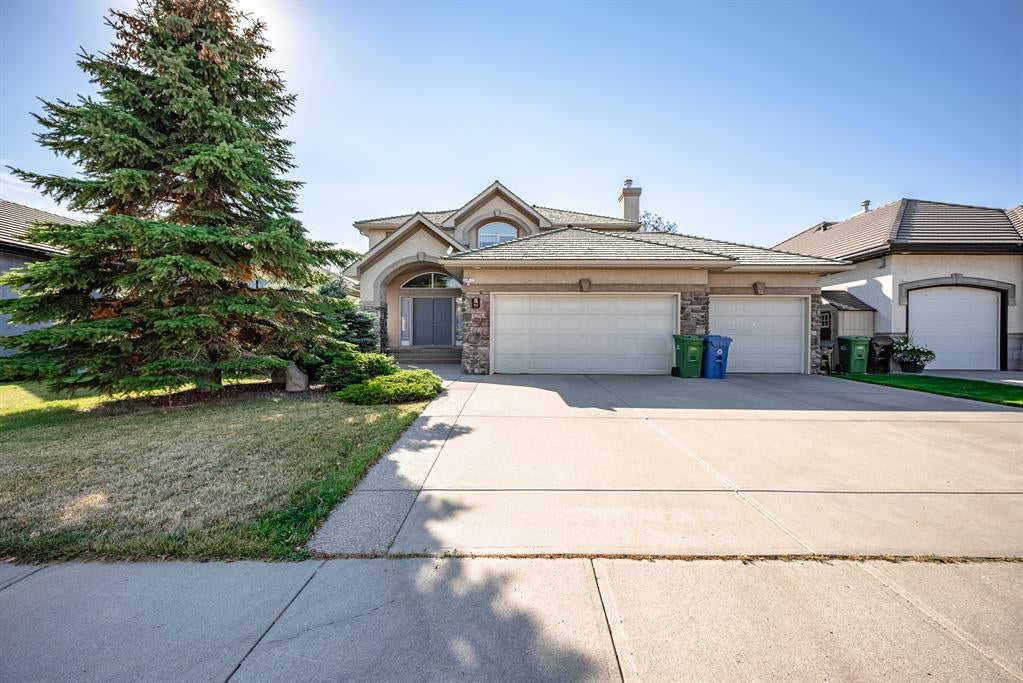- 4 Beds
- 3½ Baths
- 2,638 Sqft
- .01 Acres
61 Arbour Vista Road Northwest
Do you want to have your own private Panoramic Rocky Mountain & Lake & COP Views in this beautifully built home in highly demanded family-oriented community of Arbour Lake? This is a must see! This 2 storey, triple attached garage home with fully finished walk-out basement offers 3840 sq ft of living space over three levels. Features 3+1 bedrooms, 3.5 bathrooms, one spacious recreational space and a theatre in the basement. You are welcomed into this beautiful home by a spacious foyer with an immediate spectacular view of the Rocky Mountains. Open concept floor plan leads you to a professionally designed kitchen fully equipped with high-end commercial stainless steel appliances, huge island, lots of storage spaces and a separate storage room beside the door to the garage. The spacious living room with huge south facing windows and endless natural light pour into the house everyday that you rarely need to turn on the lights. Three bedrooms, a homy-size bonus room is in the middle of 2nd floor, where you can read, watch tv, chat and play with your loved ones during any warm nights. Master bedroom has it’s own private terrace where is a perfect place for you to have your morning coffee or enjoy the most beautiful sunset. The walk-out basement is fully finished too, one bedroom with walk-in closet that you can use as your guest room; a family theatre and lots of space that you can easily convert to your home office / gym / wet bar (already rough-in) based on your needs. Two hot water tanks was just replaced in 2018 (according to the previous owner). Come to visit, you’ll fall in love with it at your first sight.
Essential Information
- MLS® #A2100784
- Price$1,450,000
- Bedrooms4
- Bathrooms3.5
- Full Baths3
- Half Baths1
- Square Footage2,638
- Lot SQFT619
- Year Built2000
- TypeResidential
- Sub-TypeDetached
- Style2 Storey
- StatusActive
Community Information
- Address61 Arbour Vista Road Northwest
- SubdivisionArbour Lake
- CityCalgary
- ProvinceAlberta
- Postal CodeT3G 4N9
Amenities
- UtilitiesGarbage Collection
- Parking Spaces6
- # of Garages3
Amenities
Clubhouse, Day Care, Fitness Center, Playground, Park
Parking
Driveway, Garage Door Opener, Triple Garage Attached
Interior
- HeatingCentral, Natural Gas
- CoolingNone
- Has BasementYes
- FireplaceYes
- # of Fireplaces1
- FireplacesGas, Living Room, See Remarks
- Basement DevelopmentFinished, Full, Walk-Out
- Basement TypeFinished, Full, Walk-Out
- FlooringCarpet, Ceramic Tile, Hardwood
Goods Included
Ceiling Fan(s), Closet Organizers, Jetted Tub, Kitchen Island, Pantry, Walk-In Closet(s)
Appliances
Built-In Refrigerator, Dishwasher, Garage Control(s), Gas Stove, Microwave, Washer/Dryer, Window Coverings
Exterior
- Exterior FeaturesNone
- Lot DescriptionViews
- RoofCedar Shake
- ConstructionStone, Stucco, Wood Frame
- FoundationPoured Concrete
- Front ExposureNE
- Frontage Metres17.68M 58`0"
- Site InfluenceViews
Additional Information
- ZoningR-C1
- HOA Fees263
- HOA Fees Freq.ANN
Room Dimensions
- Dining Room17`5 x 11`8
- Family Room16`5 x 7`6
- Kitchen16`5 x 14`2
- Living Room16`5 x 13`5
- Master Bedroom16`5 x 13`5
- Bedroom 214`9 x 13`10
- Bedroom 312`5 x 13`8
- Bedroom 412`5 x 11`4
Listing Details
- OfficeFirst Place Realty
First Place Realty.
MLS listings provided by Pillar 9™. Information Deemed Reliable But Not Guaranteed. The information provided by this website is for the personal, non-commercial use of consumers and may not be used for any purpose other than to identify prospective properties consumers may be interested in purchasing.
Listing information last updated on April 27th, 2024 at 5:00pm MDT.













































