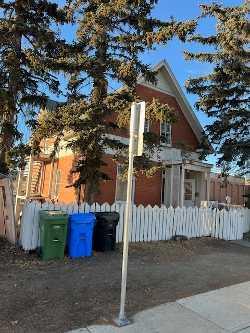- 3 Beds
- 2 Baths
- 1,539 Sqft
- .16 Acres
71 6a Street Northeast
Amazing View looking southwest / west at the City skyline. Possibly is one of the last prime City View locations to develope a new condo complex with a open downtown city view. The land use or zoning is Multi-Residential - Contextual Low Profile (M-C1) which is contectual with 9 meters and 14 meters of height. . Located on a corner lot that slopes from east to west gives architectural design to possibly getting approval for a undeground parking entrance off the back nw corner of the property. The house has been tenant occupied for more than 3 decades. Property to the south has a developemnt permit application in for redevelopment. For insight into what is possible to develope - wrie me with your questions.
Essential Information
- MLS® #A2100523
- Price$1,249,900
- Bedrooms3
- Bathrooms2
- Full Baths2
- Square Footage1,539
- Lot SQFT6,867
- Year Built1918
- TypeResidential
- Sub-TypeDetached
- Style2 Storey
- StatusActive
Community Information
- Address71 6a Street Northeast
- SubdivisionBridgeland/Riverside
- CityCalgary
- ProvinceAlberta
- Postal CodeT2N 4A6
Amenities
- Parking Spaces1
- ParkingSingle Garage Detached
- # of Garages1
Interior
- HeatingForced Air, Natural Gas
- CoolingNone
- Has BasementYes
- FlooringLinoleum, Vinyl Plank, Wood
Goods Included
High Ceilings, Natural Woodwork
Appliances
Electric Range, Refrigerator, Washer/Dryer
Basement Development
Partial, Unfinished, Crawl Space
Basement Type
Partial, Unfinished, Crawl Space
Exterior
- Exterior FeaturesOther
- Lot DescriptionViews
- RoofAsphalt Shingle
- ConstructionBrick, Stucco, Wood Frame
- FoundationPoured Concrete
- Front ExposureE
- Frontage Metres17.41M 57`1"
- Lot Dimensions17.41 X 36.56
- Site InfluenceViews
Additional Information
- ZoningM-C1
Room Dimensions
- Dining Room10`0 x 10`0
- Kitchen15`0 x 12`0
- Living Room15`0 x 12`0
- Master Bedroom13`0 x 12`8
- Bedroom 211`3 x 11`0
- Bedroom 311`3 x 9`0
Listing Details
- OfficeeXp Realty
eXp Realty.
MLS listings provided by Pillar 9™. Information Deemed Reliable But Not Guaranteed. The information provided by this website is for the personal, non-commercial use of consumers and may not be used for any purpose other than to identify prospective properties consumers may be interested in purchasing.
Listing information last updated on April 27th, 2024 at 4:45pm MDT.











