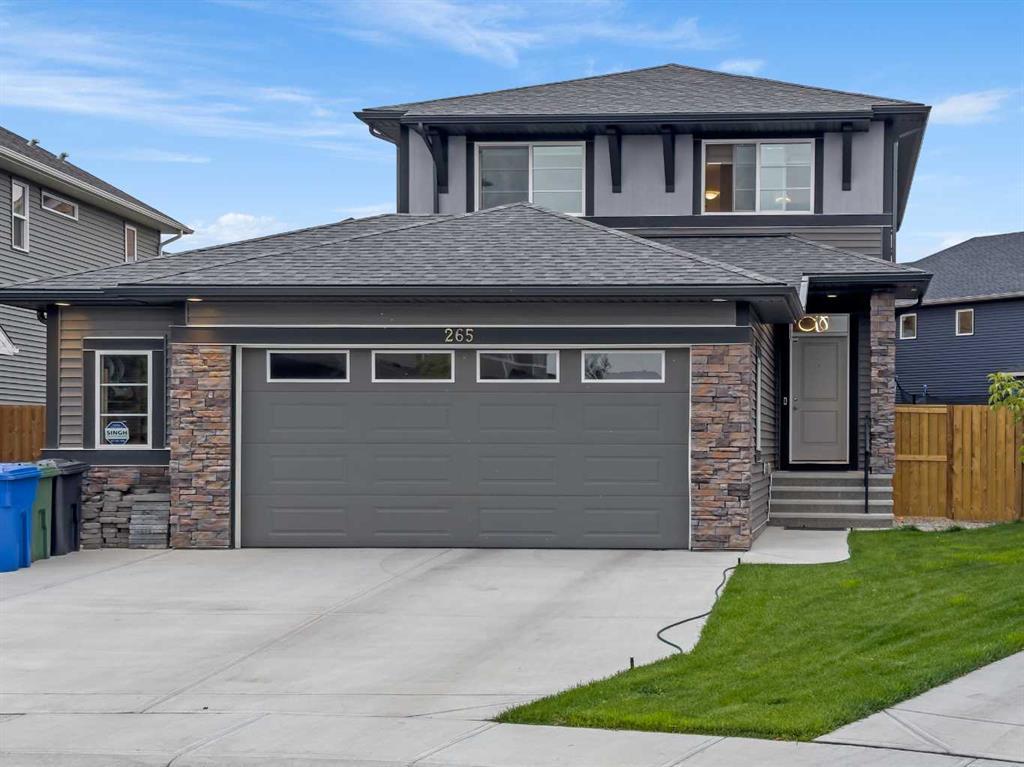- 3 Beds
- 2½ Baths
- 1,900 Sqft
- .1 Acres
265 Sandpiper Crescent
**Open House Saturday April 27th from 1-4pm** Move-In Ready | 2-Storey | 3-Bedrooms | 2.5-Bathrooms | 1900SqFt | Open Floor Plan | High Ceilings | Quartz Countertops | Stainless Steel Appliances | Upper Level Family Room | Upper Level Laundry | Attached Double Garage. This Stunning 2019-build luxurious 2 storey home located in the desirable neighbourhood of Kinniburgh! Pull up to a crisp exterior; vinyl, stucco and stone siding with a deep driveway and front attached double garage. Open the front door to a main floor that provides an open living concept where you will first be greeted by a foyer with closet storage and views into this spacious home. This home is made for entertainment; the open kitchen, living and dining room are full of natural light pouring through large South East facing windows. The modern kitchen is finished with quartz countertops, built-in stainless steel appliances, ample cabinet storage and a massive center island with barstool seating. The expansive dining room allows for a large dinner table to fit all your family and friends. Off the dining room are doors that lead to a great sized deck & back yard; the easiest transition for summer indoor/outdoor living. The living room features an electric fireplace with a tile backsplash. The main level is complete with a mudroom entrance to the garage and a 2pc bathroom. Upstairs holds 3 large bedrooms with plush carpet flooring. The primary bedroom, largest of the three features a deep walk-in closet and a private 5pc ensuite with a mixer shower. The two remaining upper level bedrooms share a 5pc bathroom with dual vanities and a deep tub/shower combo. The upper level family room is a bonus; spend the evenings relaxing with the family. The stacked laundry in the hall has built-in wire shelving for easy linen storage. Downstairs is an unspoiled basement; let your creativity flow! This level has a separate side entry and holds 870 sqft for you to design your dream space! Outside is a gorgeous backyard; spend all summer long on the patio with friends and family. Hurry and book a showing at this gorgeous home today!
Essential Information
- MLS® #A2100227
- Price$729,900
- Bedrooms3
- Bathrooms2.5
- Full Baths2
- Half Baths1
- Square Footage1,900
- Lot SQFT4,346
- Year Built2019
- TypeResidential
- Sub-TypeDetached
- Style2 Storey
- StatusActive
Community Information
- Address265 Sandpiper Crescent
- SubdivisionKinniburgh
- CityChestermere
- ProvinceAlberta
- Postal CodeT1X 0Y4
Amenities
- Parking Spaces4
- # of Garages2
Parking
Double Garage Attached, Driveway, Garage Faces Front
Interior
- HeatingForced Air, Natural Gas
- CoolingNone
- Has BasementYes
- FireplaceYes
- # of Fireplaces1
- FireplacesElectric, Tile
- FlooringCarpet, Vinyl
Goods Included
Breakfast Bar, Double Vanity, High Ceilings, Kitchen Island, No Animal Home, No Smoking Home, Open Floorplan, Recessed Lighting, Separate Entrance, Soaking Tub, Storage, Walk-In Closet(s)
Appliances
Dishwasher, Electric Stove, Garage Control(s), Microwave, Refrigerator, Window Coverings, Washer/Dryer Stacked
Basement Development
Full, Unfinished, Exterior Entry
Basement Type
Full, Unfinished, Exterior Entry
Exterior
- Exterior FeaturesLighting, Rain Gutters
- RoofAsphalt Shingle
- FoundationPoured Concrete
- Front ExposureW
- Frontage Metres12.98M 42`7"
Lot Description
Back Yard, Lawn, Street Lighting
Construction
Stone, Stucco, Vinyl Siding, Wood Frame
Site Influence
Back Yard, Lawn, Street Lighting
Additional Information
- ZoningR-1
Room Dimensions
- Dining Room11`8 x 14`4
- Family Room12`8 x 10`6
- Kitchen20`7 x 12`10
- Living Room13`4 x 14`4
- Master Bedroom12`0 x 13`11
- Bedroom 210`4 x 10`0
- Bedroom 312`0 x 9`6
Listing Details
- OfficeRE/MAX Crown
RE/MAX Crown.
MLS listings provided by Pillar 9™. Information Deemed Reliable But Not Guaranteed. The information provided by this website is for the personal, non-commercial use of consumers and may not be used for any purpose other than to identify prospective properties consumers may be interested in purchasing.
Listing information last updated on May 3rd, 2024 at 2:15am MDT.







































