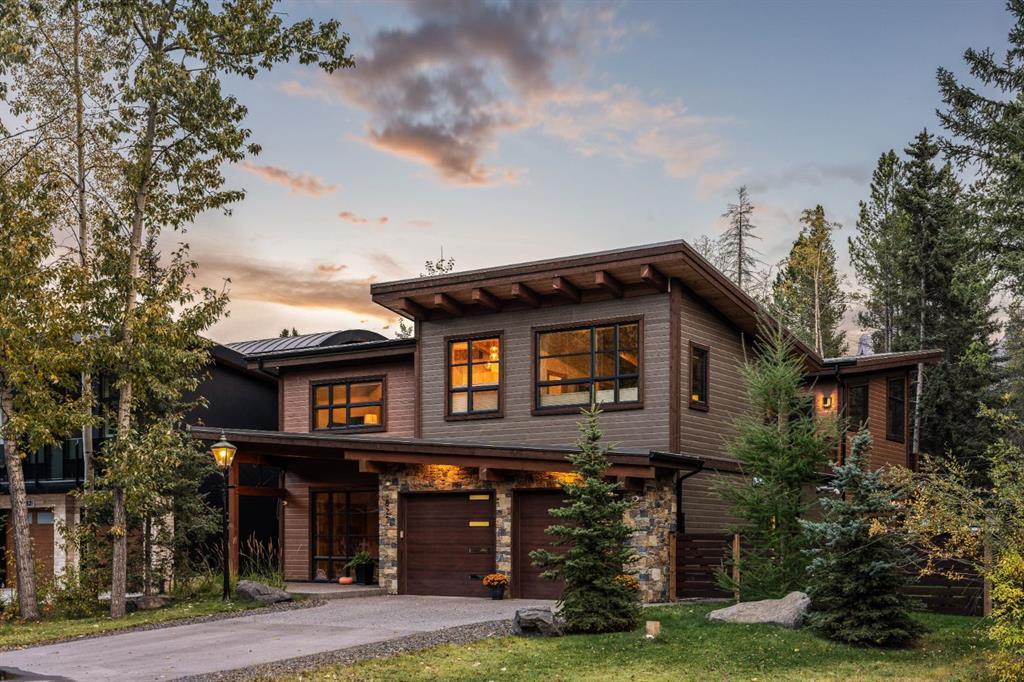- 4 Beds
- 3 Baths
- 3,555 Sqft
- .15 Acres
825 14th Street
Nestled in the serene embrace of Canmore's majestic mountains, 825 14th Street stands as a testament to luxurious mountain living. Infused with the essence of the Canadian Rockies and Canmore's storied past, this bespoke residence is a sanctuary of privacy, offering breathtaking views and an intimate connection with nature. Spread across two meticulously crafted levels, the home's upper floor is a celebration of open-concept design, with exposed timbers that pay homage to the rugged landscape. The living room and kitchen, bathed in southern light, provide a warm and inviting space for both relaxation and entertainment, while offering sweeping vistas of the towering peaks. The primary suite is a haven of tranquility, oriented northward to frame the awe-inspiring mountain crests. It opens onto a west-facing balcony, a perfect retreat to soak in the alpenglow evenings. The home is thoughtfully designed for longevity, complete with a concealed elevator shaft to ensure comfort through every stage of life. Privacy is paramount, yet the vibrancy of Canmore's eclectic Main Street and shopping district is just a stone's throw away, offering the best of secluded living and community charm. With four plush bedrooms and three full bathrooms, the residence affords generous spaces for family and friends to come together. The indoor and outdoor environments merge seamlessly, creating an expansive living experience that is both intimate and grand. This home at 825 14th Street is a versatile offering that promises a lifestyle of mountain elegance and effortless sophistication, a place where every detail caters to both the heart seeking a forever home and the spirit desiring a mountain retreat.
Essential Information
- MLS® #A2100068
- Price$3,625,000
- Bedrooms4
- Bathrooms3
- Full Baths3
- Square Footage3,555
- Lot SQFT6,594
- Year Built2019
- TypeResidential
- Sub-TypeDetached
- Style2 Storey
- StatusActive
Community Information
- Address825 14th Street
- SubdivisionLions Park
- CityCanmore
- ProvinceAlberta
- Postal CodeT1W 1W7
Amenities
- Parking Spaces4
- # of Garages2
Parking
Double Garage Attached, Driveway, Additional Parking
Interior
- HeatingIn Floor, Forced Air, Zoned
- CoolingNone
- FireplaceYes
- # of Fireplaces1
- Basement DevelopmentNone
- Basement TypeNone
- FlooringHardwood, Tile
Goods Included
Beamed Ceilings, Ceiling Fan(s), Closet Organizers, High Ceilings, Kitchen Island, Open Floorplan, Quartz Counters, Vaulted Ceiling(s), Walk-In Closet(s), Double Vanity, Recessed Lighting, Soaking Tub, Separate Entrance
Appliances
Dishwasher, Dryer, Garage Control(s), Microwave, Refrigerator, Washer, Window Coverings, Bar Fridge, Oven, Range
Fireplaces
Gas, Living Room, See Through, Three-Sided
Exterior
- Lot DescriptionBack Yard, Level
- RoofMetal
- ConstructionWood Frame
- FoundationPoured Concrete, Slab
- Front ExposureN
- Frontage Metres15.24M 50`0"
- Site InfluenceBack Yard, Level
Exterior Features
Balcony, Private Entrance, Private Yard
Additional Information
- ZoningR1
Room Dimensions
- Dining Room15`1 x 11`8
- Family Room22`0 x 20`0
- Kitchen16`5 x 15`1
- Living Room21`11 x 19`6
- Master Bedroom20`5 x 13`5
- Bedroom 213`8 x 10`9
- Bedroom 314`1 x 10`3
- Bedroom 412`11 x 11`2
Listing Details
Office
Sotheby's International Realty Canada
Sotheby's International Realty Canada.
MLS listings provided by Pillar 9™. Information Deemed Reliable But Not Guaranteed. The information provided by this website is for the personal, non-commercial use of consumers and may not be used for any purpose other than to identify prospective properties consumers may be interested in purchasing.
Listing information last updated on May 2nd, 2024 at 7:01pm MDT.





















































