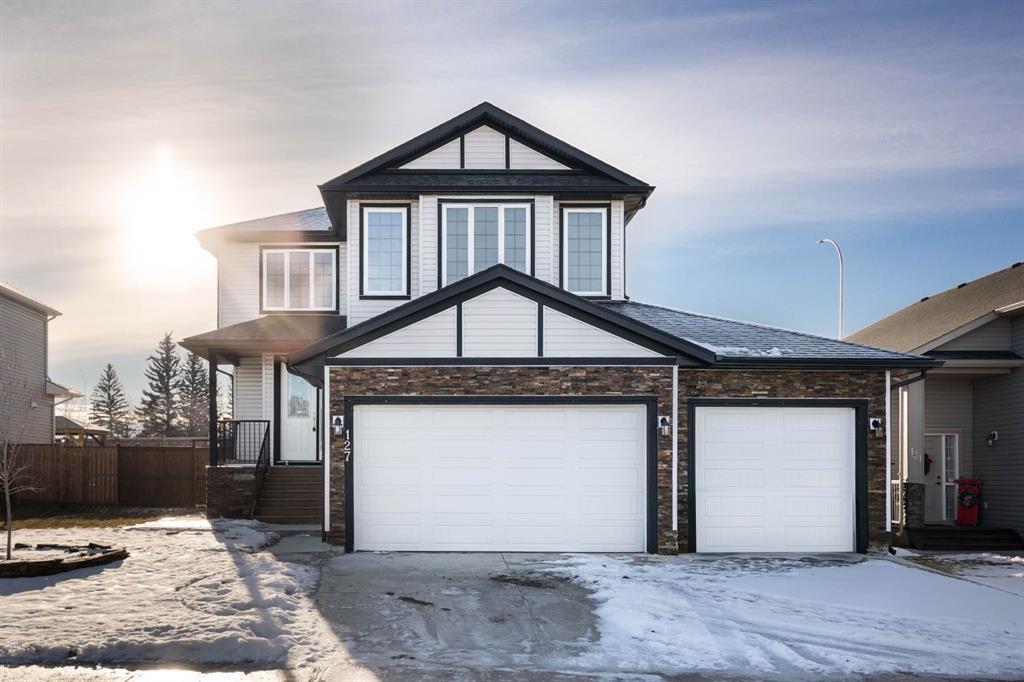- 5 Beds
- 3½ Baths
- 2,428 Sqft
- .19 Acres
127 Strathmore Lakes Common
Welcome to this 2-storey home located in a family friendly neighborhood. The Large, Bright, kitchen shows off a massive island inc sink, along with ample Cabinet & counter space looking into the living room & dining area. With direct access to the south facing backyard, this layout effortlessly blends indoor and outdoor living. The main level of this home also features a convenient laundry room, providing ease and efficiency in day-to-day chores. Additionally, there is an office space, allowing for a dedicated area to work or study. A 2-piece bathroom completes the main level. Upstairs, you will find 3 well-appointed bedrooms, including a luxurious primary bedroom. The primary bedroom boasts a walk-in closet, and a lavish 5-piece ensuite bathroom. Additional 4 pec bathroom and large bonus room complete the top floor. The lower level includes a legal suite in the basement, adding versatility and potential for rental income. The legal suite features a fully equipped kitchen, two additional bedrooms, and a separate bathroom, providing a comfortable and independent living space for tenants or extended family members. Completing this exceptional property is a private fenced backyard and 3 car garage. In summary, this 2-story home presents a fantastic opportunity for those seeking an open concept layout, a well-designed kitchen, multiple bedrooms including a luxurious primary suite, a legal suite in the basement, and a private fenced backyard. It offers versatility, functionality, and the potential for additional income. Don’t miss your chance to see this one today. You won’t be disappointed.
Essential Information
- MLS® #A2099364
- Price$616,000
- Bedrooms5
- Bathrooms3.5
- Full Baths3
- Half Baths1
- Square Footage2,428
- Lot SQFT8,234
- Year Built2015
- TypeResidential
- Sub-TypeDetached
- Style2 Storey
- StatusActive
Community Information
- Address127 Strathmore Lakes Common
- SubdivisionStrathmore Lakes Estates
- CityStrathmore
- ProvinceAlberta
- Postal CodeT1P 1Y7
Amenities
- Parking Spaces6
- ParkingTriple Garage Attached
- # of Garages3
Interior
- AppliancesOther
- HeatingForced Air, Natural Gas
- CoolingNone
- Has BasementYes
- Basement DevelopmentFinished, Full
- Basement TypeFinished, Full
- FlooringCarpet, Ceramic Tile, Laminate
Goods Included
High Ceilings, Kitchen Island, Pantry, Soaking Tub, Walk-In Closet(s), Built-in Features
Exterior
- Exterior FeaturesPrivate Yard
- RoofAsphalt Shingle
- FoundationPoured Concrete
- Front ExposureN
- Frontage Metres19.36M 63`6"
Lot Description
Back Yard, Rectangular Lot, Landscaped
Construction
Vinyl Siding, Wood Frame, Stone
Site Influence
Back Yard, Rectangular Lot, Landscaped
Additional Information
- ZoningR2X
Room Dimensions
- Dining Room11`5 x 9`3
- Family Room16`9 x 13`9
- Kitchen12`5 x 12`10
- Living Room18`1 x 12`11
- Master Bedroom16`4 x 13`5
- Bedroom 212`0 x 12`8
- Bedroom 312`4 x 13`5
- Bedroom 410`7 x 11`2
Listing Details
- OfficeRE/MAX LANDAN REAL ESTATE
RE/MAX LANDAN REAL ESTATE.
MLS listings provided by Pillar 9™. Information Deemed Reliable But Not Guaranteed. The information provided by this website is for the personal, non-commercial use of consumers and may not be used for any purpose other than to identify prospective properties consumers may be interested in purchasing.
Listing information last updated on April 28th, 2024 at 11:30am MDT.
































