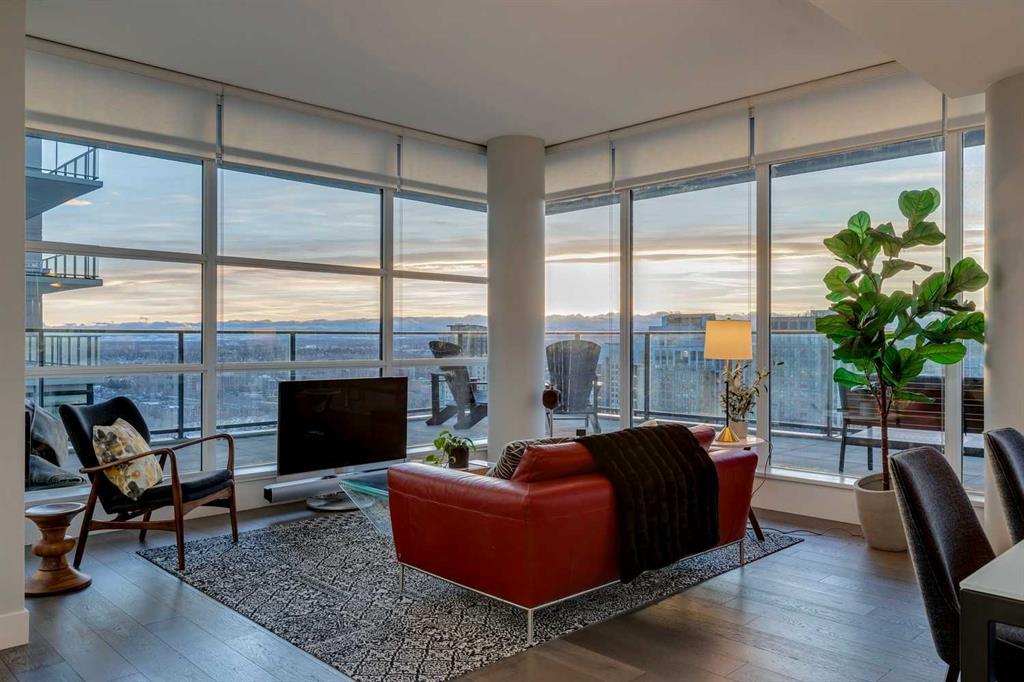- 2 Beds
- 2½ Baths
- 1,632 Sqft
- 120 DOM
3601, 1122 3 Street Southeast
Sub-penthouse stunning 1,631 square foot, 2 bed plus den, one level contemporary apartment with spectacular views from every room! The southwest corner location offers unobstructed amazing views of the Rocky Mountains during the day, the city skyline + the twinkling lights at night including the Calgary Tower + the Telus Center + with an expansive 400 square foot wrap around terrace to enjoy these spectacular views from the 36 floor. Very stylishly appointed + with an ideal open concept floor plan, this lovely home is bathed in natural light and boasts 10 foot ceilings + floor to ceiling windows. Great room with built in beverage bar which includes double wine fridges. Spacious dining room + gourmet kitchen with Italian Armory Cucine cabinetry, Miele appliances, Caesarstone countertops, breakfast bar + roomy walk in pantry. The primary bedroom with its stunning views offers a walk-in closet and gorgeous 5-piece ensuite complete with Insignia vanity mirror TV. The second bedroom with ensuite bath + walk in closet has been set up as a flex room with a top of the line Murphy bed. Large den with sliding doors, in-suite laundry + powder room complete the unit. Engineered hardwood flooring, travertine tiling, neutral palette color scheme, built-in California Closets, custom blinds + draperies, Air conditioning + two titled parking stalls. This unit has everything a sophisticated urban buyer is looking for!! Full service amenities include concierge, fitness center + owner’s lounge. Excellent location close to Sunterra shopping, off leash dog park, EV charging stations, the city’s top restaurants + Stampede Grounds. The North Tower of the Guardian is very quiet with No short term rentals allowed + managed by Equium Property Management, one of the cities top Management companies. See supplements for the special assessment report.
Essential Information
- MLS® #A2098654
- Price$999,900
- Bedrooms2
- Bathrooms2.5
- Full Baths2
- Half Baths1
- Square Footage1,632
- Year Built2015
- TypeResidential
- Sub-TypeApartment
- StyleApartment
- StatusActive
- Condo Fee1333
- Condo NameThe Guardian
Condo Fee Includes
Amenities of HOA/Condo, Common Area Maintenance, Gas, Heat, Maintenance Grounds, Parking, Professional Management, Reserve Fund Contributions, Sewer, Snow Removal, Trash, Water
Community Information
- Address3601, 1122 3 Street Southeast
- SubdivisionBeltline
- CityCalgary
- ProvinceAlberta
- Postal CodeT2H 1H7
Amenities
- Parking Spaces2
Amenities
Fitness Center, Party Room, Storage, Visitor Parking
Parking
Heated Garage, Parkade, Stall, Titled, Underground
Interior
- HeatingIn Floor, Natural Gas
- CoolingCentral Air
- # of Stories41
- FlooringCeramic Tile, Hardwood
Goods Included
Breakfast Bar, Built-in Features, Closet Organizers, Double Vanity, High Ceilings, Kitchen Island, Open Floorplan, Pantry, Soaking Tub, Stone Counters, Storage, Walk-In Closet(s)
Appliances
Built-In Oven, Built-In Refrigerator, Dishwasher, Dryer, Gas Cooktop, Microwave, Range Hood, Washer, Window Coverings, Wine Refrigerator
Exterior
- Exterior FeaturesBalcony
- ConstructionConcrete
- Front ExposureW
Additional Information
- ZoningDC (pre 1P2007)
Room Dimensions
- Den14`0 x 9`6
- Dining Room17`6 x 9`0
- Kitchen17`6 x 8`5
- Living Room15`0 x 13`1
- Master Bedroom14`0 x 12`8
- Bedroom 211`5 x 10`9
Listing Details
- OfficeREAL ESTATE PROFESSIONALS INC.
REAL ESTATE PROFESSIONALS INC..
MLS listings provided by Pillar 9™. Information Deemed Reliable But Not Guaranteed. The information provided by this website is for the personal, non-commercial use of consumers and may not be used for any purpose other than to identify prospective properties consumers may be interested in purchasing.
Listing information last updated on April 27th, 2024 at 11:45am MDT.








































