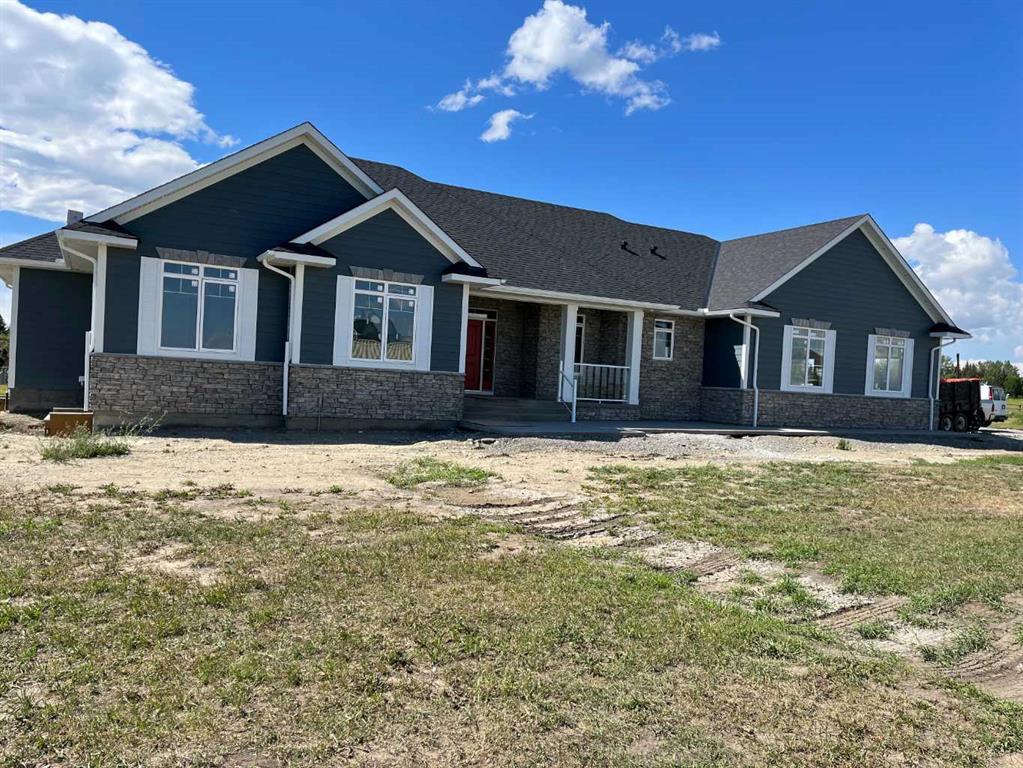- 3 Beds
- 2 Baths
- 1,992 Sqft
- 4.3 Acres
349062 Tamarack Drive E
Located just south of Calgary and east of Okotoks, this nearly 2000 square foot, Frontier Homes built bungalow located on over 4 acres of land with a south exposure is one property you don't want to miss. Highlights include hardwood floor, quartz countertops, custom kitchen cabinetry, a 27'6" x 26'9" oversized garage, three bedrooms on the main floor including the master featuring a large walk-in closet and a private 5' ensuite with dual sinks, soaker tub and separate shower. The open concept floor plan offers a large great room with a fireplace, dining area with sliding doors leading to the covered deck and a large kitchen island with breakfast eating bar. There is still plenty of time for a Buyer to have input on colours and selections to customize the decor to their style. Don't miss out, call today!
Essential Information
- MLS® #A2098592
- Price$1,248,499
- Bedrooms3
- Bathrooms2
- Full Baths2
- Square Footage1,992
- Lot SQFT187,308
- Year Built2024
- TypeResidential
- Sub-TypeDetached
- StatusActive
Style
Acreage with Residence, Bungalow
Community Information
- Address349062 Tamarack Drive E
- SubdivisionNONE
- CityRural Foothills County
- ProvinceAlberta
- Postal CodeT1S 5B8
Amenities
- Parking Spaces6
- ParkingDouble Garage Attached
- # of Garages2
Interior
- AppliancesNone
- HeatingForced Air
- CoolingNone
- Has BasementYes
- FireplaceYes
- # of Fireplaces1
- FireplacesGas
- Basement DevelopmentFull, Unfinished
- Basement TypeFull, Unfinished
- FlooringCarpet, Ceramic Tile, Hardwood
Goods Included
Closet Organizers, High Ceilings, No Animal Home, No Smoking Home, Quartz Counters, See Remarks, Walk-In Closet(s)
Exterior
- Exterior FeaturesOther
- Lot DescriptionIrregular Lot
- RoofAsphalt Shingle
- ConstructionComposite Siding, Stone
- FoundationPoured Concrete
- Front ExposureNW
- Frontage Metres35.47M 116`5"
- Site InfluenceIrregular Lot
Additional Information
- ZoningCR
Room Dimensions
- Dining Room14`3 x 9`11
- Kitchen14`3 x 12`7
- Master Bedroom13`4 x 14`5
- Bedroom 211`5 x 11`6
- Bedroom 366`6 x 11`0
Listing Details
- OfficeCIR REALTY
CIR REALTY.
MLS listings provided by Pillar 9™. Information Deemed Reliable But Not Guaranteed. The information provided by this website is for the personal, non-commercial use of consumers and may not be used for any purpose other than to identify prospective properties consumers may be interested in purchasing.
Listing information last updated on May 4th, 2024 at 9:15am MDT.












