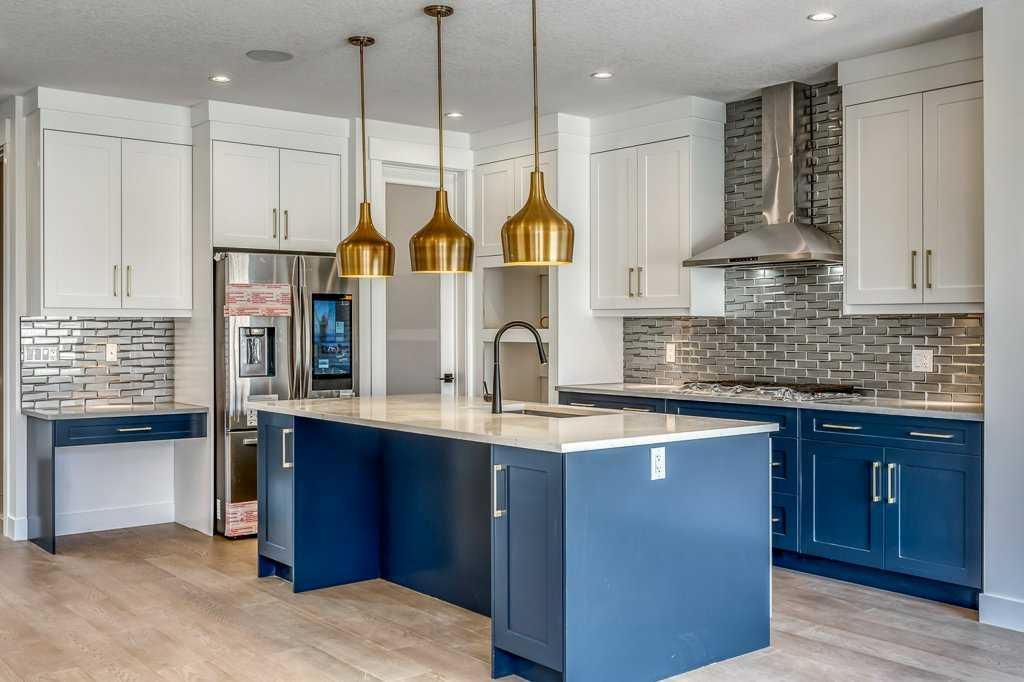- 5 Beds
- 4½ Baths
- 2,450 Sqft
- .1 Acres
118 Sundown Close
Unparalleled elegance awaits in this brand new 5 bed, 4.5 bath masterpiece by Panjeta Homes (building with pride since 2007) with every upgrade imaginable. This incredibly stylish, 2-storey home will be the prize and at this price will be unlike any home in the area. With over 3400 square feet of living space, this home boasts unique wall accents and elegant finishings throughout. The large, welcoming foyer features an entrance bench. The chef inspired kitchen has high-end stainless-steel appliances including a gas cooktop, quartz counters, plenty of storage and a butler pantry. The living room has a cosy fireplace with beautiful stone surround that is flanked by custom built-in shelves. There is an office/flex room on this level, convenient for those who work from home, or a dedicated study space. The tiled mud room thoughtfully includes a high-end dog wash! There are speakers in the main floor, basement and primary bedroom. There are 4 bedrooms upstairs, all with scratch-proof, custom closets. This home has two primary bedrooms. One primary suite is your luxurious retreat with a feature wall, a balcony and a stunning, spa-like 5-piece bathroom with steam shower. The other primary suite has a 3 piece ensuite and walk in closet. The other 2 bedrooms have their own individual access to a 5-piece jack & jill bathroom. The basement has its own separate entry door from the side of the house, allowing potential for a rental. This space is fully developed with a bedroom with a 3-piece bathroom cheater ensuite, rec room with a fireplace and beautiful stone surround, and a stunning full wet bar with island and lots of storage space. Every inch of this home will be a dream to live in! Outside, there is gable lighting and a large concrete patio to enjoy in the warmer months. The oversized garage has a tiled landing. There is rough-in for a central vacuum, and house house is wired for cameras, alarm system and garage heater. Come to Sunset Ridge and see what moving up can bring you!
Essential Information
- MLS® #A2098223
- Price$899,000
- Bedrooms5
- Bathrooms4.5
- Full Baths4
- Half Baths1
- Square Footage2,450
- Lot SQFT4,345
- Year Built2024
- TypeResidential
- Sub-TypeDetached
- Style2 Storey
- StatusActive
Community Information
- Address118 Sundown Close
- SubdivisionSunset Ridge
- CityCochrane
- ProvinceAlberta
- Postal CodeT4C 0M7
Amenities
- AmenitiesNone
- Parking Spaces4
- ParkingDouble Garage Attached
- # of Garages2
Interior
- HeatingForced Air
- CoolingRough-In
- Has BasementYes
- FireplaceYes
- # of Fireplaces2
- Basement DevelopmentFinished, Full
- Basement TypeFinished, Full
- FlooringCarpet, Tile, Hardwood
Goods Included
Double Vanity, Kitchen Island, Open Floorplan, Pantry, Stone Counters, Walk-In Closet(s), High Ceilings, No Animal Home, No Smoking Home, Soaking Tub, Tray Ceiling(s), Wet Bar
Appliances
Dishwasher, Garage Control(s), Range Hood, Refrigerator, Bar Fridge, Built-In Oven, Gas Cooktop, Microwave, Water Softener
Fireplaces
Family Room, Gas, Recreation Room
Exterior
- Exterior FeaturesNone
- RoofAsphalt Shingle
- FoundationPoured Concrete
- Front ExposureSW
- Frontage Metres7.02M 23`0"
Lot Description
Back Yard, Front Yard, Street Lighting, Irregular Lot
Construction
Vinyl Siding, Wood Frame, Other
Site Influence
Back Yard, Front Yard, Street Lighting, Irregular Lot
Additional Information
- ZoningRC-2
- HOA Fees140
- HOA Fees Freq.ANN
Room Dimensions
- Family Room14`0 x 14`3
- Master Bedroom13`0 x 16`3
- Bedroom 212`1 x 11`0
- Bedroom 312`1 x 11`0
- Bedroom 413`9 x 11`0
- Other Room 19`3 x 11`1
Listing Details
- OfficeRE/MAX IREALTY INNOVATIONS
RE/MAX IREALTY INNOVATIONS.
MLS listings provided by Pillar 9™. Information Deemed Reliable But Not Guaranteed. The information provided by this website is for the personal, non-commercial use of consumers and may not be used for any purpose other than to identify prospective properties consumers may be interested in purchasing.
Listing information last updated on May 3rd, 2024 at 8:16pm MDT.






































