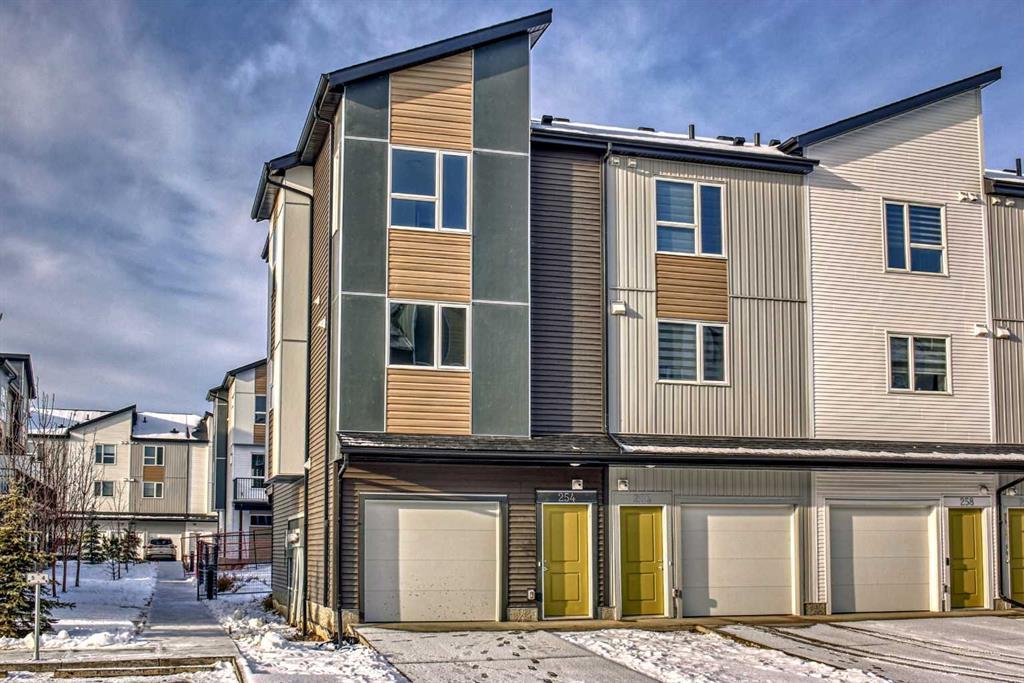- 3 Beds
- 2½ Baths
- 1,387 Sqft
- 130 DOM
254, 301 Redstone Boulevard Northeast
Experience exceptional quality, service, and warranty, by the award-winning STREETSIDE DEVELOPMENT, a Qualico company. It is a Corner End Unit 3 BEDROOM & 2.5 BATHROOM Featuring an open concept design on the main level this home has plenty of room for a formal dining area and great room. The large corner kitchen features a flush counter breakfast bar and roomy pantry. The main level also features a good-sized balcony with gas line. The upper level features Two BEDROOMS Full washroom and Master Bedroom with ensuite, and convenient upstairs laundry. The lower level features a single car ATTACHED GARAGE with a LOWER LEVEL FLEX SPACE. The "AVENUE 14.0" also offers plenty of storage space which make this the perfect amount of space for a young family or those looking to right-size. At REDSTONE PARK in Redstone, you get more for a lot less. Affordability comes first, without compromising on the things your family needs such as playgrounds, green spaces and much more. Start your new maintenance-free lifestyle right away in the comfort of your new home in this beautiful community
Essential Information
- MLS® #A2098178
- Price$515,000
- Bedrooms3
- Bathrooms2.5
- Full Baths2
- Half Baths1
- Square Footage1,387
- Lot SQFT132
- Year Built2023
- TypeResidential
- Sub-TypeRow/Townhouse
- Style3 Storey
- StatusActive
- Condo Fee243
Condo Fee Includes
Insurance, Common Area Maintenance, Professional Management, Reserve Fund Contributions, Snow Removal, Trash
Community Information
- SubdivisionRedstone
- CityCalgary
- ProvinceAlberta
- Postal CodeT3N 1V7
Address
254, 301 Redstone Boulevard Northeast
Amenities
- AmenitiesSnow Removal
- Parking Spaces3
- ParkingDouble Garage Attached
- # of Garages2
Interior
- Goods IncludedKitchen Island
- CoolingNone
- Basement DevelopmentNone
- Basement TypeNone
- FlooringCarpet
Appliances
Dishwasher, Microwave Hood Fan, Refrigerator, Electric Range, Washer/Dryer
Heating
Forced Air, Natural Gas, Central
Exterior
- Exterior FeaturesBalcony
- Lot DescriptionCorner Lot
- RoofAsphalt Shingle
- ConstructionWood Frame
- FoundationPoured Concrete
- Front ExposureE
- Frontage Metres4.27M 14`0"
- Site InfluenceCorner Lot
Additional Information
- ZoningM-G
- HOA Fees100
- HOA Fees Freq.ANN
Room Dimensions
- Dining Room12`0 x 10`8
- Kitchen10`0 x 11`8
- Living Room15`3 x 15`5
- Master Bedroom9`10 x 14`4
- Bedroom 27`9 x 9`11
- Bedroom 39`10 x 11`2
Listing Details
- OfficeSAVE MAX STAR
SAVE MAX STAR.
MLS listings provided by Pillar 9™. Information Deemed Reliable But Not Guaranteed. The information provided by this website is for the personal, non-commercial use of consumers and may not be used for any purpose other than to identify prospective properties consumers may be interested in purchasing.
Listing information last updated on April 26th, 2024 at 11:30pm MDT.



















































