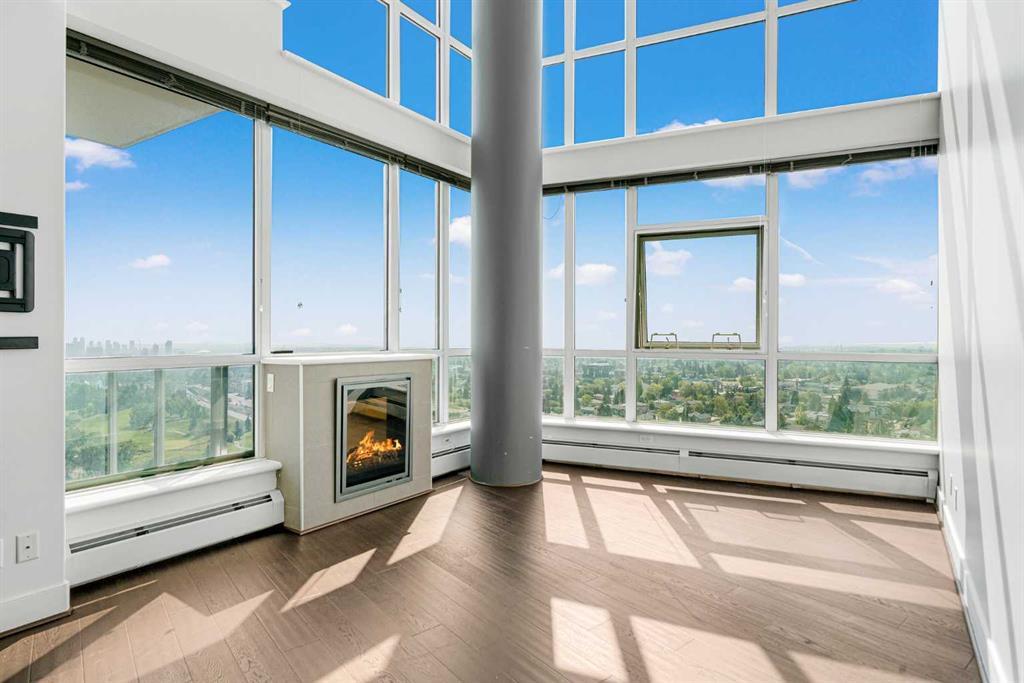- 2 Beds
- 2 Baths
- 1,597 Sqft
- 109 DOM
2102, 99 Spruce Place Southwest
Welcome to your dream home nestled in Spruce Cliff, boasting breathtaking views of the Shaganappi golf course from either of your two balconies. This stunning two-bedroom, two-bathroom condominium spans two levels, exuding modern elegance and comfort. The kitchen opens up to the dining and living rooms, creating an ideal entertaining space. The upper den overlooks the lower level, seamlessly blending functionality with style. Appreciate the convenience of two side-by-side titled parking spots in the secure underground parkade. Moreover, indulge in a wealth of building amenities, including an indoor pool and gym, ensuring residents enjoy a lifestyle of convenience and luxury in this well-managed condominium building, complete with full-time security.
Essential Information
- MLS® #A2098175
- Price$687,000
- Bedrooms2
- Bathrooms2
- Full Baths2
- Square Footage1,597
- Year Built2010
- TypeResidential
- Sub-TypeApartment
- StyleMulti Level Unit
- StatusActive
- Condo Fee1332
- Condo NameOvation
Condo Fee Includes
Insurance, Maintenance Grounds, Professional Management, Reserve Fund Contributions, Trash, Water, Amenities of HOA/Condo, Heat, Interior Maintenance, Parking, Security
Community Information
- SubdivisionSpruce Cliff
- CityCalgary
- ProvinceAlberta
- Postal CodeT3C 3X7
Address
2102, 99 Spruce Place Southwest
Amenities
- Parking Spaces2
- ParkingSecured, Stall
- Has PoolYes
Amenities
Fitness Center, Indoor Pool, Recreation Room, Elevator(s), Parking, Secured Parking, Storage, Visitor Parking
Interior
- HeatingBaseboard, Natural Gas
- CoolingCentral Air
- FireplaceYes
- # of Fireplaces1
- FireplacesGas, Living Room
- # of Stories31
- FlooringCarpet, Hardwood, Tile
Goods Included
No Animal Home, No Smoking Home, Open Floorplan, Walk-In Closet(s), Storage
Appliances
Built-In Oven, Dishwasher, Microwave, Range Hood, Refrigerator, Gas Cooktop, Washer/Dryer
Exterior
- Exterior FeaturesBalcony
- ConstructionConcrete
- FoundationPoured Concrete
- Front ExposureW
Additional Information
- ZoningDC (pre 1P2007)
Room Dimensions
- Dining Room10`0 x 10`0
- Kitchen10`3 x 10`3
- Living Room15`2 x 11`8
- Master Bedroom11`0 x 10`0
- Bedroom 211`0 x 10`0
Listing Details
Office
Sotheby's International Realty Canada
Sotheby's International Realty Canada.
MLS listings provided by Pillar 9™. Information Deemed Reliable But Not Guaranteed. The information provided by this website is for the personal, non-commercial use of consumers and may not be used for any purpose other than to identify prospective properties consumers may be interested in purchasing.
Listing information last updated on April 28th, 2024 at 5:00am MDT.














































