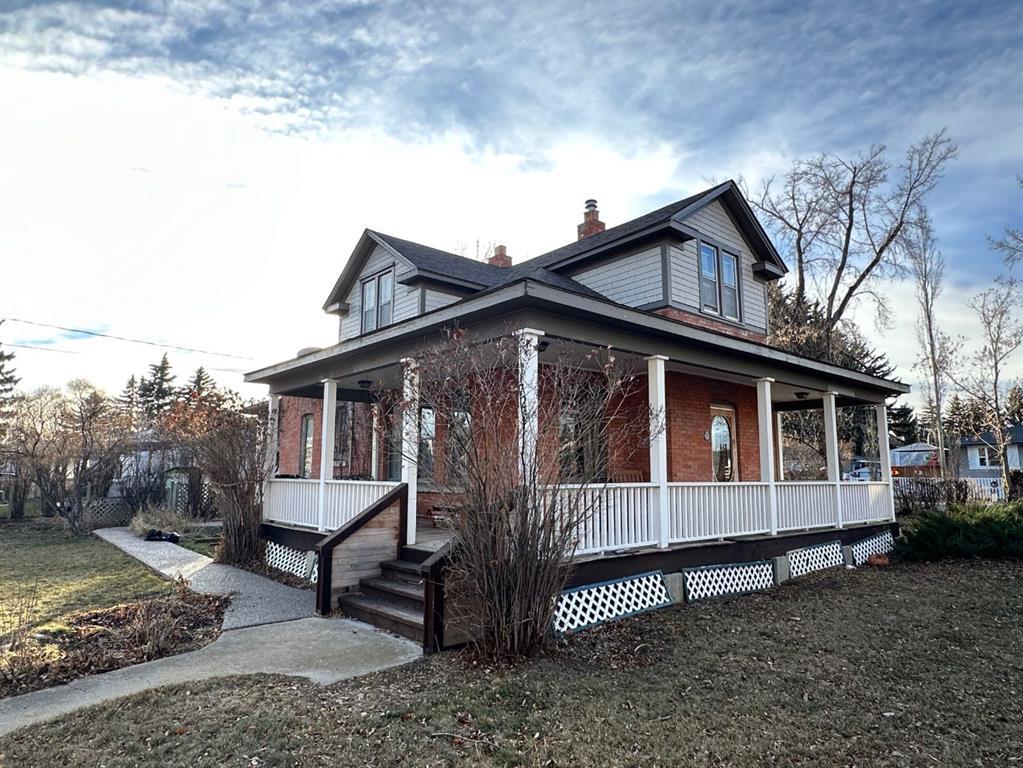- 4 Beds
- 2 Baths
- 1,715 Sqft
- .3 Acres
725 Macleod Trail Southwest
Introducing “The Clark Residence”, a captivating piece of history on Macleod Trail SW in High River, Alberta. You will appreciate this 1909 1.5 storey Heritage home, boasting 4 bedrooms, 2 bathrooms, updated kitchen, grand dining room, living room and a cozy den/office. The character in this home is a blend of historic charm and modern comforts. Beautiful hardwood flooring, original pocket doors, antique radiators, modern Boiler system, updated basement floor with in-floor heating and……..imagine sipping your morning coffee on your south facing balcony upstairs. Timeless brick exterior, grand wrap-around porch, single detached garage and ample room for gardening enthusiasts to show off their talents. This sought after area of town is close to the hospital, school, walking paths, playgrounds, park and downtown amenities. You will appreciate the ambiance offered by the established neighbourhoods, tree lined streets and substantial lot sizes. Situated on an expansive property spanning 4 lots, this residence offers not just a home, but a piece of High River’s rich heritage. Call your favourite realtor and book a showing today.
Essential Information
- MLS® #A2097836
- Price$645,000
- Bedrooms4
- Bathrooms2
- Full Baths2
- Square Footage1,715
- Lot SQFT12,952
- Year Built1909
- TypeResidential
- Sub-TypeDetached
- Style1 and Half Storey
- StatusActive
Community Information
- Address725 Macleod Trail Southwest
- SubdivisionMcLaughlin Meadows
- CityHigh River
- ProvinceAlberta
- Postal CodeT1V 1B8
Amenities
- Parking Spaces2
- # of Garages1
Parking
On Street, Single Garage Detached
Interior
- HeatingBoiler, In Floor, Radiant
- CoolingNone
- Has BasementYes
- FireplaceYes
- # of Fireplaces1
- Basement DevelopmentPartial, Unfinished
- Basement TypePartial, Unfinished
- FlooringHardwood, Tile
Goods Included
Bookcases, Built-in Features, No Animal Home, No Smoking Home
Appliances
Dishwasher, Dryer, Electric Stove, Microwave, Range Hood, Refrigerator, Washer
Fireplaces
Living Room, Brick Facing, Coal
Exterior
- Exterior FeaturesBalcony, Garden
- RoofAsphalt Shingle
- ConstructionBrick, Wood Frame, Wood Siding
- FoundationPoured Concrete
- Front ExposureN
- Frontage Metres39.48M 129`6"
Lot Description
Back Lane, Back Yard, Corner Lot, Fruit Trees/Shrub(s), Landscaped, Level, Rectangular Lot
Site Influence
Back Lane, Back Yard, Corner Lot, Fruit Trees/Shrub(s), Landscaped, Level, Rectangular Lot
Additional Information
- ZoningTND
Room Dimensions
- Den10`0 x 9`5
- Dining Room14`3 x 12`10
- Kitchen18`1 x 9`3
- Living Room19`4 x 13`8
- Master Bedroom17`6 x 13`11
- Bedroom 212`4 x 8`2
- Bedroom 311`3 x 9`3
- Bedroom 412`7 x 10`7
Listing Details
Office
CENTURY 21 FOOTHILLS REAL ESTATE
CENTURY 21 FOOTHILLS REAL ESTATE.
MLS listings provided by Pillar 9™. Information Deemed Reliable But Not Guaranteed. The information provided by this website is for the personal, non-commercial use of consumers and may not be used for any purpose other than to identify prospective properties consumers may be interested in purchasing.
Listing information last updated on May 5th, 2024 at 4:45pm MDT.




















































