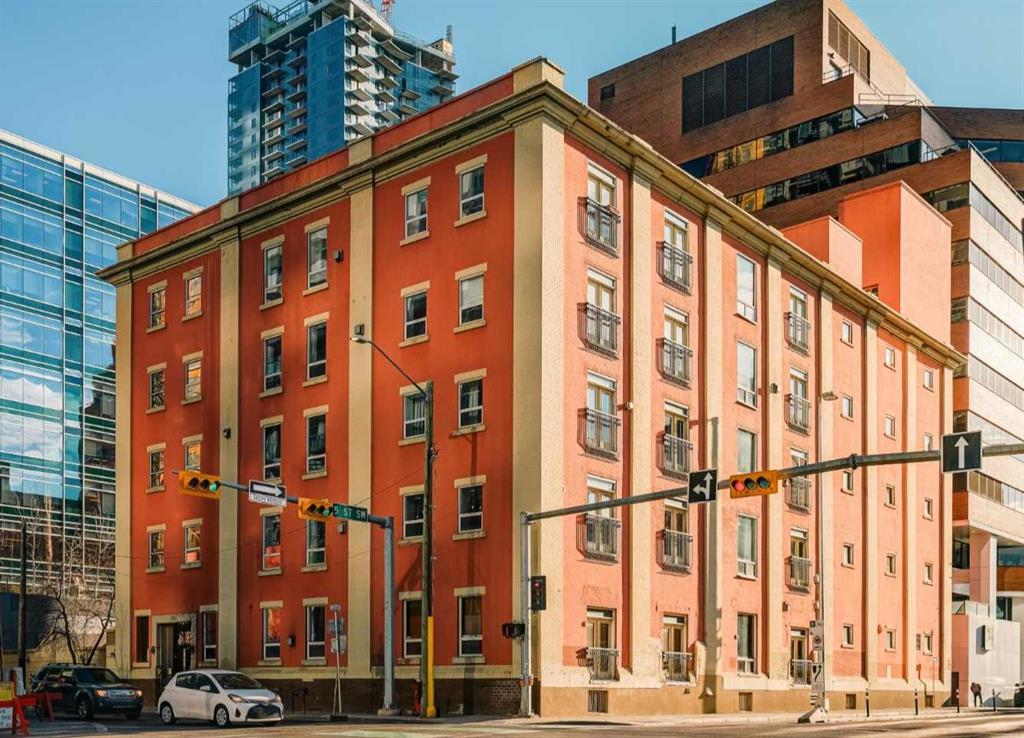- 1 Bed
- 1 Bath
- 846 Sqft
- 111 DOM
301, 535 10 Avenue Southwest
Loft living at its finest AND an opportunity to own a piece of history in the most prime location! Originally utilized as storage by the Hudson Bay Company until the grand opening of its main store in 1913, this iconic building has undergone a remarkable transformation. In 1993, it transitioned from a warehouse to contemporary office space and eventually evolved into the epitome of urban living. Upon entering this renovated 3rd-floor, north-facing unit, you will be wowed by towering beam and wood ceilings, an abundance of natural light, functional open living space, and unique interior design — which make the distinction between simple condo living and the fabulous loft life. Highlights include exposed brick walls, stunning hardwood and tile flooring, gas fireplace, designer lighting, custom window coverings, and kitchen featuring sleek lines, stainless-steel appliances, and granite countertops. The open floor plan flows naturally to allow for endless potential to position furniture and adjust the layout to suit your style. The functional bedroom space is complete with ensuite and walk-in closet. Offering underground parking, assigned storage, and walking distance to downtown, 17th Ave, restaurants, shopping and amenities, this loft is one of a kind! Don’t Miss It!
Essential Information
- MLS® #A2097545
- Price$499,900
- Bedrooms1
- Bathrooms1
- Full Baths1
- Square Footage846
- Year Built1909
- TypeResidential
- Sub-TypeApartment
- StyleLoft
- StatusActive
- Condo Fee578
- Condo NameThe Hudson
Condo Fee Includes
Common Area Maintenance, Heat, Parking, Professional Management, Reserve Fund Contributions, Sewer, Snow Removal, Water
Community Information
- Address301, 535 10 Avenue Southwest
- SubdivisionBeltline
- CityCalgary
- ProvinceAlberta
- Postal CodeT2R 0A8
Amenities
- Parking Spaces1
- ParkingUnderground
Amenities
Elevator(s), Recreation Room, Storage, Service Elevator(s)
Interior
- HeatingHot Water, Natural Gas
- CoolingNone
- FireplaceYes
- # of Fireplaces1
- FireplacesDouble Sided, Gas
- # of Stories5
- FlooringCeramic Tile, Hardwood
Goods Included
High Ceilings, Kitchen Island, Open Floorplan, Beamed Ceilings
Appliances
Dishwasher, Dryer, Refrigerator, See Remarks, Washer, Gas Stove
Exterior
- Exterior FeaturesNone
- RoofTar/Gravel
- ConstructionBrick
- Front ExposureN
Additional Information
- ZoningDC (pre 1P2007)
Room Dimensions
- Kitchen16`5 x 18`11
- Living Room16`0 x 23`11
- Bedroom 211`6 x 13`10
Listing Details
Office
SOTHEBY'S INTERNATIONAL REALTY CANADA
SOTHEBY'S INTERNATIONAL REALTY CANADA.
MLS listings provided by Pillar 9™. Information Deemed Reliable But Not Guaranteed. The information provided by this website is for the personal, non-commercial use of consumers and may not be used for any purpose other than to identify prospective properties consumers may be interested in purchasing.
Listing information last updated on April 28th, 2024 at 10:45am MDT.




















