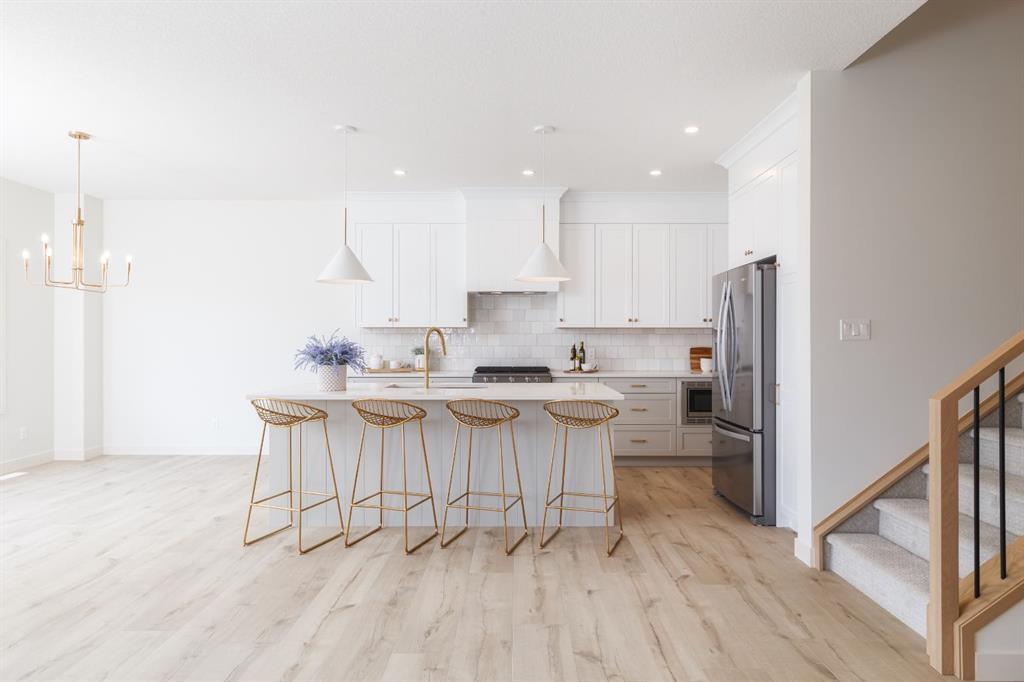- 3 Beds
- 2½ Baths
- 2,360 Sqft
- .09 Acres
47 Sundown Crescent
Welcome to "The Shelby"! With a beautiful bright OPEN CONCEPT and 9’0” ceiling height on main floor this home makes entertaining a breeze. Work from home in your spacious OFFICE located on the main floor. As you walk up stairs you will be greeted with a large second floor bonus room at the front of the home, with VAULTED CEILINGS. Two bedrooms and a Master with a 5pc SPA-LIKE ENSUITE. Enjoy your views with oversized windows throughout. The upstairs is also equipped with UPPER FLOOR LAUNDRY and a room thats spacious enough to keep the families clothes organized! As you enter outside, enjoy coffee outside as the sunrises or Entertain outdoors in style with a large deck off the back of the home. User friendly kitchen with a KITCHEN ISLAND and BREAKFAST BAR finished in your choice QUARTZ or GRANITE COUNTERTOPS. There is a separate dining nook and what most families desire, a BUTLERS PANTRY to an oversized WALK-IN PANTRY, right next to the beautiful spacious MUDROOM with BUILT-INS. Hide the mess in a dedicated mudroom, complete with BUILT-IN LOCKERS. This is definitely a beautiful place to call home, connect with us today for more details and to start your build today!
Essential Information
- MLS® #A2096020
- Price$914,900
- Bedrooms3
- Bathrooms2.5
- Full Baths2
- Half Baths1
- Square Footage2,360
- Lot SQFT4,026
- Year Built2023
- TypeResidential
- Sub-TypeDetached
- Style2 Storey
- StatusActive
Community Information
- Address47 Sundown Crescent
- SubdivisionSunset Ridge
- CityCochrane
- ProvinceAlberta
- Postal CodeT4C 0H4
Amenities
- AmenitiesOther
- Parking Spaces4
- ParkingDouble Garage Attached
- # of Garages2
Interior
- HeatingForced Air, Natural Gas
- CoolingNone
- Has BasementYes
- Basement DevelopmentFull, Unfinished, Walk-Out
- Basement TypeFull, Unfinished, Walk-Out
- FlooringCarpet, Tile, Vinyl Plank
Goods Included
Breakfast Bar, Built-in Features, Double Vanity, High Ceilings, Kitchen Island, No Animal Home, No Smoking Home, Open Floorplan, Pantry, Quartz Counters, Soaking Tub, Walk-In Closet(s)
Appliances
Dishwasher, Gas Range, Microwave, Range Hood, Refrigerator
Exterior
- Exterior FeaturesOther
- RoofAsphalt Shingle
- FoundationPoured Concrete
- Front ExposureE
- Frontage Metres0.00M 0`0"
Lot Description
Back Yard, Backs on to Park/Green Space, Front Yard, No Neighbours Behind
Construction
Cement Fiber Board, Concrete, Wood Frame
Site Influence
Back Yard, Backs on to Park/Green Space, Front Yard, No Neighbours Behind
Additional Information
- ZoningR-1
- HOA Fees150
- HOA Fees Freq.ANN
Room Dimensions
- Dining Room14`7 x 10`0
- Master Bedroom14`0 x 12`0
- Bedroom 210`7 x 12`6
- Bedroom 310`7 x 12`6
Listing Details
- OfficeeXp Realty
eXp Realty.
MLS listings provided by Pillar 9™. Information Deemed Reliable But Not Guaranteed. The information provided by this website is for the personal, non-commercial use of consumers and may not be used for any purpose other than to identify prospective properties consumers may be interested in purchasing.
Listing information last updated on April 30th, 2024 at 10:31am MDT.






















