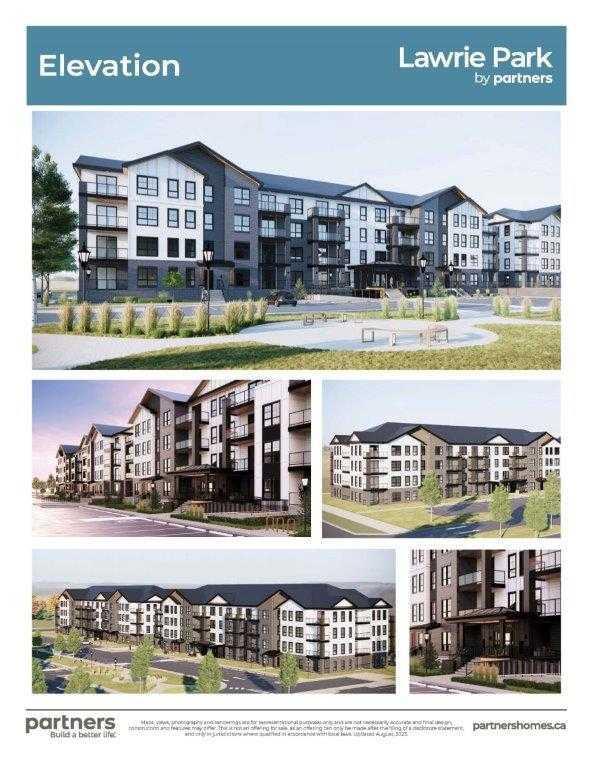- 2 Beds
- 2 Baths
- 911 Sqft
- 144 DOM
2213, 100 Bannister Drive N
WELCOME to LAWRIE PARK! Nestled in the vibrant community, Wedderburn of Okotoks, this home offers over 990 sq.ft.(BOMA) of one-level living. Boasting 2 bedrooms and 2 bathrooms, each with a walk-in closet, is only the beginning of an interior that exudes an inviting charm. The heart of the home is an open-plan main area, under high ceilings, featuring a large livingroom, kitchen and dining room, all adorned with luxury vinyl plank flooring that seamlessly flows throughout. A stunning kitchen, with a corner pantry, large island, quartz countertops and double sinks takes center stage. To the ceiling, full-height, flat panel cabinetry, with soft close doors, drawers, and brushed nickel accented pulls, amplifies both style and functionality. Stainless steel appliances, and 4” LED recessed lighting accentuate the modern elegance of this kitchen. The primary bedroom is a retreat, offering ample space, a four-piece ensuite with double sinks, and a generously sized walk-in closet. On the opposite side of the unit, the second bedroom ensures privacy, accompanied by a conveniently located three-piece bathroom. Practicality meets convenience with the laundry room just off the entry, featuring a stacked front-loading washer/dryer, as well as additional storage space. The residence comes complete with a titled underground parking stall and 6’ x 2.5’ storage locker. A 11’ x 7'6 balcony with roughed in gas line completes this fantastic unit! A central landscaped courtyard with bench seating, a community garden, and a basketball court all enhances your daily life at Lawrie Park! This location is unmatched, providing effortless access to the newly opened DArcy Crossing Shopping Centre, main thorough fares, schools, walking paths and more! This unit is also available on the 4th floor, with no shared walls! Don’t wait, stop by the Partners Sales Center in Wedderburn, off Northridge Drive and 338 Street now!
Essential Information
- MLS® #A2095980
- Price$393,900
- Bedrooms2
- Bathrooms2
- Full Baths2
- Square Footage911
- Year Built2023
- TypeResidential
- Sub-TypeApartment
- StyleApartment
- StatusActive
- Condo Fee382
Condo Fee Includes
Amenities of HOA/Condo, Common Area Maintenance, Professional Management, Maintenance Grounds, Reserve Fund Contributions, Snow Removal, Trash, Water
Community Information
- Address2213, 100 Bannister Drive N
- SubdivisionWedderburn
- CityOkotoks
- ProvinceAlberta
- Postal CodeT1S1Y5
Amenities
- AmenitiesNone
- Parking Spaces1
- ParkingTitled, Underground
Interior
- Goods IncludedHigh Ceilings, Elevator
- HeatingBaseboard, Hot Water
- CoolingNone
- # of Stories4
- FlooringVinyl, Vinyl Plank
Appliances
Dishwasher, Microwave, Refrigerator, Window Coverings, Electric Range, Washer/Dryer
Exterior
- Exterior FeaturesBalcony, BBQ gas line
- RoofAsphalt Shingle
- FoundationPoured Concrete
- Front ExposureS
Construction
Concrete, Brick, Cement Fiber Board, Metal Siding
Additional Information
- ZoningTN
Room Dimensions
- Dining Room8`0 x 10`0
- Kitchen12`0 x 15`3
- Living Room13`6 x 10`6
- Bedroom 215`9 x 10`3
- Bedroom 312`3 x 16`6
Listing Details
- OfficeMAXWELL CANYON CREEK
MAXWELL CANYON CREEK.
MLS listings provided by Pillar 9™. Information Deemed Reliable But Not Guaranteed. The information provided by this website is for the personal, non-commercial use of consumers and may not be used for any purpose other than to identify prospective properties consumers may be interested in purchasing.
Listing information last updated on April 28th, 2024 at 2:30am MDT.










