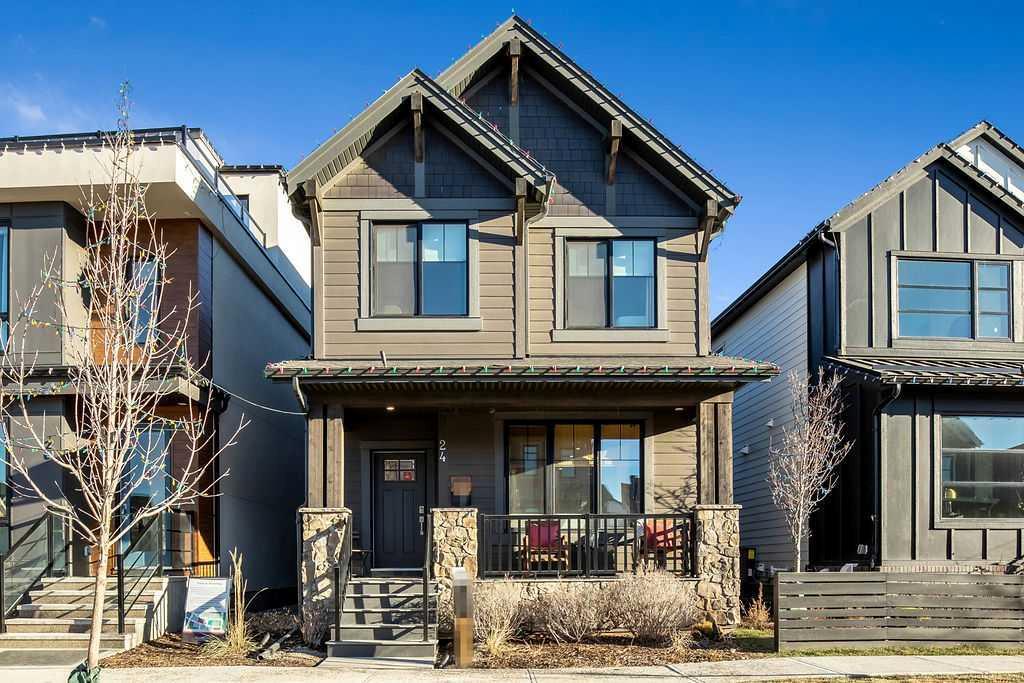- 4 Beds
- 3½ Baths
- 1,937 Sqft
- .06 Acres
24 Treeline Manor Southwest
Enjoy luxury living in the estate community of Alpine Park. A rare opportunity to own your very own Calbridge Showhome with a lease back program option depending on possession. This fully furnished home showcases gleaming hard surface flooring throughout and a central galley style kitchen with slow close cabinets that reach to the ceiling, stainless steel appliances, a butler pantry area, distinctive leather finished granite counters and an inviting island. Adjacent is the bright dining room with direct access to your private deck and yard. Opposite of the kitchen is a large living room with a sleek gas fireplace. The main floor is complete with a ½ bath and a pocket office perfect for those who work from home or as a homework zone. As you head upstairs notice the bright stairwell and elegant railing. This level offers a central bonus room with tray ceiling detail, 2 well sized bedrooms, a 4-pc main bath with stone counters, and a convenient upper-level laundry room including a folding counter. The luxurious primary room has a tray ceiling detail and plenty of room with a large WIC and a spa inspired ensuite including a sumptuous soaker tub, dual sink vanity, and rejuvenating tile shower. The lower level is complete with a large rec room and a wet bar perfect for gatherings, a 4pc bath and an additional bedroom or gym. Enjoy the comforts of air conditioning, custom drapes, designer lights, upgraded plumbing fixtures and a double detached garage. This home is perfectly situated on a quiet street, in a master planned community, close to the mountains, downtown, and 5 minutes to Costco and shopping. View the virtual tour or schedule a time to view the showhome today!
Essential Information
- MLS® #A2095457
- Price$934,900
- Bedrooms4
- Bathrooms3.5
- Full Baths3
- Half Baths1
- Square Footage1,937
- Lot SQFT2,529
- Year Built2021
- TypeResidential
- Sub-TypeDetached
- Style2 Storey
- StatusActive
Community Information
- Address24 Treeline Manor Southwest
- SubdivisionAlpine Park
- CityCalgary
- ProvinceAlberta
- Postal CodeT2Y 0R6
Amenities
- Parking Spaces2
- ParkingDouble Garage Detached
- # of Garages2
Amenities
Community Gardens, Playground, Recreation Facilities
Interior
- HeatingForced Air, Natural Gas
- CoolingCentral Air
- Has BasementYes
- FireplaceYes
- # of Fireplaces1
- FireplacesGas
- Basement DevelopmentFinished, Full
- Basement TypeFinished, Full
- FlooringCarpet, Laminate, Tile
Goods Included
Bar, Double Vanity, Granite Counters, High Ceilings, Kitchen Island, No Animal Home, No Smoking Home, Open Floorplan, Recessed Lighting, Vinyl Windows, Walk-In Closet(s), Wet Bar, Low Flow Plumbing Fixtures
Appliances
Bar Fridge, Dishwasher, Electric Stove, Microwave, Range Hood, Refrigerator, Washer/Dryer, Window Coverings
Exterior
- Exterior FeaturesOther, Private Yard
- RoofAsphalt Shingle
- FoundationPoured Concrete
- Front ExposureW
- Frontage Metres7.62M 25`0"
Lot Description
Back Lane, Front Yard, Lawn, Landscaped, Level, Zero Lot Line
Construction
Cement Fiber Board, Stone, Wood Frame
Site Influence
Back Lane, Front Yard, Lawn, Landscaped, Level, Zero Lot Line
Additional Information
- ZoningR-G
- HOA Fees330
- HOA Fees Freq.ANN
Room Dimensions
- Dining Room13`1 x 11`0
- Kitchen19`1 x 8`3
- Master Bedroom13`1 x 13`0
- Bedroom 29`3 x 11`0
- Bedroom 39`5 x 10`3
- Bedroom 411`6 x 11`0
Listing Details
- OfficeCIR REALTY
CIR REALTY.
MLS listings provided by Pillar 9™. Information Deemed Reliable But Not Guaranteed. The information provided by this website is for the personal, non-commercial use of consumers and may not be used for any purpose other than to identify prospective properties consumers may be interested in purchasing.
Listing information last updated on April 26th, 2024 at 11:45pm MDT.




















