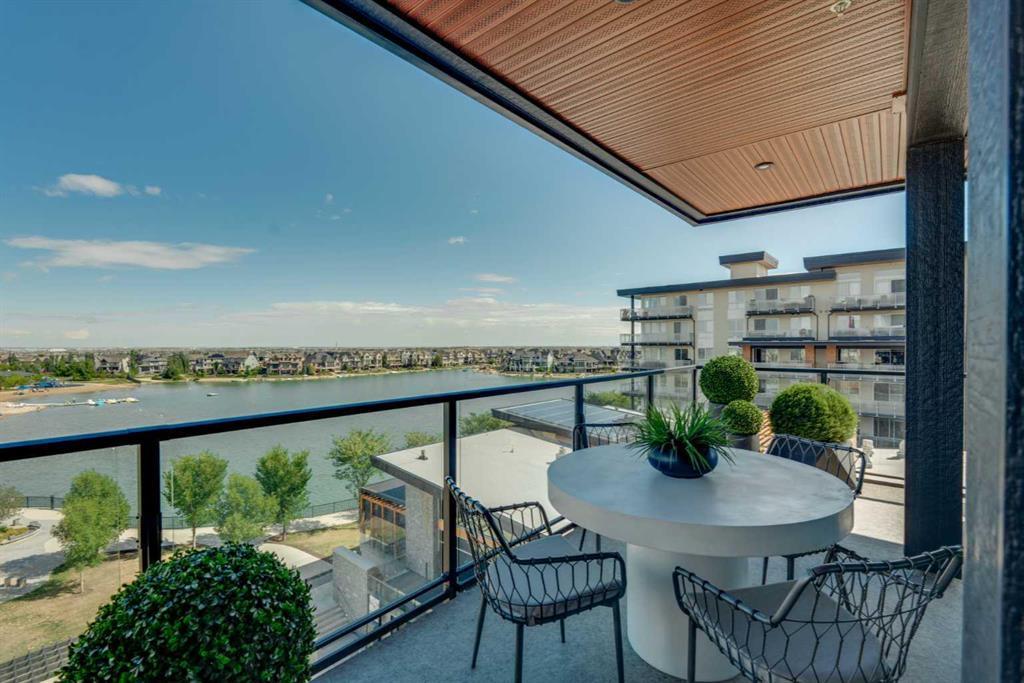- 2 Beds
- 2 Baths
- 2,007 Sqft
- 134 DOM
501, 2231 Mahogany Boulevard Southeast
Resort Living at its Finest on Mahogany Lake! Welcome to Westman Village – a truly unparalleled resort offering a lifestyle like no other. Indulge in an array of exquisite restaurants, a multitude of amenities, exciting activities, & trendy retail shops. This exceptional unit boasts over 2000SF of living space, featuring two balconies, one of which wraps around the entire length, providing breathtaking views of Mahogany Lake, Downtown Calgary, & the majestic Rocky Mountains. Once inside appreciate the meticulous attention to detail & the warm ambiance of this extraordinary home. The main living area is flooded with natural light, surrounded by windows on three sides. The living room is equipped with a large screen TV, ample storage in built-in cabinets, and a separate glass-walled office/ventilated scotch room – an ideal space for entertaining or simply unwinding. A 3-sided fireplace elegantly separates the living room from the dining room and kitchen. The chef's dream kitchen features a stunning waterfall quartz countertop island with seating, complemented by top-of-the-line Sub-Zero, Wolfe, Cove, and LG appliances. A butler’s pantry, equipped with an additional dishwasher, sink, built-in freezer, full-size wine fridge with beverage drawers, built-in microwave, and coffee maker, adds to the culinary convenience. Both bedrooms offer walk-in closets and beverage centers. The first primary suite includes a 5-piece ensuite with a soaker tub, dual vanities, steam shower, towel warmer, and heated tile floors. The second primary bedroom features a 3-piece ensuite & easily accommodates a king-size bed. The separate laundry room boasts high-end LG washer/dryer and an additional sink. Relax on your expansive balcony with storage & a built-in Wolfe BBQ station while taking in the picturesque views of Mahogany Lake. The home is equipped with a Lutron home automation system, seamlessly operating blinds, lights, and the Sonos music system. The sale includes most of the stylish furniture. Four side-by-side heated indoor titled parking stalls are included, with the option to buy or rent more, along with a storage cage. Now, let’s explore the 40,000SF Village Centre with its myriad amenities, all connected by underground walkways. Enjoy the lane pool, activity pool with a 2-story water slide, hot tub, steam room, gymnasium, theatre, industrial kitchen, virtual golf, party room, billiards/darts, craft room, woodshop, library, walking track, wine room, fire pit, playground, car & dog wash, and added convenience of electric vehicle charging stations. Discover your favorite retailers, amenities, and restaurants, including the upscale Chairman's Steakhouse and the vibrant Alvin’s Jazz Club. Take a short stroll to the beach, where you can access Mahogany Lake with its unique pathway system, canoes, paddleboats/boards, the Mahogany Beach Club & recreation center. This isn't just a move to a condo; it's a move to a lifestyle. Welcome home to Westman Village - where luxury meets leisure!
Essential Information
- MLS® #A2095294
- Price$2,000,000
- Bedrooms2
- Bathrooms2
- Full Baths2
- Square Footage2,007
- Year Built2018
- TypeResidential
- Sub-TypeApartment
- StyleHigh-Rise (5+)
- StatusActive
- Condo Fee1804
- Condo NameCalligraphy - Westman Village
Condo Fee Includes
Amenities of HOA/Condo, Caretaker, Gas, Heat, Common Area Maintenance, Professional Management, Maintenance Grounds, Reserve Fund Contributions, Security, Security Personnel, Trash, Water
Community Information
- SubdivisionMahogany
- CityCalgary
- ProvinceAlberta
- Postal CodeT3M 3E1
Address
501, 2231 Mahogany Boulevard Southeast
Amenities
- Parking Spaces4
- # of Garages4
Amenities
Beach Access, Bicycle Storage, Car Wash, Dog Park, Dog Run, Elevator(s), Fitness Center, Gazebo, Game Court Interior, Guest Suite, Indoor Pool, Parking, Playground, Pool, Park, Party Room, Racquet Courts, Recreation Room, Secured Parking, Spa/Hot Tub, Snow Removal, Storage, Visitor Parking
Parking
Electric Gate, Garage Door Opener, Guest, Parkade, Public Electric Vehicle Charging Station(s), Secured, Titled, Underground
Interior
- CoolingCentral Air
- FireplaceYes
- # of Fireplaces1
- # of Stories6
- FlooringCarpet, Ceramic Tile, Hardwood
Goods Included
Bar, Bidet, Built-in Features, Closet Organizers, Stone Counters, Double Vanity, High Ceilings, Kitchen Island, No Smoking Home, Open Floorplan, Pantry, Soaking Tub, Steam Room, Storage, Tray Ceiling(s), Wet Bar, Wired for Data, Wired for Sound, Walk-In Closet(s)
Appliances
Central Air Conditioner, Bar Fridge, Built-In Refrigerator, Built-In Freezer, Dishwasher, Double Oven, Garburator, Gas Cooktop, Microwave, Range Hood, Washer/Dryer Stacked, Window Coverings, Wine Refrigerator
Heating
Fan Coil, Forced Air, In Floor, Natural Gas
Fireplaces
Gas, Gas Starter, Living Room, Mantle, Raised Hearth, Marble, Tile, Three-Sided
Exterior
- FoundationPoured Concrete
- Front ExposureW
Exterior Features
Built-in Barbecue, Courtyard, Dog Run, Fire Pit, Playground, Storage
Construction
Brick, Composite Siding, Stone, Wood Frame
Additional Information
- ZoningDC
- HOA Fees427
- HOA Fees Freq.ANN
Room Dimensions
- Dining Room13`4 x 12`3
- Kitchen11`5 x 16`7
- Living Room13`5 x 18`2
- Master Bedroom13`7 x 15`6
- Bedroom 211`8 x 15`11
Listing Details
- OfficeRE/MAX REALTY PROFESSIONALS
RE/MAX REALTY PROFESSIONALS.
MLS listings provided by Pillar 9™. Information Deemed Reliable But Not Guaranteed. The information provided by this website is for the personal, non-commercial use of consumers and may not be used for any purpose other than to identify prospective properties consumers may be interested in purchasing.
Listing information last updated on April 28th, 2024 at 12:15pm MDT.




















































