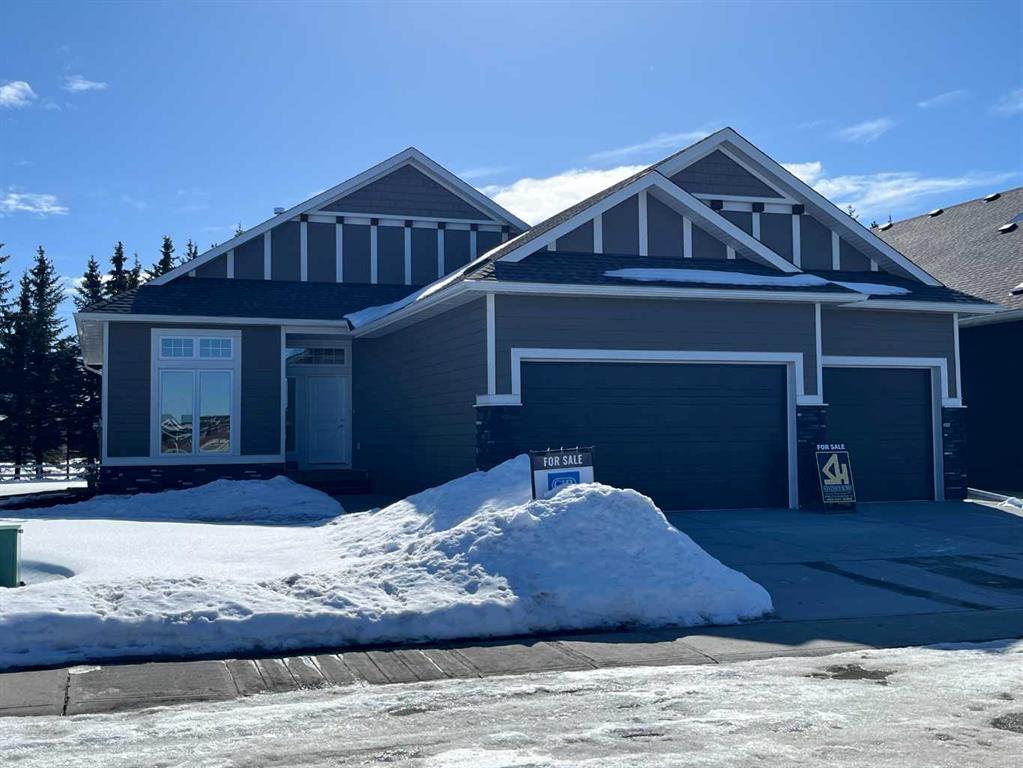- 5 Beds
- 3 Baths
- 1,774 Sqft
- .17 Acres
37 Viceroy Crescent
WOW! What a house in a great location! Check out this brand new just completed home in the Vistas. This house is completely finished with 1774 sq. ft. on the main level and 1587 sq. ft in the lower level. On the main floor you walk into a beautiful entry which leads you to a good sized bedroom/office and a 4 piece bath. From there you enter a beautiful open modern kitchen which like the whole house has quartz counter tops including the massive island. This home has lots of cupboards all of which are maple. Walk through the pantry to arrive at the huge laundry room which has a sink and tons of cupboards with access to the three car heated garage. The bright open dining room has a door leading to the south facing large partially covered deck. Cozy up to the fireplace in the large living room. The big and bright master bedroom has large south facing windows that offer tons of natural light. It has a 5 piece ensuite and a good sized walk in closet. As you head downstairs you will enjoy the tall nine foot ceilings. There is a large wet bar for your entertaining needs, a good sized family room and three more bedrooms and a four piece bath. Talk about storage! The mechanical/storage room is 11'8 X 41'6. The basement has infloor heating to take the chills off those cold winter nights. The flooring in this home is luxury vinyl plank, ceramic tile and carpet. The front and back decks have composite decking and no maintenance railings. The large back deck is partially covered and has a natural gas hook up for your BBQing needs. The large triple garage measures 27'6 X 29'0 and has overhead gas heating. The front yard will be landscaped with grass and a tree, the backyard which backs on to a walking path and Imperial Estates, will be ready for your landscaping wishes. A beautiful home in a great location!
Essential Information
- MLS® #A2095292
- Price$989,900
- Bedrooms5
- Bathrooms3
- Full Baths3
- Square Footage1,774
- Lot SQFT7,598
- Year Built2023
- TypeResidential
- Sub-TypeDetached
- StyleBungalow
- StatusActive
Community Information
- Address37 Viceroy Crescent
- SubdivisionNONE
- CityOlds
- ProvinceAlberta
- Postal CodeT4H0G2
Amenities
- Parking Spaces5
- ParkingTriple Garage Attached
- # of Garages3
Interior
- CoolingNone
- Has BasementYes
- FireplaceYes
- # of Fireplaces1
- FireplacesGas
- Basement DevelopmentFinished, Full
- Basement TypeFinished, Full
Goods Included
High Ceilings, Open Floorplan, Pantry, Quartz Counters, Storage, Walk-In Closet(s), Bar, Built-in Features, Wet Bar
Appliances
Dishwasher, Garage Control(s), Microwave Hood Fan, Refrigerator, Oven-Built-In, Gas Cooktop
Heating
In Floor, Forced Air, Natural Gas
Flooring
Carpet, Ceramic Tile, Vinyl Plank
Exterior
- Exterior FeaturesOther
- Lot DescriptionRectangular Lot, See Remarks
- RoofAsphalt Shingle
- ConstructionBrick, See Remarks, Other
- FoundationPoured Concrete
- Front ExposureN
- Frontage Metres17.68M 58`0"
- Site InfluenceRectangular Lot, See Remarks
Additional Information
- ZoningR1
Room Dimensions
- Dining Room10`7 x 11`0
- Family Room13`9 x 23`8
- Kitchen14`1 x 11`3
- Living Room14`3 x 14`0
- Master Bedroom14`6 x 15`2
- Bedroom 210`9 x 11`6
- Bedroom 312`3 x 10`7
- Bedroom 410`9 x 12`0
Listing Details
- OfficeCIR REALTY
CIR REALTY.
MLS listings provided by Pillar 9™. Information Deemed Reliable But Not Guaranteed. The information provided by this website is for the personal, non-commercial use of consumers and may not be used for any purpose other than to identify prospective properties consumers may be interested in purchasing.
Listing information last updated on April 27th, 2024 at 3:15pm MDT.















































