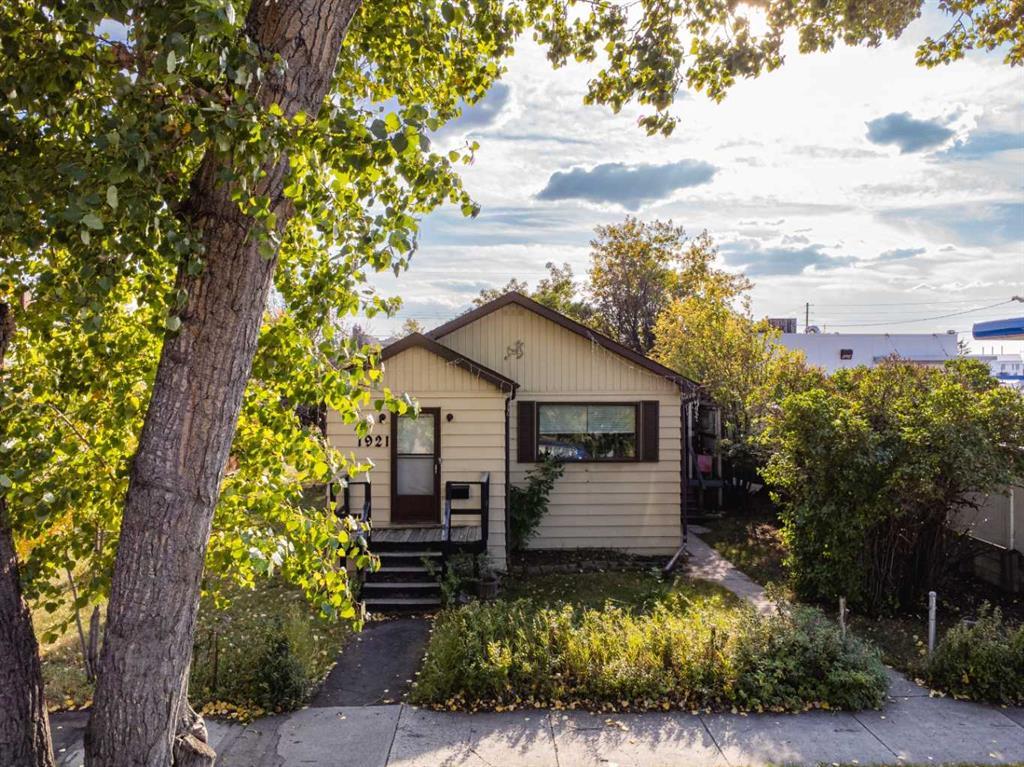- 3 Beds
- 1 Bath
- 1,278 Sqft
- .18 Acres
1921 7 Avenue Southeast
Massive potential for INVESTORS & DEVELOPERS with this fantastic, rare opportunity in INGLEWOOD! Almost 2.5 lots - 61 FT x 130 FT. R-C2 zoned. Welcome to 1921 7th Ave SE. situated on a cul-du-sac. Great location only minutes away from the Max Purple BRT Rapid Transit Network, Inglewood Bicycle Pump track, Inglewood Wildlands, bike paths, Bow River, 14 - 18 min walk to the Inglewood Bird Sanctuary, Pearce Estate Park, Harvie Passage Lookout. Across the street is The Corridor in Phase 2 of the new project Bend in the Bow. Perfect location if you are looking for a renovation project or to redevelop. The house needs a lot of TLC & renos. The main floor has vinyl floors, 2 bedrooms, 3pce bathroom was updated with a walkin shower & low flush toilet. The basement is a finished illegal-suite with vinyl flooring, bedroom, kitchen, 4 pce bathroom. Not currently rented. Prime for redevelopment as R-C2 zoned 61 FT (frontage) x 130 FT.
Essential Information
- MLS® #A2093683
- Price$1,200,000
- Bedrooms3
- Bathrooms1
- Full Baths1
- Square Footage1,278
- Lot SQFT7,803
- Year Built1945
- TypeResidential
- Sub-TypeDetached
- StyleBungalow
- StatusActive
Community Information
- Address1921 7 Avenue Southeast
- SubdivisionInglewood
- CityCalgary
- ProvinceAlberta
- Postal CodeT2G 0J9
Amenities
- Parking Spaces4
- ParkingSingle Garage Detached
- # of Garages1
Interior
- Goods IncludedSee Remarks
- HeatingForced Air
- CoolingNone
- Has BasementYes
- Basement DevelopmentFinished, Full
- Basement TypeFinished, Full
- FlooringVinyl
Appliances
Dishwasher, Refrigerator, Stove(s), Dryer, Washer
Exterior
- Exterior FeaturesNone
- RoofAsphalt Shingle
- ConstructionVinyl Siding
- FoundationPoured Concrete
- Front ExposureNE
- Frontage Metres18.59M 61`0"
Lot Description
Back Yard, Back Lane, Cul-De-Sac
Site Influence
Back Yard, Back Lane, Cul-De-Sac
Additional Information
- ZoningR-C2
Room Dimensions
- Family Room31`4 x 9`8
- Kitchen12`0 x 11`0
- Living Room16`5 x 11`0
- Master Bedroom9`7 x 12`3
- Bedroom 29`7 x 9`2
- Bedroom 311`9 x 9`7
Listing Details
- OfficeeXp Realty
eXp Realty.
MLS listings provided by Pillar 9™. Information Deemed Reliable But Not Guaranteed. The information provided by this website is for the personal, non-commercial use of consumers and may not be used for any purpose other than to identify prospective properties consumers may be interested in purchasing.
Listing information last updated on May 3rd, 2024 at 5:15am MDT.



















