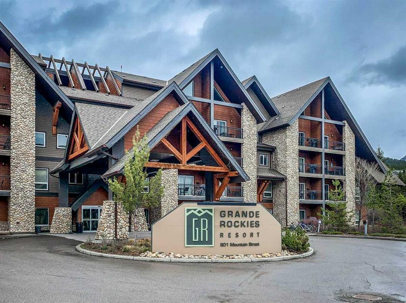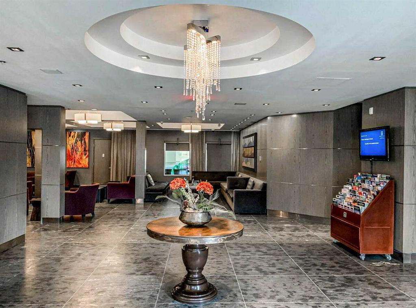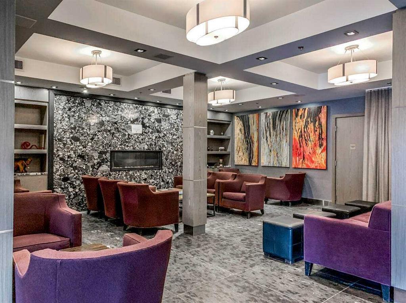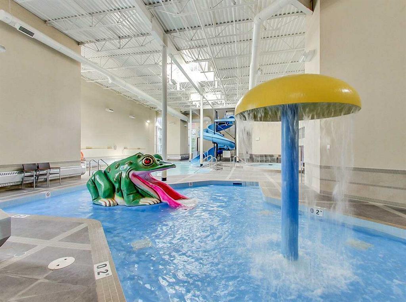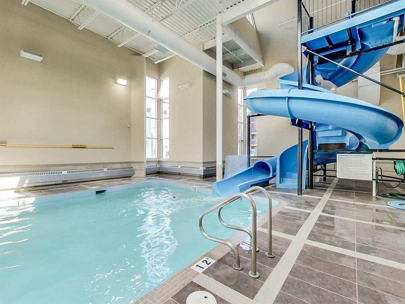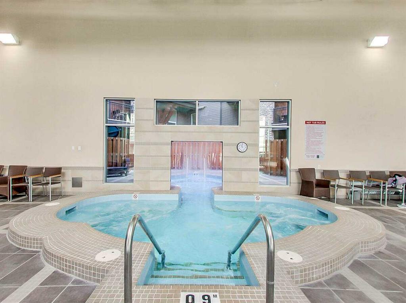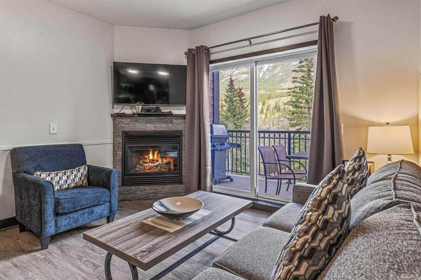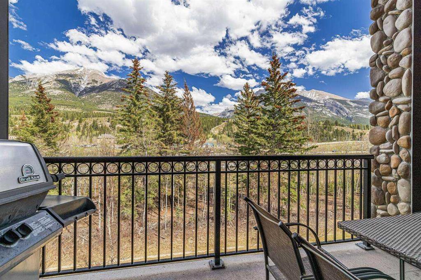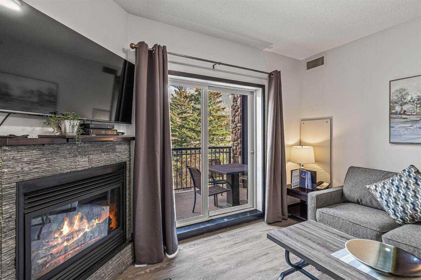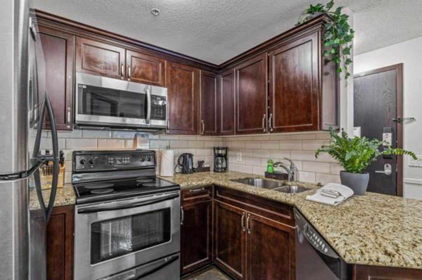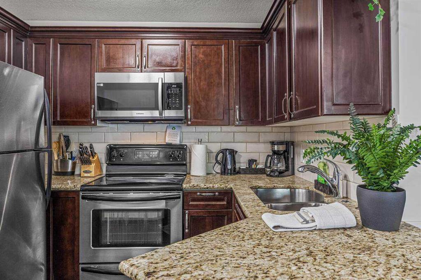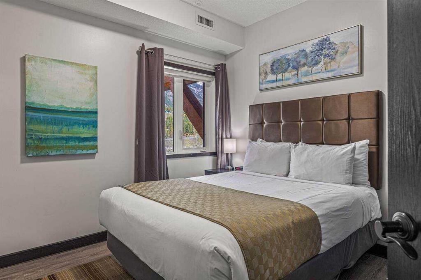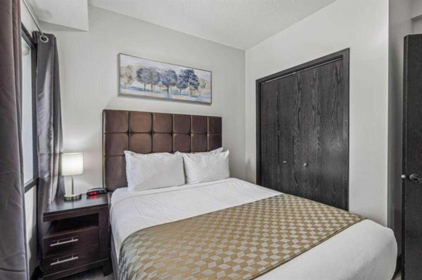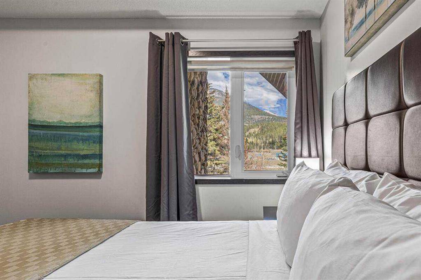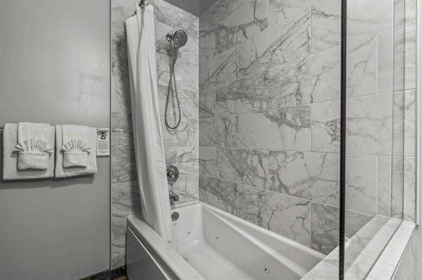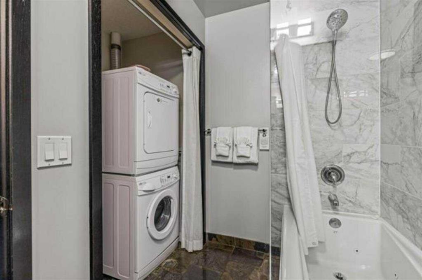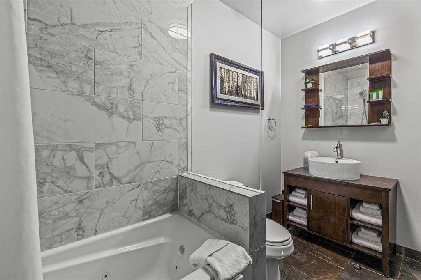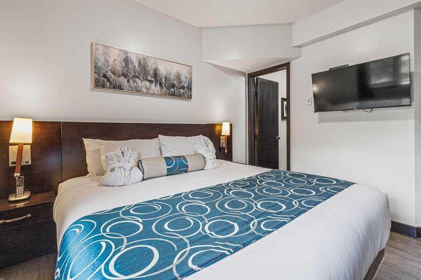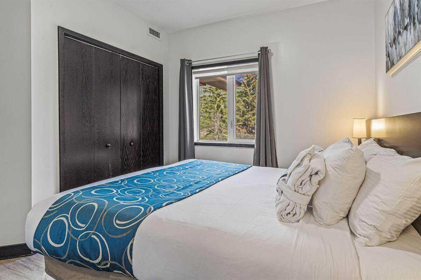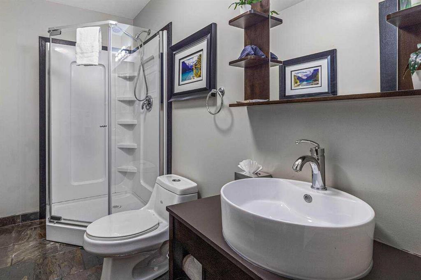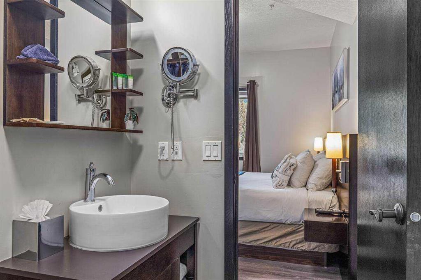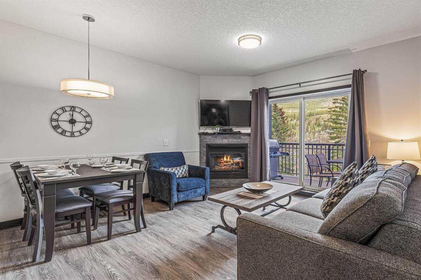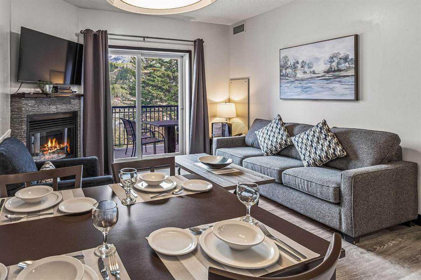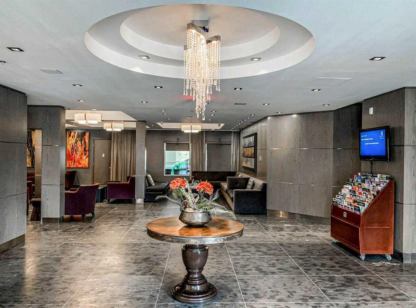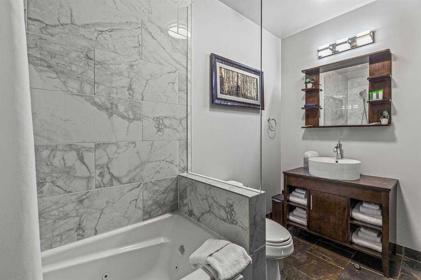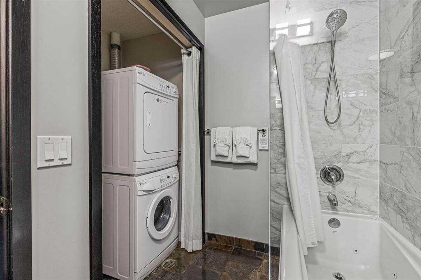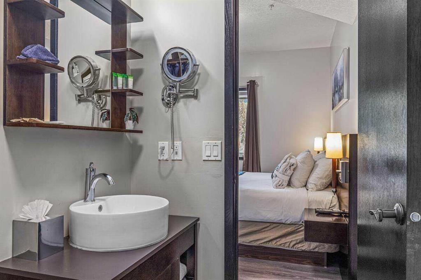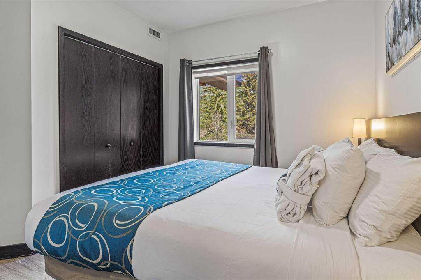- 2 Beds
- 2 Baths
- 750 Sqft
- 174 DOM
326, 901 Mountain Street
For additional information, please click on Brochure button below. This 12 week share is a 2 bedroom 2 bathroom 3rd floor suite is located in the Grande Rockies Resort in the middle of beautiful Rocky Mountains. Situated just a few minutes walk from downtown shops and restaurants, it is arguably the best location in town. Facing one of the most recognizable peaks, Lady Macdonald! Finishings include granite counter tops, SS kitchen appliances, and a recently renovated bathroom. This mountain oasis also has in-suite laundry, a private patio with BBQ and patio furniture. The property boasts an indoor swimming pool with water slide, kiddie pool with frog slide and waterfall, indoor/outdoor hot tubs, fitness room, the Grande Kitchen and Bar and a banquet facility. As this property is also a part of Paradise Residence Club, owners and guests have access to the complimentary games room, full-service spa, outdoor BBQ area featuring Napoleon grills, and an outdoor gas fire pit located at the adjacent Sunset Resorts Canmore. Owners enjoy the right to occupy their suite, lend it to friends, or participate in the established rental program. The innovative rotation calendar allows for 6 fixed peak demand weeks on a rotating schedule and 6 floating shoulder season weeks giving the most flexibility in the fractional ownership industry. A must-see property! It won't last long. Yearly $3000 fee covers property taxes, utilities, insurance, and property management.
Essential Information
- MLS® #A2093669
- Price$169,995
- Bedrooms2
- Bathrooms2
- Full Baths2
- Square Footage750
- Year Built2010
- TypeResidential
- Sub-TypeApartment
- StyleApartment
- StatusActive
- Condo Fee1500
Condo Fee Includes
Common Area Maintenance, Gas, Heat, Insurance, Maintenance Grounds, Parking, Professional Management, Reserve Fund Contributions, Sewer, Snow Removal, Trash, Water, Amenities of HOA/Condo, Cable TV, Electricity, Internet, Interior Maintenance, See Remarks, Residential Manager, Security
Community Information
- Address326, 901 Mountain Street
- SubdivisionBow Valley Trail
- CityCanmore
- ProvinceAlberta
- Postal CodeT1W 0C9
Amenities
- Parking Spaces1
- ParkingParkade, Stall, Underground
- # of Garages1
Amenities
Elevator(s), Fitness Center, Indoor Pool, Pool, Spa/Hot Tub
Interior
- HeatingHot Water, Natural Gas
- CoolingCentral Air
- Has BasementYes
- FireplaceYes
- # of Fireplaces1
- FireplacesGas
- # of Stories4
- Basement DevelopmentUnfinished, See Remarks
- Basement TypeUnfinished, See Remarks
- FlooringVinyl
Goods Included
Breakfast Bar, Chandelier, Granite Counters, No Animal Home, Soaking Tub, Vinyl Windows
Appliances
Dishwasher, Microwave, Oven, Range Hood, Refrigerator, Stove(s), Washer/Dryer, Window Coverings
Exterior
- RoofAsphalt
- FoundationPoured Concrete
- Front ExposureNE
Exterior Features
Barbecue, Courtyard, Outdoor Grill
Lot Description
Backs on to Park/Green Space, Landscaped, Level, Street Lighting
Construction
Stone, Stucco, Composite Siding, Metal Frame
Site Influence
Backs on to Park/Green Space, Landscaped, Level, Street Lighting
Additional Information
- ZoningBVT-G20
Room Dimensions
- Dining Room7`4 x 5`10
- Kitchen9`0 x 8`11
- Living Room10`11 x 12`1
- Master Bedroom13`6 x 11`8
- Bedroom 211`0 x 10`1
Listing Details
- OfficeEasy List Realty
Easy List Realty.
MLS listings provided by Pillar 9™. Information Deemed Reliable But Not Guaranteed. The information provided by this website is for the personal, non-commercial use of consumers and may not be used for any purpose other than to identify prospective properties consumers may be interested in purchasing.
Listing information last updated on May 8th, 2024 at 8:15am MDT.


