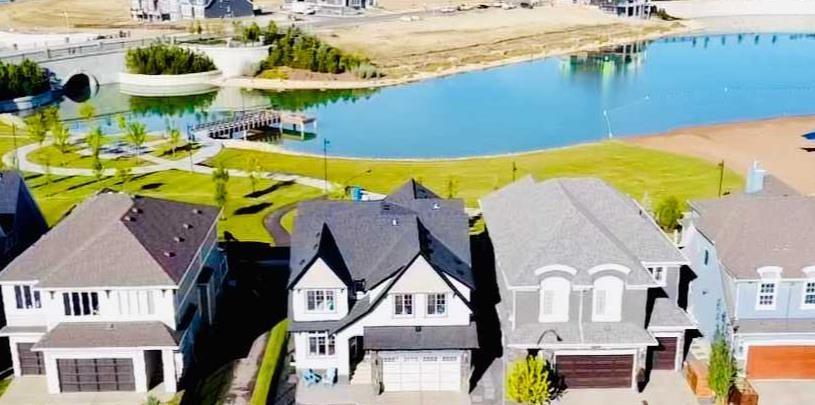- 5 Beds
- 3½ Baths
- 3,188 Sqft
- .11 Acres
179 Masters Cove Southeast
Estate Lake side living at its finest! BACKING DIRECTLY ON TO THE MAIN BEACH w/ a WEST EXPOSURE in a family friendly CUL-DE-SAC, over 4,370 square feet of smartly developed space including the PROFESSIONALLY DEVELOPED BASEMENT, CENTRAL AIR, ENGINEERED FLOORING & TRIPLE GARAGE ATTACHED. Morrison built customized home developed with space & functionality for today's modern family. Enter into 9' CEILINGS an enclosed FRONT DEN, EXPANDED MUDROOM & SUPER SIZED WALK IN PANTRY. The main floor presents an impressive FLOOR TO CEILING BACK WINDOWS to showcase the panoramic BEACH & LAKE VIEWS & breaths light into the home from the FORMAL DINING AREA, back lifestyle room & central nook. A kitchen designed with SOFT CLOSE doors & drawers, FLOATING SHELVES, mosaic tiled backsplash, GAS STOVE TOP, extended height cabinets, QUARTZ COUNTERS & an entertainment size central island. The open to above brings the outdoors in, with an upper bonus room over looking the lower lifestyle room, 3 kids generous size kids rooms, a 5 piece bath, convenient UPPER LAUNDRY & primary retreat offering a spa inspired en-suite boasting his and her sinks, a full size shower, central soaker tub and water closet completing this space is the walk in closet large enough for his and hers and of course more spectacular views! Check out the wide open lower level development home to sunshine windows, 9' CEILINGS, 4 piece guest bath & a 5th bedroom as well as added storage. Enjoy the lake lifestyle without all the work on a full width DURA DECK, RETRACTABLE AWNING & MAINTENANCE FREE LANDSCAPING. Walking distance to 2 schools, the future Farmers Market and centrally located in the heart of this award winning 4 season community!
Essential Information
- MLS® #A2093664
- Price$1,899,900
- Bedrooms5
- Bathrooms3.5
- Full Baths3
- Half Baths1
- Square Footage3,188
- Lot SQFT4,983
- Year Built2016
- TypeResidential
- Sub-TypeDetached
- Style2 Storey
- StatusActive
Community Information
- Address179 Masters Cove Southeast
- SubdivisionMahogany
- CityCalgary
- ProvinceAlberta
- Postal CodeT3M2N8
Amenities
- AmenitiesNone
- Parking Spaces5
- # of Garages3
Parking
Insulated, Triple Garage Attached, Tandem
Interior
- HeatingForced Air, Natural Gas
- CoolingCentral Air
- Has BasementYes
- FireplaceYes
- # of Fireplaces1
- FireplacesGas, Living Room
- Basement DevelopmentFinished, Full
- Basement TypeFinished, Full
- FlooringCarpet, Ceramic Tile, Hardwood
Goods Included
Double Vanity, High Ceilings, Kitchen Island, No Animal Home, No Smoking Home, Open Floorplan, Pantry, Quartz Counters, Storage, Vinyl Windows, Walk-In Closet(s), Wet Bar
Appliances
Built-In Oven, Central Air Conditioner, Dishwasher, Dryer, Garage Control(s), Garburator, Gas Cooktop, Microwave, Range Hood, Refrigerator, Washer, Window Coverings
Exterior
- Exterior FeaturesBBQ gas line, Awning(s)
- RoofAsphalt Shingle
- ConstructionStone, Stucco
- FoundationPoured Concrete
- Front ExposureE
- Frontage Metres13.41M 44`0"
Lot Description
Back Yard, Backs on to Park/Green Space, Cul-De-Sac, Low Maintenance Landscape, Landscaped, Level, Rectangular Lot, Close to Clubhouse, Lake, No Neighbours Behind, Views
Site Influence
Back Yard, Backs on to Park/Green Space, Cul-De-Sac, Low Maintenance Landscape, Landscaped, Level, Rectangular Lot, Close to Clubhouse, Lake, No Neighbours Behind, Views
Additional Information
- ZoningR-1s
- HOA Fees998
- HOA Fees Freq.ANN
Room Dimensions
- Dining Room11`3 x 14`6
- Kitchen10`4 x 19`11
- Living Room16`1 x 15`10
- Master Bedroom18`10 x 15`8
- Bedroom 210`0 x 14`6
- Bedroom 39`3 x 14`0
- Bedroom 49`3 x 17`7
Listing Details
- OfficeRE/MAX FIRST
RE/MAX FIRST.
MLS listings provided by Pillar 9™. Information Deemed Reliable But Not Guaranteed. The information provided by this website is for the personal, non-commercial use of consumers and may not be used for any purpose other than to identify prospective properties consumers may be interested in purchasing.
Listing information last updated on April 27th, 2024 at 11:30pm MDT.





















































