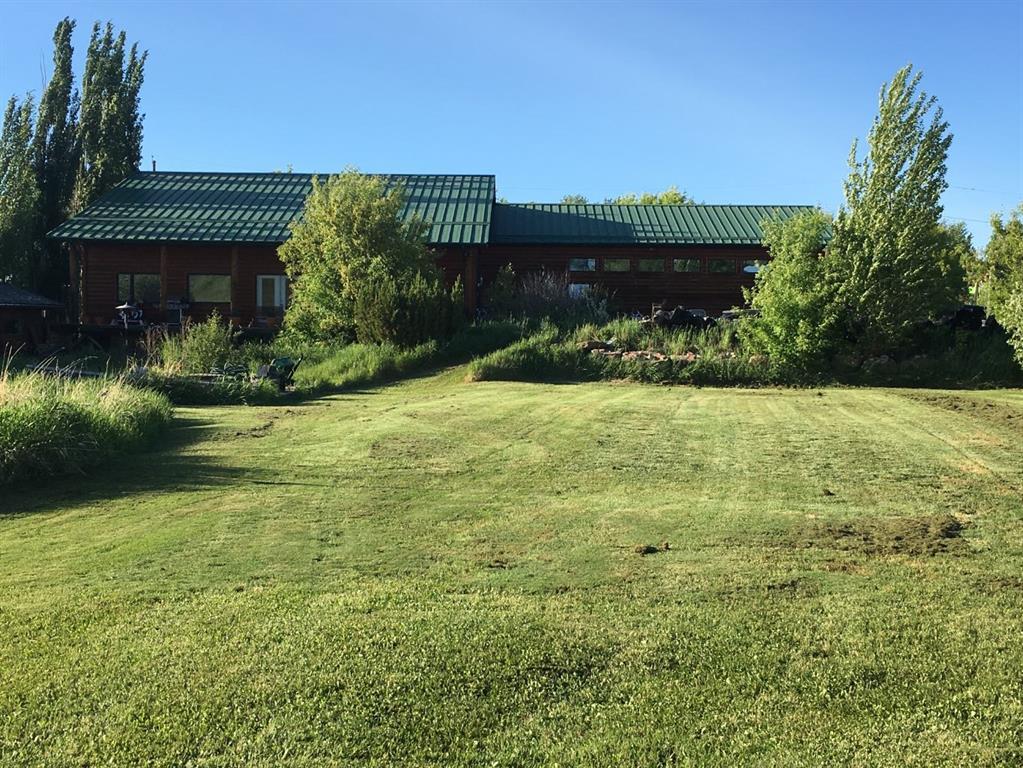- 1 Bed
- 2 Baths
- 4,500 Sqft
- .81 Acres
101 Centre Street
Welcome to this unique custom designed home located in the heart of Dewinton. It's been designed with an unbelievable features in this very open floor plan. The interior exterior walls are 12 feet tall and the interior has all been done with panabode log siding and the vaulted ceiling is finished in tongue & groove pine with six sets of pot lights and 4 ceiling fans. The kitchen & kitchen island is also done in panabode log siding with custom built cupboards. The roof downspouts are tied into 2 smaller ponds with a waterfall. The south facing backyard faces onto a large private backyard with a larger holding pond. All the features will be mentioned during your guided tour.
Essential Information
- MLS® #A2093364
- Price$1,095,000
- Bedrooms1
- Bathrooms2
- Full Baths2
- Square Footage4,500
- Lot SQFT35,283
- Year Built2001
- TypeResidential
- Sub-TypeDetached
- Style1 and Half Storey
- StatusActive
Community Information
- Address101 Centre Street
- CityRural Foothills County
- ProvinceAlberta
- Postal CodeT0L 0X0
Amenities
- Parking Spaces15
Parking
Off Street, Parking Pad, Quad or More Attached, RV Access/Parking
Interior
- CoolingNone
- Basement DevelopmentNone
- Basement TypeNone
- FlooringConcrete
Goods Included
Ceiling Fan(s), French Door, High Ceilings, Kitchen Island, Laminate Counters, Natural Woodwork, No Animal Home, No Smoking Home, Open Floorplan, Recessed Lighting, Recreation Facilities, Separate Entrance, Storage, Vaulted Ceiling(s), Walk-In Closet(s), Wood Windows
Appliances
Bar Fridge, Dishwasher, Dryer, Gas Dryer, Gas Stove, Microwave Hood Fan, Refrigerator, Satellite TV Dish, Warming Drawer
Heating
Boiler, In Floor, Natural Gas, Zoned
Exterior
- RoofMetal
- FoundationPoured Concrete
- Front ExposureS
- Frontage Metres39.59M 129`11"
Exterior Features
Fire Pit, Lighting, Private Entrance, Private Yard, Rain Gutters, RV Hookup, Storage
Lot Description
Back Yard, Corner Lot, Corners Marked, Creek/River/Stream/Pond, Few Trees, Lawn, No Neighbours Behind, Irregular Lot, Landscaped, Seasonal Water, Open Lot, Private, Waterfall
Construction
Concrete, Log, Silent Floor Joists, Wood Frame, Wood Siding
Site Influence
Back Yard, Corner Lot, Corners Marked, Creek/River/Stream/Pond, Few Trees, Lawn, No Neighbours Behind, Irregular Lot, Landscaped, Seasonal Water, Open Lot, Private, Waterfall
Additional Information
- ZoningCMC
Room Dimensions
- Dining Room15`5 x 10`2
- Kitchen21`0 x 24`7
- Living Room15`5 x 14`5
- Master Bedroom13`9 x 13`9
Listing Details
- OfficeMAXWELL CAPITAL REALTY
MAXWELL CAPITAL REALTY.
MLS listings provided by Pillar 9™. Information Deemed Reliable But Not Guaranteed. The information provided by this website is for the personal, non-commercial use of consumers and may not be used for any purpose other than to identify prospective properties consumers may be interested in purchasing.
Listing information last updated on May 9th, 2024 at 7:00am MDT.













