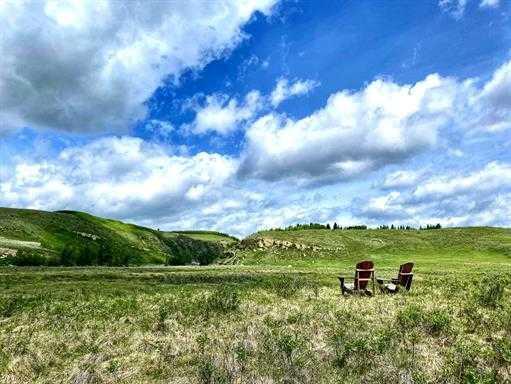- 4 Beds
- 3½ Baths
- 2,282 Sqft
- 59.9 Acres
254069 Towers Trail
Welcome to Willow Ridge Ranch - comprising a total of sixty acres, with 40 acres sitting above, and 20 acres down into, the picturesque Jumping Pound Creek valley. With spectacular and unique panoramic views, the main house was engineered and situated strategically on a peninsula overlooking the surrounding mountains, foothills, and creek valley. The views are adorned by sandstone cliffs along the trout filled stream with cottonwood forests below. The tranquility and privacy is unprecedented due to limited access coupled with the stewardship of the surrounding lands to the west, protected under conservation easements which prohibits further development and enhances land values. The land is home to herds of elk and deer, and other wildlife. You will not find another property with this complement of amenities and features. Across Towers Trail in Cochrane’s Fireside community are two new schools both Catholic and Public K-8 located a mere 700 meters from the eastern property boundary, a walkable distance for school age kids. You can enjoy restaurants, and nearby commercial center in Cochranes Fireside community with public transit servicing the property’s edge. Cochrane is Canadas fastest growing municipality with many new amenities supporting the existing and planned growth. This property is in Rockyview County but the entire eastern border (173m) is shared with the town of Cochrane which enhances development value along Towers Trail. The primary residence is a uniquely engineered bungalow featuring more than 180 windows to maximize view and light. The two-storey cupola over the entry portion of the home further enhances views and lighting. The rear yard is a full walkout that allow you to enjoy the mature landscaping and lower patio. The yard extends into a private trail system below for mountain biking, snowmobiling, or ATV’s and also supports vehicle access to the lower 20 acres should you choose to build an additional residence below. At nearly five thousand square feet of developed space, including a 12m long indoor pool with adjacent fitness area, the home has everything you would expect in a modern home, all to a very high standard. The detail of the principal residence and other property information is included in the supplements. There is a newly completed 1850 sq foot second house (2023) which is adorned with nearly 1000sq feet of upper decks and covered lower patios. This Scottish style Croft or farmhouse is fully finished as a modern home but could be permitted as a garage which would allow for a second private residence on the property either nearby or down below in the river valley. This property generates significant vacation rental and pipeline revenues with two business development permits in place. This is a Unicorn property, in an excellent location, with a beautiful home and lots of options for the land.
Essential Information
- MLS® #A2093032
- Price$2,995,000
- Bedrooms4
- Bathrooms3.5
- Full Baths3
- Half Baths1
- Square Footage2,282
- Lot SQFT2,609,244
- Year Built2005
- TypeResidential
- Sub-TypeDetached
- StatusActive
Style
Acreage with Residence, Bungalow
Community Information
- Address254069 Towers Trail
- SubdivisionNONE
- CityRural Rocky View County
- ProvinceAlberta
- Postal CodeT4C 2A3
Amenities
- Parking Spaces8
- # of Garages3
- Has PoolYes
Parking
Gravel Driveway, Triple Garage Detached
Interior
- CoolingNone
- Has BasementYes
- FireplaceYes
- # of Fireplaces1
- Basement DevelopmentFinished, Walk-Out
- Basement TypeFinished, Walk-Out
- FlooringHardwood, Tile, Vinyl Plank
Goods Included
Breakfast Bar, High Ceilings, Kitchen Island, No Smoking Home, Open Floorplan, Quartz Counters, Walk-In Closet(s), Central Vacuum, Skylight(s)
Appliances
Built-In Oven, Dishwasher, Dryer, Garage Control(s), Microwave, Refrigerator, Washer, Window Coverings, Wine Refrigerator, Bar Fridge, Oven-Built-In, Gas Cooktop, Tankless Water Heater, Water Conditioner, Water Softener
Heating
Forced Air, Natural Gas, Boiler, Fireplace(s), In Floor
Fireplaces
Wood Burning, Great Room, Stone
Exterior
- Exterior FeaturesFire Pit
- RoofAsphalt Shingle
- ConstructionWood Frame
- FoundationPoured Concrete
- Front ExposureSE
Lot Description
Pasture, See Remarks, Views, Farm, Many Trees, Seasonal Water, Underground Sprinklers, Wooded
Site Influence
Pasture, See Remarks, Views, Farm, Many Trees, Seasonal Water, Underground Sprinklers, Wooded
Additional Information
- ZoningA-Sml
Room Dimensions
- Den13`0 x 11`0
- Dining Room20`0 x 9`3
- Kitchen17`3 x 12`3
- Living Room21`9 x 18`0
- Master Bedroom17`0 x 16`2
- Bedroom 214`0 x 11`0
- Bedroom 315`0 x 13`0
- Bedroom 415`0 x 13`3
Listing Details
Office
SOTHEBY'S INTERNATIONAL REALTY CANADA
SOTHEBY'S INTERNATIONAL REALTY CANADA.
MLS listings provided by Pillar 9™. Information Deemed Reliable But Not Guaranteed. The information provided by this website is for the personal, non-commercial use of consumers and may not be used for any purpose other than to identify prospective properties consumers may be interested in purchasing.
Listing information last updated on May 3rd, 2024 at 3:46pm MDT.















































