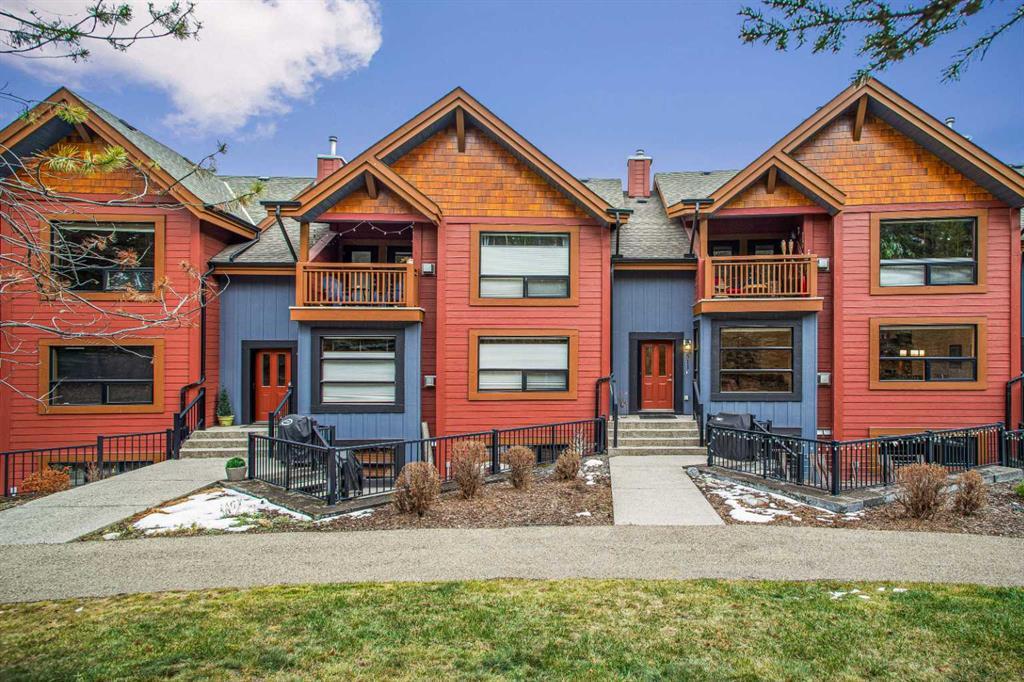- 2 Beds
- 3 Baths
- 1,085 Sqft
- 171 DOM
511, 80 Dyrgas Gate
Discover mountain living at Swan Village in the Canadian Rockies of Canmore! This stunning 3-bed, 3-bath condo spans 1482sqft total interior space, boasting a flexible rec room which is currently used as an additional bedroom and an inviting three-sided fireplace for cozy evenings. The sleek stainless steel appliances adorn the kitchen, while the primary bedroom features a private balcony for serene mornings. The upper-level bedrooms offer breathtaking mountain views, providing a picturesque backdrop to everyday life. Step outside to your outdoor patio, backing among trees, offering phenomenal mountain views—a perfect sanctuary for relaxation. Enjoy the comfort of a heated garage and in-floor heating, ensuring year-round coziness. Embrace the convenience of being near schools, shops, transit, disc golf, and scenic trails, catering to an active and vibrant community. Experience the perfect blend of elegance and convenience in this coveted Canmore location—where lifestyle harmonizes with the beauty of nature
Essential Information
- MLS® #A2091779
- Price$999,999
- Bedrooms2
- Bathrooms3
- Full Baths3
- Square Footage1,085
- Year Built2006
- TypeResidential
- Sub-TypeRow/Townhouse
- Style3 Storey
- StatusActive
- Condo Fee560
- Condo NameZ-name Not Listed
Condo Fee Includes
Common Area Maintenance, Insurance, Maintenance Grounds, Professional Management, Reserve Fund Contributions, Snow Removal, Trash
Community Information
- Address511, 80 Dyrgas Gate
- SubdivisionThree Sisters
- CityCanmore
- ProvinceAlberta
- Postal CodeT1W 3M7
Amenities
- Parking Spaces2
- # of Garages1
Amenities
Snow Removal, Trash, Visitor Parking
Parking
Single Garage Attached, Parking Pad
Interior
- CoolingNone
- FireplaceYes
- # of Fireplaces1
- Basement DevelopmentNone
- Basement TypeNone
- FlooringTile, Wood, Other
Goods Included
Kitchen Island, Open Floorplan, Storage
Appliances
Dishwasher, Garage Control(s), Refrigerator, Electric Range, Microwave Hood Fan, Washer/Dryer
Heating
In Floor, Forced Air, Natural Gas
Fireplaces
Gas, Living Room, Dining Room, Three-Sided
Exterior
- Exterior FeaturesOther
- RoofAsphalt Shingle
- ConstructionStone, Wood Frame, Wood Siding
- FoundationPoured Concrete
- Front ExposureE
Lot Description
Backs on to Park/Green Space, Other
Site Influence
Backs on to Park/Green Space, Other
Additional Information
- ZoningR3
Room Dimensions
- Den9`0 x 9`11
- Dining Room8`6 x 11`6
- Kitchen8`9 x 11`2
- Living Room14`0 x 18`4
- Master Bedroom14`5 x 11`5
- Bedroom 210`11 x 12`5
- Other Room 113`10 x 15`7
Listing Details
- OfficeCENTURY 21 NORDIC REALTY
CENTURY 21 NORDIC REALTY.
MLS listings provided by Pillar 9™. Information Deemed Reliable But Not Guaranteed. The information provided by this website is for the personal, non-commercial use of consumers and may not be used for any purpose other than to identify prospective properties consumers may be interested in purchasing.
Listing information last updated on April 27th, 2024 at 1:30pm MDT.











































