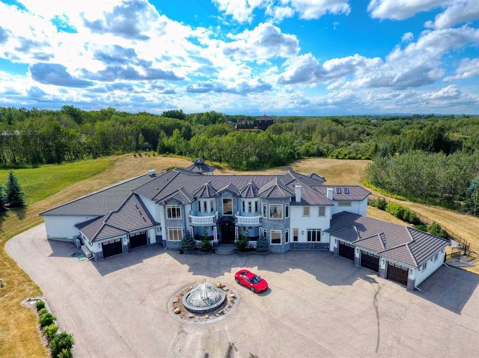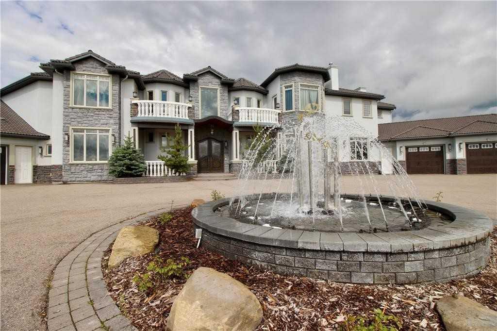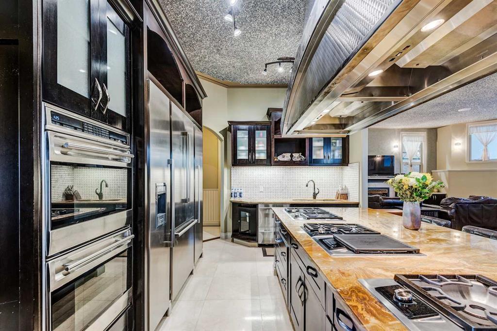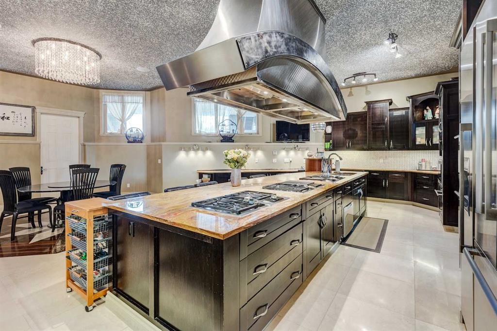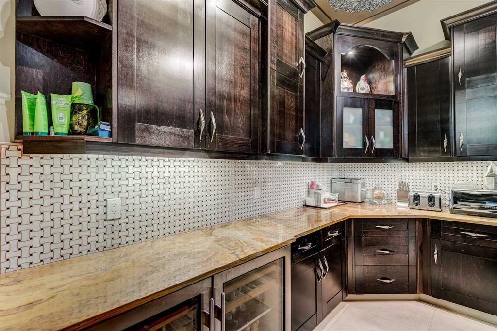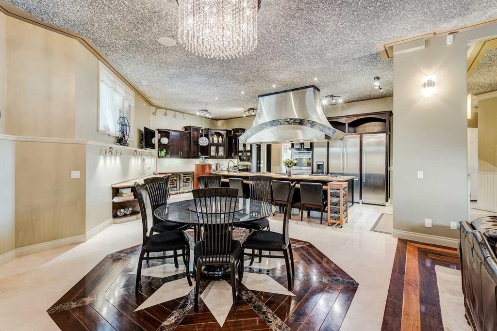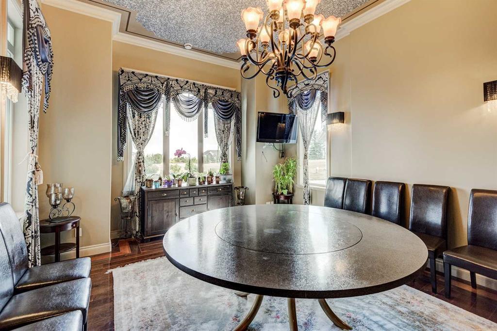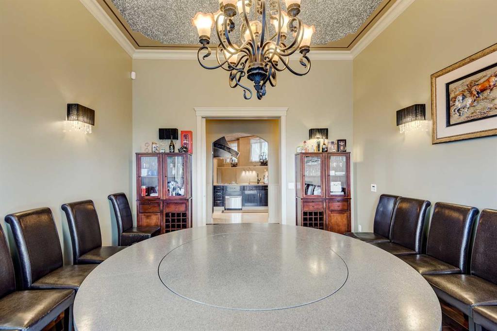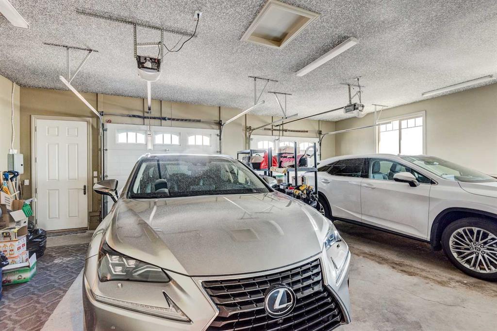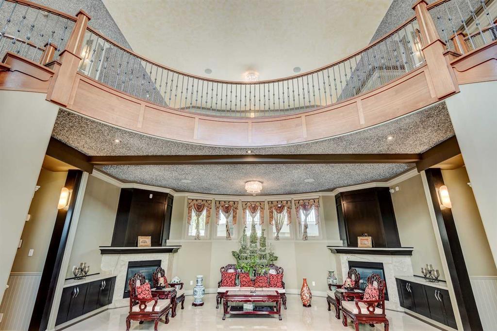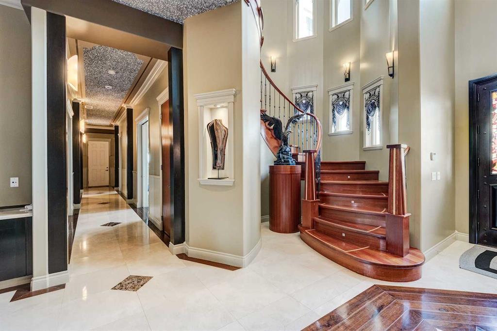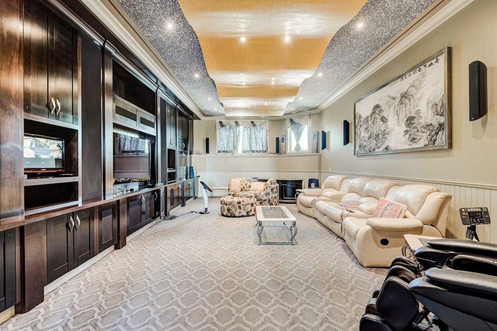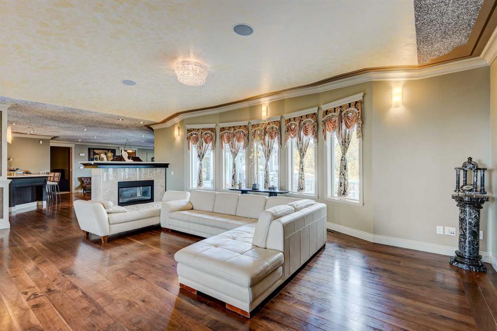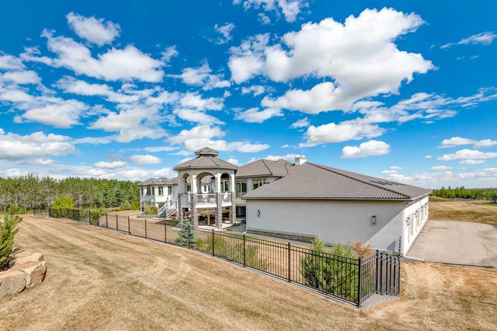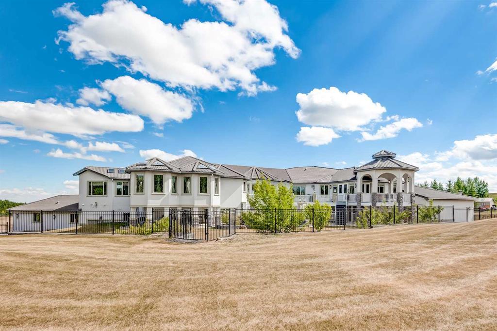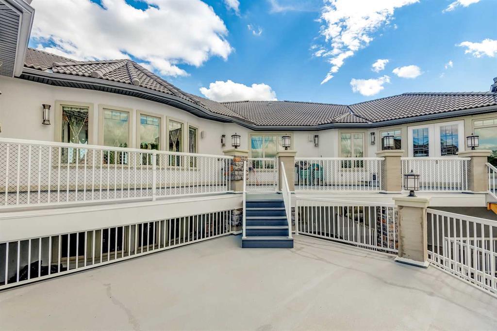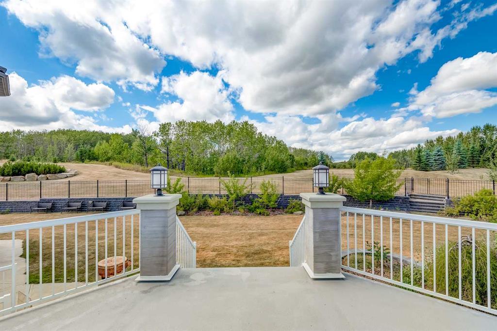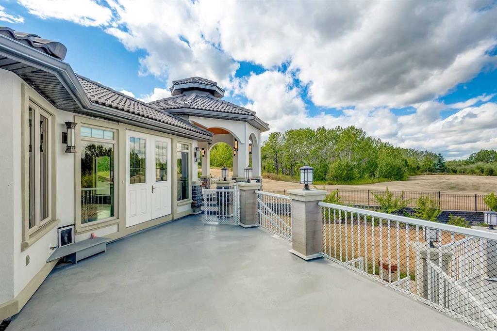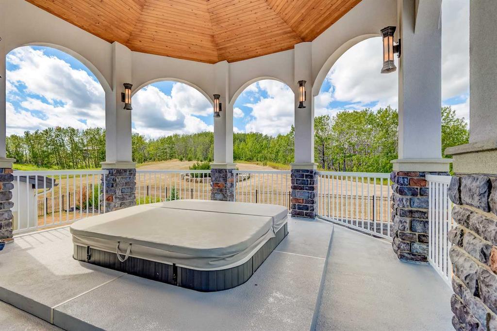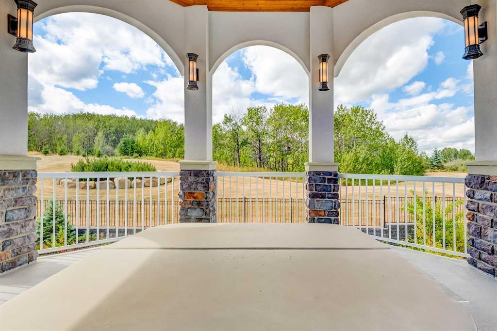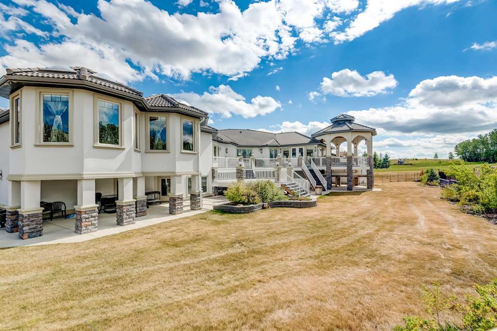- 6 Beds
- 6½ Baths
- 6,002 Sqft
- 3.36 Acres
75 Gray Way
This architectural masterpiece offers an impressive fully furnished 13,500 SF of lavish living space, including a sprawling 2,700 SF gymnasium. A grand foyer, adorned with an imperial spiral staircase, warmly welcomes your guests. High ceilings grace this abode, featuring 7 bedrooms, 6 ensuite bathrooms, 3 additional bathrooms, an exercise room, a theatre room, and a formal dining room. This custom-designed residence offers an array of luxurious amenities, meticulously crafted for your entertainment and pleasure. The interior spaces are versatile, accommodating everything from formal dinners and cocktail soirées to movie nights, fully equipped karaoke system and lively games of basketball or badminton. The main level also boasts a bright sitting area with a well-appointed bar, a games area, and a magnificent sunroom. The open gourmet kitchen comes equipped with high-end built-in appliances, satisfying even the most discerning chefs. The primary bedroom retreat is a true oasis, complete with a cozy sitting area, a balcony, a walk-in closet with custom organizers, a soothing waterfall shower, and a rejuvenating Jacuzzi tub. Outside, a multi-level deck and terrace provide covered and open spaces for outdoor entertainment, all while offering panoramic views of the rolling Calgary hills. The private backyard is enveloped by lush landscaping and towering trees. With a 5-car insulated oversized garage and ample paved parking for guests, convenience is never compromised. Ideally situated, this home is just a short 5-minute drive from Bearspaw Golf Club and only 10 minutes away from Calgary's shopping, restaurants, schools, and more. Designed with the principles of Feng Shui, this estate fosters balance and harmony between you and the natural world that surrounds it. Don't miss the opportunity to make this stunning property your own.
Essential Information
- MLS® #A2091034
- Price$6,888,888
- Bedrooms6
- Bathrooms6.5
- Full Baths6
- Half Baths1
- Square Footage6,002
- Lot SQFT146,361
- Year Built2008
- TypeResidential
- Sub-TypeDetached
- StatusActive
Style
Acreage with Residence, Bungalow
Community Information
- Address75 Gray Way
- SubdivisionBearspaw_Calg
- CityRural Rocky View County
- ProvinceAlberta
- Postal CodeT3R 1K7
Amenities
- AmenitiesRecreation Room
- Parking Spaces8
- # of Garages8
Parking
Double Garage Attached, Parking Pad, RV Access/Parking, Triple Garage Attached
Interior
- HeatingHigh Efficiency, Forced Air
- CoolingCentral Air
- Has BasementYes
- FireplaceYes
- # of Fireplaces5
- FireplacesGas
- Basement DevelopmentFinished, Walk-Out
- Basement TypeFinished, Walk-Out
Goods Included
Bar, Bookcases, Built-in Features, Chandelier, High Ceilings, Kitchen Island, Open Floorplan, Pantry, Recreation Facilities, Storage, Walk-In Closet(s)
Appliances
Built-In Gas Range, Built-In Oven, Central Air Conditioner, Dishwasher, Dryer, Humidifier, Microwave, Range Hood, Refrigerator, Warming Drawer, Washer, Window Coverings, Wine Refrigerator
Flooring
Carpet, Ceramic Tile, Hardwood, Tile
Exterior
- Exterior FeaturesGarden, Lighting, Private Yard
- RoofConcrete
- FoundationPoured Concrete
- Front ExposureE
Lot Description
Backs on to Park/Green Space, Cul-De-Sac, Landscaped, Private
Construction
Concrete, Stone, Stucco, Wood Frame
Site Influence
Backs on to Park/Green Space, Cul-De-Sac, Landscaped, Private
Additional Information
- ZoningR-1
- HOA Fees275
- HOA Fees Freq.MON
Room Dimensions
- Dining Room15`0 x 17`0
- Family Room21`0 x 18`3
- Kitchen29`0 x 13`11
- Living Room27`1 x 16`6
- Master Bedroom24`0 x 18`4
- Bedroom 218`2 x 14`6
- Bedroom 319`0 x 11`4
- Bedroom 418`5 x 18`2
- Other Room 118`10 x 17`8
Listing Details
- OfficeROYAL LEPAGE SOLUTIONS
ROYAL LEPAGE SOLUTIONS.
MLS listings provided by Pillar 9™. Information Deemed Reliable But Not Guaranteed. The information provided by this website is for the personal, non-commercial use of consumers and may not be used for any purpose other than to identify prospective properties consumers may be interested in purchasing.
Listing information last updated on May 1st, 2024 at 11:45pm MDT.


