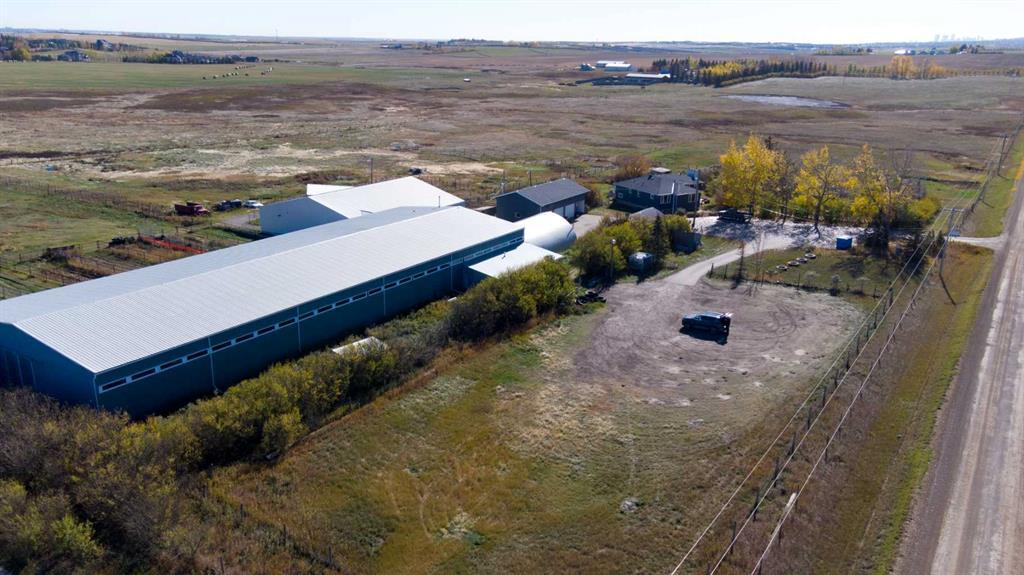- 3 Beds
- 1 Bath
- 1,682 Sqft
- 40 Acres
262238 Range Road 14
Location, location, location. This established, income producing property is situated in a prime location approximately 1 mile from THREE different urban/commercial locals. Calgary, Airdrie and Balzac are all minutes away. This is an immense buy & hold opportunity that must be seized. EARN INCOME now. Currently producing approx $120,000 gross with substantial room to expand. Permitted for boarding up to 50 horses. Currently being used as a dog training facility. Numerous revenue opportunities remain untapped. Huge, huge potential today, as is AND even more potential in the future, as surrounding municipalities grow & expand. 3 bedroom bungalow, 2 Quonsets, 4 car garage with 3 doors, a 70' X 150' indoor arena PLUS offices, storage areas and lunch room, a 20 stall barn measuring 70' X 75', 8 paddocks approx 20' X 100', 1 open cow shed, 2 water wells, 3 hydrants...there is lots to work with here. Every now & then, a unique opportunity arises. This is it. All showings by appointment only.
Essential Information
- MLS® #A2090466
- Price$3,150,000
- Bedrooms3
- Bathrooms1
- Full Baths1
- Square Footage1,682
- Lot SQFT1,742,400
- Year Built1957
- TypeResidential
- Sub-TypeDetached
- StatusActive
Style
Acreage with Residence, Bungalow
Community Information
- Address262238 Range Road 14
- SubdivisionNONE
- CityRural Rocky View County
- ProvinceAlberta
- Postal CodeT4B 3L5
Amenities
- ParkingQuad or More Detached
Interior
- Goods IncludedSee Remarks
- HeatingForced Air
- CoolingNone
- Has BasementYes
- FireplaceYes
- # of Fireplaces2
- FireplacesWood Burning
- Basement DevelopmentFull, Partially Finished
- Basement TypeFull, Partially Finished
- FlooringCeramic Tile, Laminate
Appliances
Electric Stove, Refrigerator, Dryer, Washer
Exterior
- Exterior FeaturesOther
- RoofAsphalt Shingle
- ConstructionWood Frame
- FoundationPoured Concrete
- Front ExposureW
Lot Description
Farm, Fruit Trees/Shrub(s), Pasture
Site Influence
Farm, Fruit Trees/Shrub(s), Pasture
Additional Information
- ZoningA-GEN
Room Dimensions
- Dining Room14`5 x 9`8
- Kitchen13`11 x 11`5
- Living Room16`2 x 19`3
- Master Bedroom14`3 x 19`1
- Bedroom 28`11 x 12`3
- Bedroom 310`7 x 12`5
Listing Details
- OfficeREAL ESTATE SOLUTIONS LTD.
REAL ESTATE SOLUTIONS LTD..
MLS listings provided by Pillar 9™. Information Deemed Reliable But Not Guaranteed. The information provided by this website is for the personal, non-commercial use of consumers and may not be used for any purpose other than to identify prospective properties consumers may be interested in purchasing.
Listing information last updated on May 7th, 2024 at 9:00pm MDT.





























