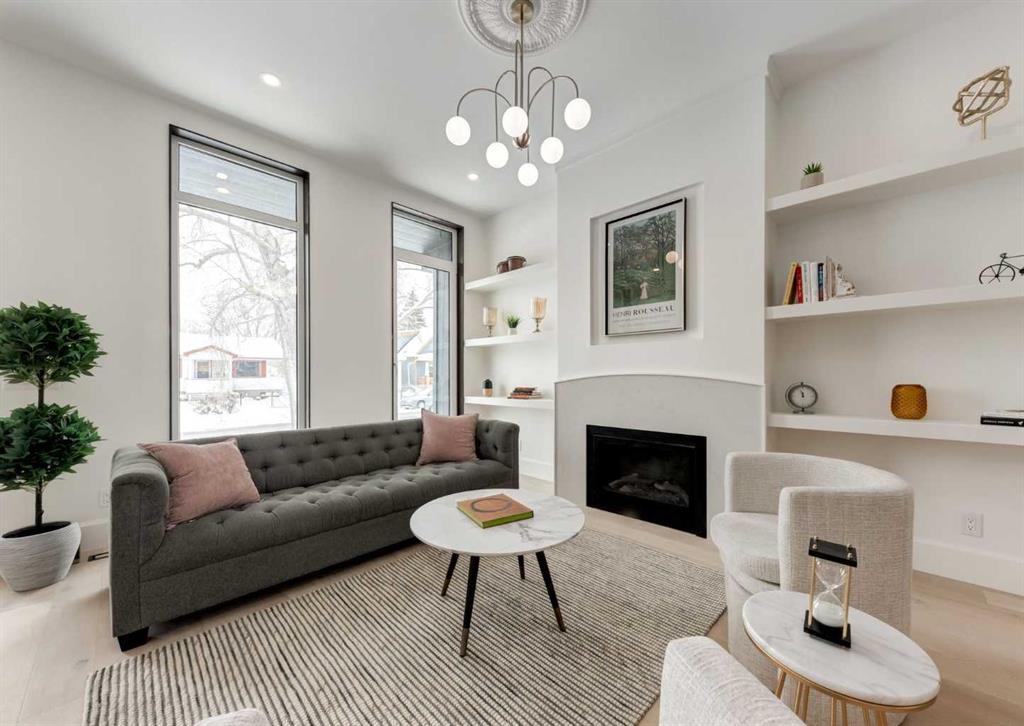- 4 Beds
- 3½ Baths
- 1,747 Sqft
- .06 Acres
826 23 Avenue Southeast
DETACHED New York inspired brownstone in the charming neighborhood of Ramsay. UNIQUE development by boutique developer, Icon Design and Development, this home is a showstopper! Stunning architecture combined with Studio Felix’s impeccable interior design choices. This custom residence stands out from the crowd with bold colours, distinctive custom cabinetry, Kulu windows (European tilt and turn technology), main floor & basement bars, custom dining nook, solid core doors, and even an inviting front porch roughed in for gas heaters. Many upgrades throughout including designer tiles & lighting, curved staircase, steam shower, engineered hardwood flooring, ICF foundation, basement hydronic floor heat, and so much more! Entertain in style with a great open floor plan and easy access to the private backyard with large deck, natural gas line, and lush grass (landscaping is already completed!!). Amazing location - walk to local breweries, cafes, Crossroads Market, Inglewood, Stampede, downtown, and the river. This is the dream home you’ve been wanting in one of the best inner city areas.
Essential Information
- MLS® #A2087902
- Price$1,120,000
- Bedrooms4
- Bathrooms3.5
- Full Baths3
- Half Baths1
- Square Footage1,747
- Lot SQFT2,755
- Year Built2024
- TypeResidential
- Sub-TypeDetached
- Style2 Storey
- StatusActive
Community Information
- Address826 23 Avenue Southeast
- SubdivisionRamsay
- CityCalgary
- ProvinceAlberta
- Postal CodeT2G1N8
Amenities
- Parking Spaces2
- ParkingDouble Garage Detached
- # of Garages2
Interior
- CoolingRough-In
- Has BasementYes
- FireplaceYes
- # of Fireplaces1
- FireplacesGas
- Basement DevelopmentFinished, Full
- Basement TypeFinished, Full
- FlooringCarpet, Hardwood, Tile
Goods Included
Bar, Built-in Features, Closet Organizers, Double Vanity, High Ceilings, Kitchen Island, No Animal Home, No Smoking Home, Open Floorplan, Quartz Counters, Recessed Lighting
Appliances
Dishwasher, Gas Range, Microwave, Refrigerator, Range Hood, Washer/Dryer
Heating
Forced Air, Fireplace(s), Natural Gas
Exterior
- RoofAsphalt Shingle
- ConstructionBrick, Composite Siding
- FoundationICF Block
- Front ExposureS
- Frontage Metres7.62M 25`0"
Exterior Features
Lighting, Private Entrance, Private Yard, Storage
Lot Description
Back Lane, Back Yard, Front Yard, Interior Lot, Lawn, Low Maintenance Landscape, Landscaped, Level, Private, Rectangular Lot
Site Influence
Back Lane, Back Yard, Front Yard, Interior Lot, Lawn, Low Maintenance Landscape, Landscaped, Level, Private, Rectangular Lot
Additional Information
- ZoningR-C2
Room Dimensions
- Dining Room11`9 x 10`7
- Kitchen17`1 x 12`9
- Living Room15`11 x 14`2
- Master Bedroom15`11 x 11`4
- Bedroom 212`0 x 10`10
- Bedroom 311`5 x 10`3
- Bedroom 411`2 x 10`3
Listing Details
- OfficeCIR REALTY
CIR REALTY.
MLS listings provided by Pillar 9™. Information Deemed Reliable But Not Guaranteed. The information provided by this website is for the personal, non-commercial use of consumers and may not be used for any purpose other than to identify prospective properties consumers may be interested in purchasing.
Listing information last updated on May 2nd, 2024 at 7:45am MDT.































